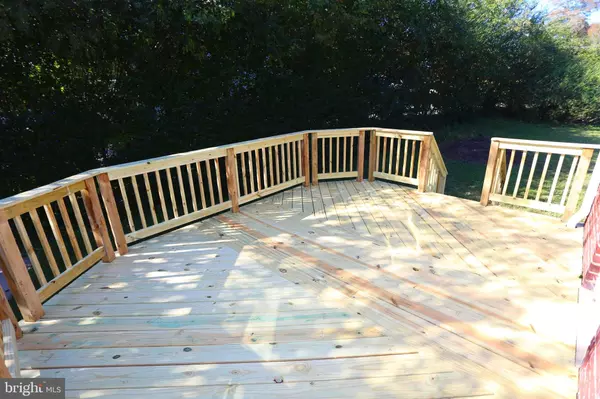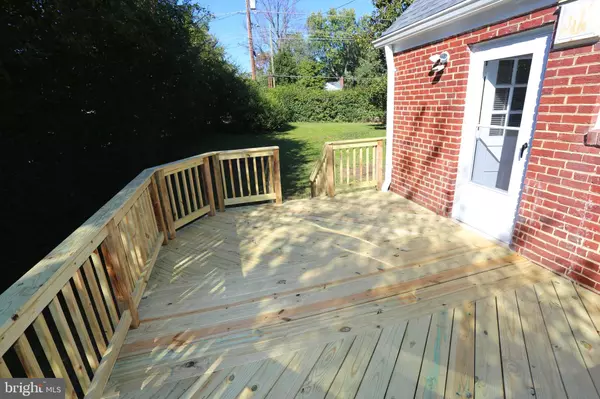$449,000
$449,000
For more information regarding the value of a property, please contact us for a free consultation.
12216 ATHERTON DR Silver Spring, MD 20902
4 Beds
2 Baths
1,588 SqFt
Key Details
Sold Price $449,000
Property Type Single Family Home
Sub Type Detached
Listing Status Sold
Purchase Type For Sale
Square Footage 1,588 sqft
Price per Sqft $282
Subdivision Conn Ave Park
MLS Listing ID MDMC2020802
Sold Date 12/07/21
Style Cape Cod
Bedrooms 4
Full Baths 2
HOA Y/N N
Abv Grd Liv Area 1,188
Originating Board BRIGHT
Year Built 1952
Annual Tax Amount $4,288
Tax Year 2021
Lot Size 9,171 Sqft
Acres 0.21
Property Description
This charming, all brick, Cape Cod is located on a larger corner lot and was fully renovated 10+/- years ago. A perfectly manicured yard affords a perfect backdrop to the quaint 4 bedroom, 2 bath home, with a brick fireplace in the living room, and sunny new energy efficient thermal windows. The kitchen is open and airy, with new stainless steel GE Profile appliances and rich maple cabinets. The renovated bathrooms feature ceramic title and stylish Nickle fixtures. A graciously sized attic features gleaming hardwood floors and plenty of closet space. The fully finished basement features a full bedroom, wall to wall carpeting and offers plenty of room for recreation, storage or for an extra room. Mature trees and lush greenery in the backside yard are perfect for social gatherings or private relaxation with direct access to the lush, wooded yard. This beautiful home includes numerous new upgrades! It has a brand new deck, new bathroom floor in the basement bath, new front & basement doors, new storm & screen doors by the kitchen, new carbon monoxide detectors, new smoke alarms, new roof, new 6"gutters & gutter guards, new downpours, new Maytag washer, replaced furnace, & water heater!
Where we are:
This Cape Cod is minutes away from the Wheaton and Glenmont Metro and other transportation including a MARC train and buses. 4 miles to 495 via Connecticut / Georgia Avenue.
What to do:
Minutes to AMC Lowes Theater, Westfields shopping Center, Pike & Rose, Wheaton Plaza, Korean Korner, Rodmans Gourmet, and Loehmans Plaze. Minutes to Rockville Pike with numerous shops and eateries.
Location
State MD
County Montgomery
Zoning R60
Rooms
Other Rooms Living Room, Dining Room, Bedroom 2, Bedroom 3, Kitchen, Bedroom 1, Recreation Room, Utility Room, Bathroom 1, Bathroom 2, Attic
Basement Heated, Fully Finished, Improved, Outside Entrance, Rear Entrance, Sump Pump, Walkout Stairs, Windows, Workshop
Main Level Bedrooms 2
Interior
Interior Features Floor Plan - Open, Formal/Separate Dining Room, Wood Floors
Hot Water Natural Gas
Cooling Central A/C
Flooring Hardwood
Fireplaces Number 1
Fireplaces Type Brick, Wood
Equipment Disposal, Dishwasher, Dryer - Gas, Microwave, Oven/Range - Gas, Washer
Fireplace Y
Appliance Disposal, Dishwasher, Dryer - Gas, Microwave, Oven/Range - Gas, Washer
Heat Source Central, Natural Gas
Exterior
Exterior Feature Deck(s)
Water Access N
Roof Type Composite
Accessibility Other
Porch Deck(s)
Garage N
Building
Story 3
Foundation Concrete Perimeter
Sewer Public Sewer
Water Public
Architectural Style Cape Cod
Level or Stories 3
Additional Building Above Grade, Below Grade
New Construction N
Schools
School District Montgomery County Public Schools
Others
Senior Community No
Tax ID 161301292614
Ownership Fee Simple
SqFt Source Assessor
Special Listing Condition Standard
Read Less
Want to know what your home might be worth? Contact us for a FREE valuation!

Our team is ready to help you sell your home for the highest possible price ASAP

Bought with Julio A Nunez • Spring Hill Real Estate, LLC.





