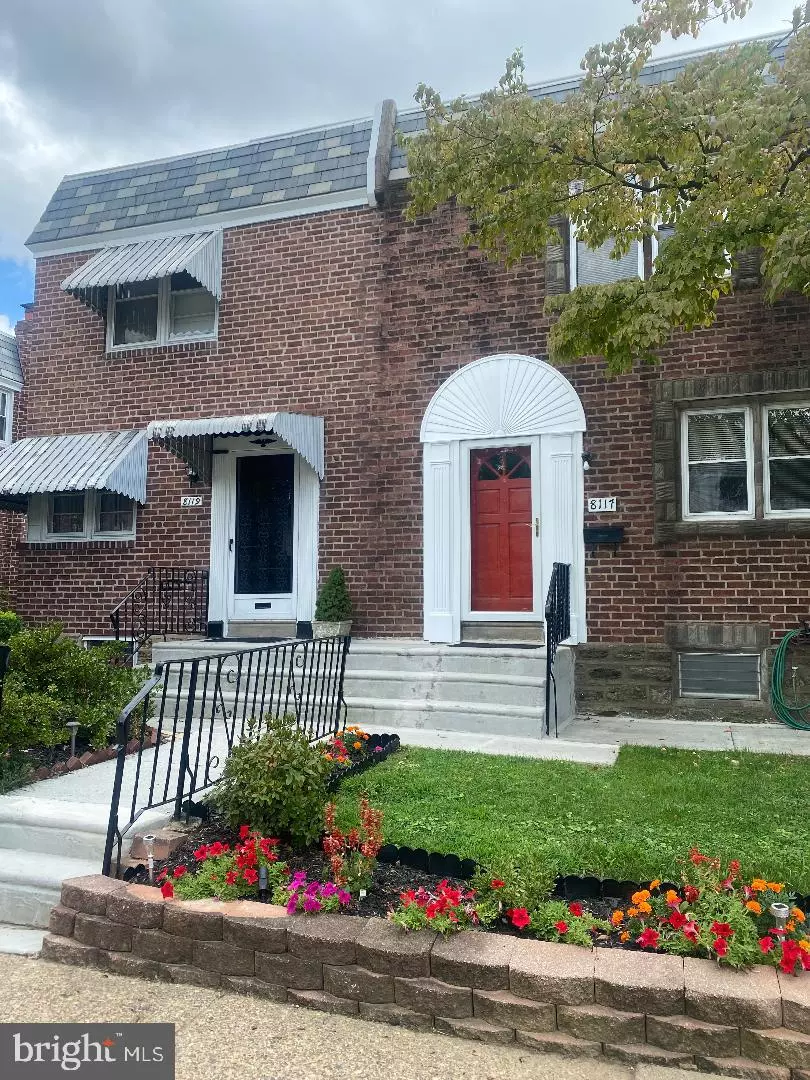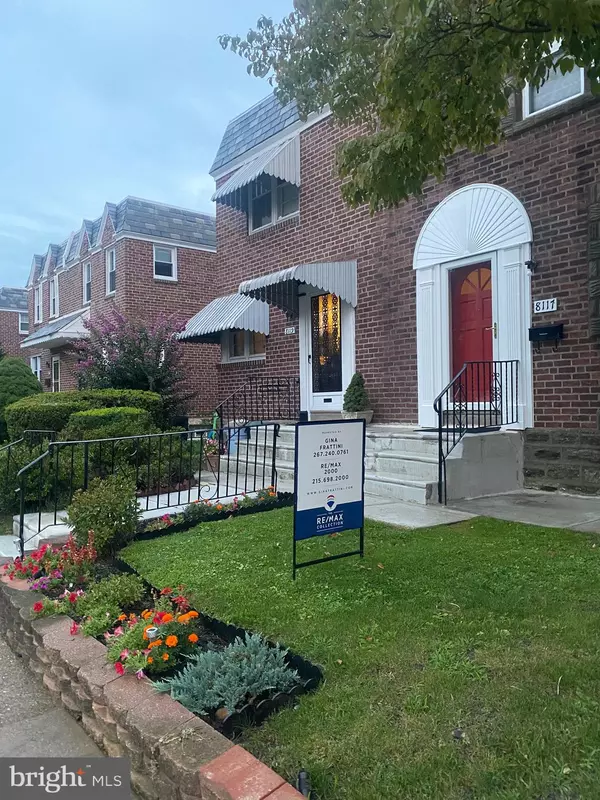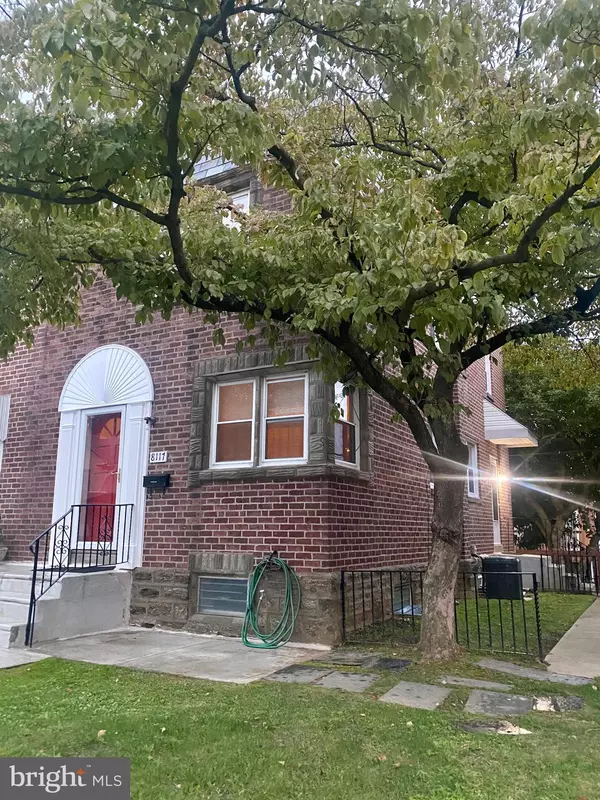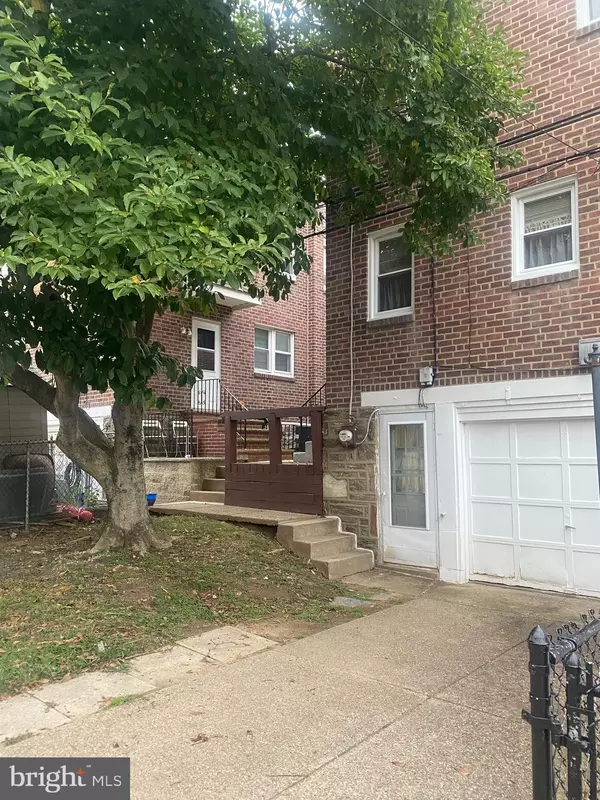$220,000
$249,900
12.0%For more information regarding the value of a property, please contact us for a free consultation.
8117 CRISPIN ST Philadelphia, PA 19136
3 Beds
1 Bath
1,188 SqFt
Key Details
Sold Price $220,000
Property Type Single Family Home
Sub Type Twin/Semi-Detached
Listing Status Sold
Purchase Type For Sale
Square Footage 1,188 sqft
Price per Sqft $185
Subdivision Holmesburg
MLS Listing ID PAPH2022084
Sold Date 10/26/21
Style Straight Thru
Bedrooms 3
Full Baths 1
HOA Y/N N
Abv Grd Liv Area 1,188
Originating Board BRIGHT
Year Built 1955
Annual Tax Amount $2,644
Tax Year 2021
Lot Size 1,963 Sqft
Acres 0.05
Lot Dimensions 25.00 x 78.50
Property Description
Very nice three-bedroom twin home situated on a beautiful street in Upper Holmesburg. This lovely home is within walking distance to gorgeous Penny Pack Park with its great scenery, fishing, and miles of walking/bike trails. The first level of this twin home features a spacious living room, formal dining room and large modern kitchen with a breakfast bar. There is a door in the kitchen that leads to a nice side deck to give space for grilling or relaxing. There is also a nice size concrete patio in the front. The upper level has a large main bedroom and two other nice size bedrooms all with plenty of closet space. There is a full hall bath also on the upper level. The lower level features a full partially finished basement that can be used for extra living space. There is a separate laundry area and a door to exit into the rear yard area. There is also a nice size garage with inside access to the basement. Don't miss this opportunity to own a home in this beautiful historic area of Northeast Philadelphia. Just a short drive to I-95, PA Turnpike and Route 1. Walking distance to Father Judge High School. Close to shopping and entertainment. Excellent location! Home is vacant and ready for a quick settlement!
Location
State PA
County Philadelphia
Area 19136 (19136)
Zoning RSA3
Rooms
Other Rooms Living Room, Dining Room, Primary Bedroom, Bedroom 2, Bedroom 3, Kitchen, Basement, Laundry, Primary Bathroom
Basement Full, Garage Access, Interior Access, Partially Finished, Walkout Level
Interior
Interior Features Dining Area, Kitchen - Island
Hot Water Natural Gas
Heating Central
Cooling Central A/C
Flooring Solid Hardwood, Wood, Carpet
Heat Source Natural Gas
Laundry Basement
Exterior
Exterior Feature Deck(s), Patio(s)
Parking Features Garage - Rear Entry, Basement Garage, Inside Access
Garage Spaces 2.0
Utilities Available Cable TV
Water Access N
Accessibility None
Porch Deck(s), Patio(s)
Attached Garage 1
Total Parking Spaces 2
Garage Y
Building
Story 2
Sewer Public Sewer
Water Public
Architectural Style Straight Thru
Level or Stories 2
Additional Building Above Grade, Below Grade
New Construction N
Schools
School District The School District Of Philadelphia
Others
Senior Community No
Tax ID 642023900
Ownership Fee Simple
SqFt Source Assessor
Acceptable Financing Conventional, Cash
Listing Terms Conventional, Cash
Financing Conventional,Cash
Special Listing Condition Standard
Read Less
Want to know what your home might be worth? Contact us for a FREE valuation!

Our team is ready to help you sell your home for the highest possible price ASAP

Bought with RONG DONG • Legacy Landmark Realty LLC





