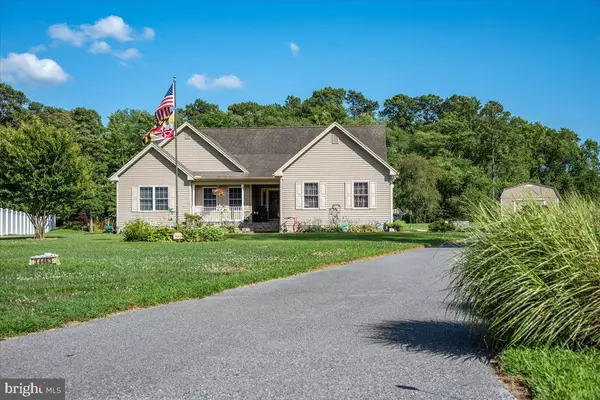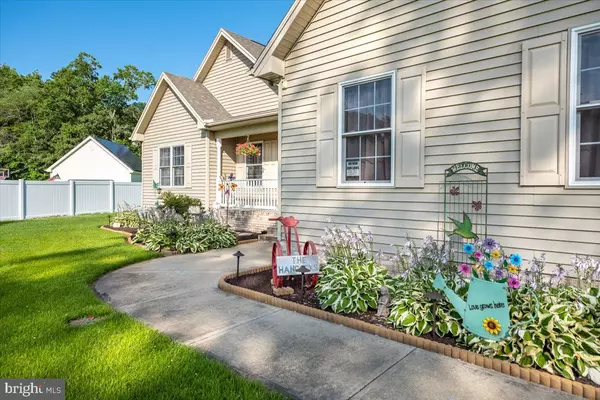$350,500
$345,000
1.6%For more information regarding the value of a property, please contact us for a free consultation.
34463 FOX HOUND CT Parsonsburg, MD 21849
4 Beds
2 Baths
2,018 SqFt
Key Details
Sold Price $350,500
Property Type Single Family Home
Sub Type Detached
Listing Status Sold
Purchase Type For Sale
Square Footage 2,018 sqft
Price per Sqft $173
Subdivision Careys Chase
MLS Listing ID MDWC2000502
Sold Date 09/14/21
Style Ranch/Rambler,Contemporary
Bedrooms 4
Full Baths 2
HOA Fees $16/ann
HOA Y/N Y
Abv Grd Liv Area 2,018
Originating Board BRIGHT
Year Built 2007
Annual Tax Amount $2,581
Tax Year 2020
Lot Size 1.600 Acres
Acres 1.6
Lot Dimensions 0.00 x 0.00
Property Description
HUGE $$ REDUCTION! MOTIVATED SELLERS!! Sellers have already found their new home in another state. Now, let their loss be your gain! Buy it now before you miss out! Come experience love at first sight! This gorgeous ranch style home offering easy one level living. It has been meticulously cared for by loving original owners. Located at the end of the cul-de-sac, you pull into the lengthy blacktop drive, and instantly get the feeling of being home. The cozy entryway sets the tone for the rest of the home. Guests are welcomed by the spacious family room w/ cathedral ceiling. The double-sided fireplace is contemporary in style and not only offers twice the warmth, but creates multiple aesthetically cohesive spaces to relax and cozy up w/ a good book. No matter your taste, the simple but classic dining room offers a more formal place to gather for meals. If your family tends to take a more casual approach to mealtimes or the nightly dinner around the table is not your constant, the kitchen bar offers a practical option. Kitchen not only offers a bar, but an eat in option as well. Stainless steel appliances are included. The laundry room is a multifunctional spaced designed to be both attractive and efficient. The stack washer/dryer helps to create a functional workroom without sacrificing needed space. The main bedroom suite is arguably one of the most important rooms as its where you both start and end your day. This generously sized en suite boasts a corner garden tub, double sinks, a large walk in closet and will not disappoint. The hallways are wide, bright and spacious which is a rarity. I made special note of this, as its not something you see in many homes. It creates a more open spacious feel after you leave the main living areas. The oversized Florida room adds functionality, value and space as well as lends a hand for adding elegance to your entertaining style. A large deck spans the rear of the home an offers the perfect place to enjoy outdoor dining and the beautifully maintained yard. These spaces together are a perfect transition for combining your indoor and outdoor living spaces. The rear yard feels like a park setting all of your own. Beautifully manicured landscaping with a 5 zone irrigation system- one of the few home improvement projects that makes your life much easier. You are able to automate the entire process of having a consistently beautiful yard. Have constant peace of mind, no matter what the forecasted weather is- knowing you have a whole house 16 KW Generac generator there to take over in the event of an outage. As you have read about all of the great features, please note -this home seems to lack for nothing. See the attached list of features and extras the Sellers have added. A few of the highlights would be exterior Sensor Security Lighting, (2) 10 x 16 Utility/Storage Sheds with dusk to dawn security lights, 11-1/2-ft. x 30 Large Workshop / Storage Shed, Encapsulated Crawl Space with Dehumidifier, and 24 x 54 Deep Above Ground Pool w/Auto Start/Stop Filter with Safety Ladder. The list just keeps going. This immaculate gem of a home is conveniently located central to everything the shore has to offer. 15 minutes to Selbyville & Millsboro, 10 minutes to Salisbury, 25 miles to OC. This IS YOUR Dream home. Dont settle for anything less.
Location
State MD
County Wicomico
Area Wicomico Northeast (23-02)
Zoning A1
Rooms
Other Rooms Dining Room, Kitchen, Family Room, Sun/Florida Room, Laundry
Main Level Bedrooms 4
Interior
Interior Features Walk-in Closet(s), Attic, Ceiling Fan(s), Formal/Separate Dining Room, Kitchen - Eat-In, Soaking Tub, Upgraded Countertops, Window Treatments
Hot Water Natural Gas
Heating Forced Air
Cooling Central A/C
Flooring Ceramic Tile, Hardwood, Carpet, Vinyl, Laminated
Fireplaces Number 2
Fireplaces Type Electric
Equipment Built-In Microwave, Oven/Range - Electric, Refrigerator, Stainless Steel Appliances, Water Conditioner - Owned, Water Heater
Furnishings No
Fireplace Y
Appliance Built-In Microwave, Oven/Range - Electric, Refrigerator, Stainless Steel Appliances, Water Conditioner - Owned, Water Heater
Heat Source None
Laundry Main Floor
Exterior
Exterior Feature Deck(s)
Water Access N
Roof Type Architectural Shingle
Accessibility None
Porch Deck(s)
Garage N
Building
Lot Description Cleared, Cul-de-sac
Story 1
Foundation Block, Crawl Space
Sewer Septic Exists
Water Well
Architectural Style Ranch/Rambler, Contemporary
Level or Stories 1
Additional Building Above Grade, Below Grade
New Construction N
Schools
Elementary Schools Pittsville Elementary & Middle
Middle Schools Pittsville Elementary & Middle
High Schools Parkside
School District Wicomico County Public Schools
Others
Senior Community No
Tax ID 04-025458
Ownership Fee Simple
SqFt Source Assessor
Security Features Security System,Smoke Detector
Acceptable Financing Conventional, VA, FHA
Listing Terms Conventional, VA, FHA
Financing Conventional,VA,FHA
Special Listing Condition Standard
Read Less
Want to know what your home might be worth? Contact us for a FREE valuation!

Our team is ready to help you sell your home for the highest possible price ASAP

Bought with Rhonda Evans • ERA Martin Associates





