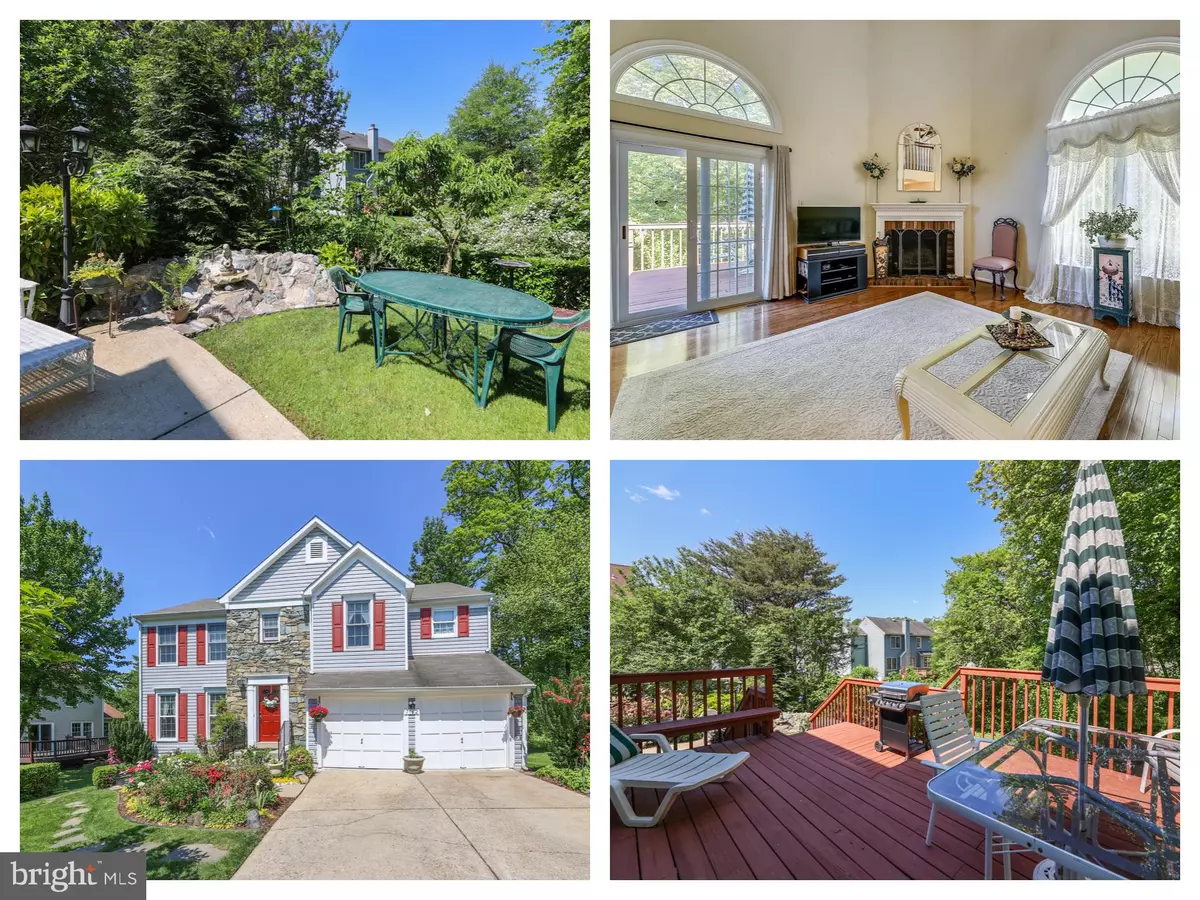$535,000
$539,900
0.9%For more information regarding the value of a property, please contact us for a free consultation.
7102 MEGAN LN Greenbelt, MD 20770
5 Beds
4 Baths
3,282 SqFt
Key Details
Sold Price $535,000
Property Type Single Family Home
Sub Type Detached
Listing Status Sold
Purchase Type For Sale
Square Footage 3,282 sqft
Price per Sqft $163
Subdivision Greenbrook Plat 4
MLS Listing ID MDPG607116
Sold Date 07/13/21
Style Colonial
Bedrooms 5
Full Baths 3
Half Baths 1
HOA Fees $55/qua
HOA Y/N Y
Abv Grd Liv Area 2,282
Originating Board BRIGHT
Year Built 1988
Annual Tax Amount $7,866
Tax Year 2021
Lot Size 6,857 Sqft
Acres 0.16
Property Description
Offer Deadline 5pm Sunday 6/23/21. Be The Envy Of The Neighborhood With This Beautifully Landscaped Home! This Is The Home You've Been Looking For... A Meticulously Maintained, 5 Bedroom, 3 Full/1Half Bath, One Owner, Situated In A Cul-De-Sac Featuring Beautiful Outdoor Space, A Large Deck, And Patio. Once Inside You Will Find Marble Flooring Leading To Your Family Room That Features Hardwoods And A Soring 2 Story Ceiling. The Family Room Opens To The Kitchen For The Perfect Flow. Off The Kitchen You Will Find A Dining Room Perfect For Special Gatherings. Your Living Room Offers Plenty Of Options As Office Space, Sitting Area, Or Whatever Best Suits Your Needs. New Carpeting Is Throughout The Entire Home, Including The Finished Basement. The Basement Includes A Kitchenette, Separate Entry, Full Bath, And Bedroom. The Perfect In-law or Rental Space. Location Is Great For Access To 495, 295, Greenbelt Rd, Good Luck Rd., & NASA. Includes A 1yr Home Warranty. Priced To SELL! Don't Delay, Come See It Today!
Location
State MD
County Prince Georges
Zoning R55
Rooms
Other Rooms Living Room, Dining Room, Bedroom 2, Bedroom 3, Bedroom 4, Bedroom 5, Kitchen, Family Room, Bedroom 1, Laundry, Bathroom 1, Bathroom 2, Bathroom 3, Half Bath
Basement Other, Connecting Stairway, Daylight, Partial, Fully Finished, Heated, Improved, Interior Access, Outside Entrance, Rear Entrance, Space For Rooms, Sump Pump, Walkout Stairs, Windows
Interior
Interior Features Attic, Attic/House Fan, Carpet, Ceiling Fan(s), Chair Railings, Combination Dining/Living, Dining Area, Family Room Off Kitchen, Kitchen - Eat-In, Kitchen - Table Space, Kitchenette, Pantry, Primary Bath(s), Soaking Tub, Tub Shower, Walk-in Closet(s), Window Treatments
Hot Water Electric
Heating Heat Pump(s)
Cooling Ceiling Fan(s), Central A/C
Flooring Carpet, Ceramic Tile, Marble
Fireplaces Number 1
Fireplaces Type Mantel(s), Screen, Wood
Equipment Built-In Microwave, Dishwasher, Disposal, Dryer, Exhaust Fan, Oven - Single, Refrigerator, Washer, Water Heater
Furnishings No
Fireplace Y
Appliance Built-In Microwave, Dishwasher, Disposal, Dryer, Exhaust Fan, Oven - Single, Refrigerator, Washer, Water Heater
Heat Source Electric
Laundry Basement
Exterior
Exterior Feature Patio(s), Deck(s)
Parking Features Garage - Front Entry, Garage Door Opener, Inside Access
Garage Spaces 6.0
Utilities Available Cable TV, Phone
Water Access N
View Garden/Lawn, Trees/Woods
Roof Type Shingle
Street Surface Black Top,Paved
Accessibility None
Porch Patio(s), Deck(s)
Attached Garage 2
Total Parking Spaces 6
Garage Y
Building
Lot Description Backs to Trees, Cul-de-sac, Front Yard, Landscaping, No Thru Street, Partly Wooded, Premium, Rear Yard, SideYard(s)
Story 3
Sewer Public Sewer
Water Public
Architectural Style Colonial
Level or Stories 3
Additional Building Above Grade, Below Grade
Structure Type 2 Story Ceilings,Dry Wall
New Construction N
Schools
Elementary Schools Magnolia
Middle Schools Greenbelt
High Schools Eleanor Roosevelt
School District Prince George'S County Public Schools
Others
HOA Fee Include Common Area Maintenance,Management
Senior Community No
Tax ID 17212404838
Ownership Fee Simple
SqFt Source Assessor
Security Features Carbon Monoxide Detector(s),Security System,Smoke Detector
Acceptable Financing Cash, Conventional, FHA, VA
Horse Property N
Listing Terms Cash, Conventional, FHA, VA
Financing Cash,Conventional,FHA,VA
Special Listing Condition Standard
Read Less
Want to know what your home might be worth? Contact us for a FREE valuation!

Our team is ready to help you sell your home for the highest possible price ASAP

Bought with Nazir Ullah • Long & Foster Real Estate, Inc.





