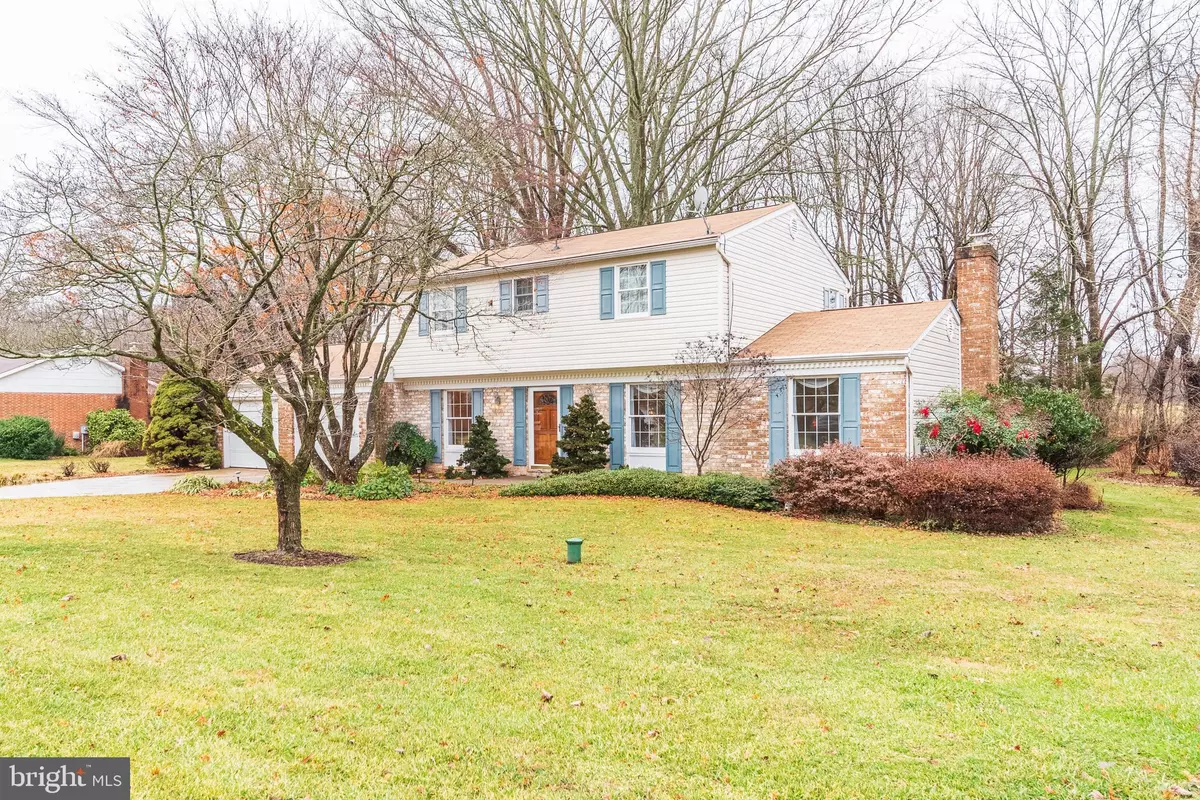$375,000
$375,000
For more information regarding the value of a property, please contact us for a free consultation.
1124 STURBRIDGE RD Fallston, MD 21047
4 Beds
3 Baths
1,876 SqFt
Key Details
Sold Price $375,000
Property Type Single Family Home
Sub Type Detached
Listing Status Sold
Purchase Type For Sale
Square Footage 1,876 sqft
Price per Sqft $199
Subdivision Brookhill Farms
MLS Listing ID MDHR242718
Sold Date 04/10/20
Style Colonial
Bedrooms 4
Full Baths 2
Half Baths 1
HOA Y/N N
Abv Grd Liv Area 1,876
Originating Board BRIGHT
Year Built 1972
Annual Tax Amount $3,807
Tax Year 2020
Lot Size 0.589 Acres
Acres 0.59
Property Sub-Type Detached
Property Description
Real Estate in Maryland is still open for business! Don t put your home search on hold..check out all our virtual videos, tours and more. The health and safety of all is our main concern. Call us today to learn more. MUST SEE 4 BED, 2.5 BATH COLONIAL IN DESIRABLE BROOKHILL FARMS!! THIS HOME FEATURES HARDWOOD FLOORS UNDER CARPET--NEWER HVAC--LIVING ROOM WITH CARPET & CROWN MOLDING--DINING ROOM WITH CARPET, CROWN MOLDING & CHAIR RAILING--EAT-IN KITCHEN WITH TILE FLOORS, ELECTRIC COOKING & LAUNDRY ROOM OFF THE KITCHEN--THE FAMILY ROOM OFF THE KITCHEN FEATURES CARPET, BEAMS, WOOD FIREPLACE & SLIDING DOOR TO REAR DECK--MASTER BEDROOM WITH CARPET & ATTACHED FULL BATHROOM--2 CAR GARAGE--LARGE, OPEN, PRIVATE BACKYARD WITH DECK & WATER FEATURE WITH POND. DON'T MISS OUT!! COME SEE THIS HOME TODAY!!
Location
State MD
County Harford
Zoning RR
Rooms
Other Rooms Living Room, Dining Room, Primary Bedroom, Bedroom 2, Bedroom 3, Bedroom 4, Kitchen, Family Room, Basement, Foyer, Laundry
Basement Full, Unfinished
Interior
Interior Features Attic, Carpet, Ceiling Fan(s), Chair Railings, Crown Moldings, Formal/Separate Dining Room, Kitchen - Eat-In, Kitchen - Table Space, Primary Bath(s), Recessed Lighting, Upgraded Countertops, Walk-in Closet(s)
Heating Forced Air
Cooling Ceiling Fan(s), Central A/C
Flooring Carpet, Concrete, Tile/Brick
Fireplaces Number 1
Fireplaces Type Wood, Mantel(s)
Equipment Dishwasher, Dryer, Exhaust Fan, Refrigerator, Stove, Washer
Fireplace Y
Window Features Double Pane
Appliance Dishwasher, Dryer, Exhaust Fan, Refrigerator, Stove, Washer
Heat Source Oil
Laundry Main Floor
Exterior
Exterior Feature Deck(s)
Parking Features Garage - Front Entry, Garage Door Opener
Garage Spaces 2.0
Water Access N
Roof Type Asphalt
Accessibility Other
Porch Deck(s)
Attached Garage 2
Total Parking Spaces 2
Garage Y
Building
Story 3+
Sewer Septic Exists
Water Well
Architectural Style Colonial
Level or Stories 3+
Additional Building Above Grade, Below Grade
Structure Type Dry Wall,Paneled Walls
New Construction N
Schools
School District Harford County Public Schools
Others
Senior Community No
Tax ID 1303126838
Ownership Fee Simple
SqFt Source Estimated
Special Listing Condition Standard
Read Less
Want to know what your home might be worth? Contact us for a FREE valuation!

Our team is ready to help you sell your home for the highest possible price ASAP

Bought with Denise M Diana • Weichert, Realtors - Diana Realty





