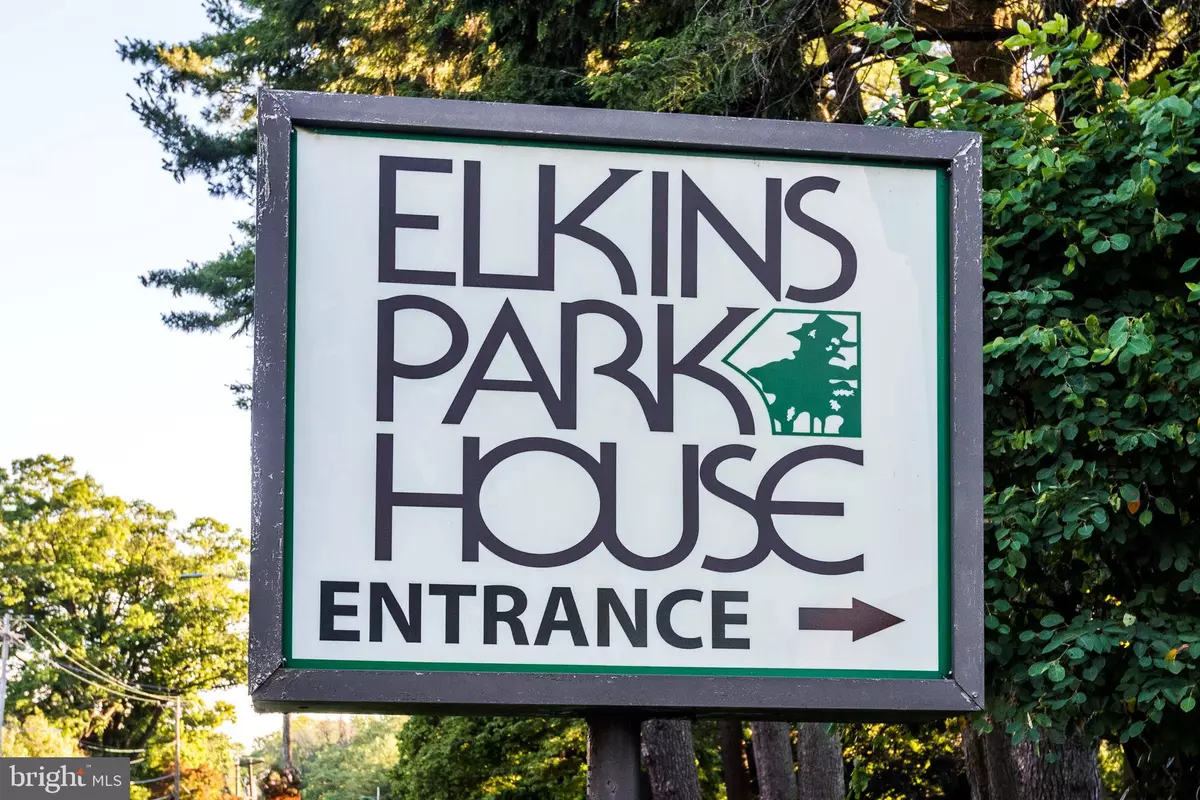$115,000
$115,000
For more information regarding the value of a property, please contact us for a free consultation.
7900 OLD YORK RD #202A Elkins Park, PA 19027
2 Beds
2 Baths
1,472 SqFt
Key Details
Sold Price $115,000
Property Type Condo
Sub Type Condo/Co-op
Listing Status Sold
Purchase Type For Sale
Square Footage 1,472 sqft
Price per Sqft $78
Subdivision Elkins Park House
MLS Listing ID PAMC2001436
Sold Date 09/30/21
Style Traditional
Bedrooms 2
Full Baths 2
Condo Fees $936/mo
HOA Y/N N
Abv Grd Liv Area 1,472
Originating Board BRIGHT
Year Built 1957
Annual Tax Amount $3,056
Tax Year 2021
Lot Dimensions x 0.00
Property Description
Welcome to true maintenance-free living in this spacious 2 bedroom, 2 bath condo in Elkins Park House! As you enter, you'll notice the beautiful hardwood floors in the foyer, kitchen and dining room. The huge living room is bright and sunny, and includes a storage closet and an office nook. The dining room opens up to the living room for easy entertaining. A door from the dining room leads to a covered balcony that looks over the beautifully maintained grounds and trees. The kitchen features stainless steel appliances, gas cooking, built-in microwave, abundant cabinet space including pantry, wood flooring and eat-in seating for 2. The large hall storage closet has hookups for laundry, should you choose to have a washer/dryer in the unit. The main bedroom boasts a large walk-in closet and a full en suite bath. The second bedroom is also very well sized with a large closet. A second full bath has a bathtub with a newer enclosure and door. With all the closets in this unit, you may not even use the large personal storage area in the basement of the building! The condo fee covers heat, water, cooking, common area maintenance, 24-hour front desk staffing, secure elevators, pool, gym, snow and trash removal. Garage Parking is available for anadditional fee and please note that pets are not permitted. Taxes are nice and low after successful tax appeal! All this is located in beautiful Elkins Park; a short walk to the Elkins Park train station, local shopping, dining and parks.
Location
State PA
County Montgomery
Area Cheltenham Twp (10631)
Zoning M3
Rooms
Other Rooms Living Room, Dining Room, Primary Bedroom, Bedroom 2, Kitchen, Foyer, Office, Bathroom 2
Main Level Bedrooms 2
Interior
Interior Features Ceiling Fan(s), Kitchen - Eat-In, Walk-in Closet(s), Wood Floors
Hot Water Natural Gas
Heating Hot Water
Cooling Wall Unit
Flooring Hardwood, Ceramic Tile
Equipment Built-In Microwave, Dishwasher, Disposal, Oven/Range - Gas, Stainless Steel Appliances
Appliance Built-In Microwave, Dishwasher, Disposal, Oven/Range - Gas, Stainless Steel Appliances
Heat Source Natural Gas
Exterior
Amenities Available Common Grounds, Elevator, Exercise Room, Laundry Facilities, Library, Pool - Outdoor, Security
Water Access N
Accessibility None
Garage N
Building
Story 1
Unit Features Mid-Rise 5 - 8 Floors
Sewer Public Sewer
Water Public
Architectural Style Traditional
Level or Stories 1
Additional Building Above Grade, Below Grade
New Construction N
Schools
School District Cheltenham
Others
Pets Allowed N
HOA Fee Include Common Area Maintenance,Gas,Health Club,Heat,Lawn Maintenance,Management,Pool(s),Water,Trash,Snow Removal,Cook Fee
Senior Community No
Tax ID 31-00-30005-024
Ownership Condominium
Security Features Desk in Lobby
Special Listing Condition Standard
Read Less
Want to know what your home might be worth? Contact us for a FREE valuation!

Our team is ready to help you sell your home for the highest possible price ASAP

Bought with Tabitha Star Heit • BHHS Fox & Roach - Spring House





