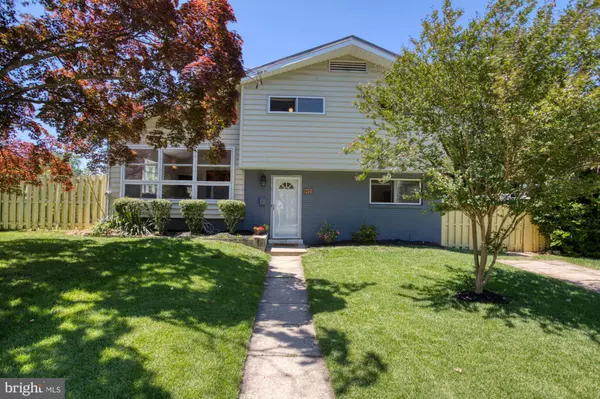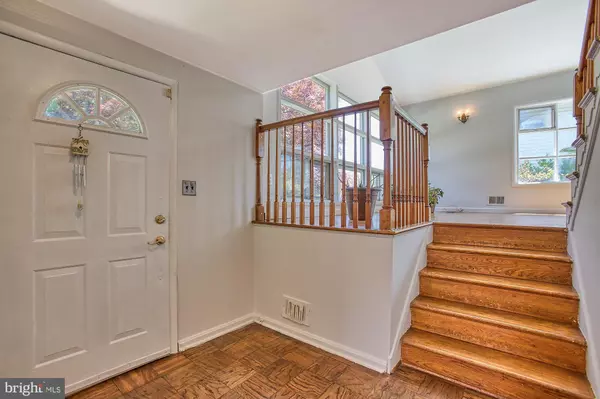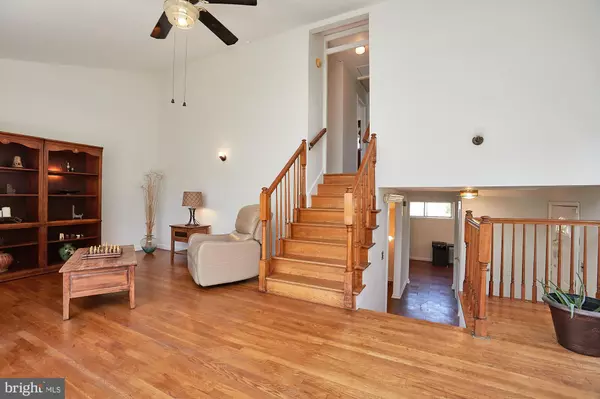$530,000
$529,999
For more information regarding the value of a property, please contact us for a free consultation.
5921 HALPINE RD Rockville, MD 20851
4 Beds
3 Baths
2,092 SqFt
Key Details
Sold Price $530,000
Property Type Single Family Home
Sub Type Detached
Listing Status Sold
Purchase Type For Sale
Square Footage 2,092 sqft
Price per Sqft $253
Subdivision None Available
MLS Listing ID MDMC763962
Sold Date 06/24/21
Style Cape Cod,Contemporary
Bedrooms 4
Full Baths 2
Half Baths 1
HOA Y/N N
Abv Grd Liv Area 1,892
Originating Board BRIGHT
Year Built 1957
Annual Tax Amount $5,574
Tax Year 2020
Lot Size 6,954 Sqft
Acres 0.16
Property Description
Location...Location...Location...Great location is accessible to everything you ever wanted. Metro Station Shopping. Specialty Stores, Restaurants, Public transportation, Rockville Pike,
Main Level: Bedroom and Bathroom. Kitchen, screened-in porch, outdoor patio, fenced yard.
Upper Level1: Bright, Sunny, Spacious Living Room with high vaulted ceiling,
Upper Level 2: Three (3) bedrooms and a full bathroom.
Lower Level: for storage, utility room
It is in very good condition but, sold "as is" condition
Fenced Back Yard is great for entertaining, and gardening.
Brick Patio for Barbeqcuing, relax at your screed in porch.
Twinbrook Metro station just an arms lenght.
Easily accessible to all the shops and restaurants on Rockville Pike and Twinbrook Pkwy
Location
State MD
County Montgomery
Zoning R60
Rooms
Other Rooms Bathroom 1
Basement Unfinished
Main Level Bedrooms 1
Interior
Interior Features Dining Area, Entry Level Bedroom, Floor Plan - Open, Kitchen - Eat-In, Kitchen - Table Space, Pantry, Wood Floors
Hot Water Natural Gas
Heating Forced Air
Cooling Central A/C
Flooring Wood
Equipment Dishwasher, Disposal, Dryer, Exhaust Fan, Oven - Self Cleaning, Refrigerator, Stove, Washer, Water Heater
Furnishings No
Fireplace N
Window Features Bay/Bow,Sliding
Appliance Dishwasher, Disposal, Dryer, Exhaust Fan, Oven - Self Cleaning, Refrigerator, Stove, Washer, Water Heater
Heat Source Natural Gas
Laundry Lower Floor
Exterior
Exterior Feature Patio(s), Porch(es), Screened
Garage Spaces 2.0
Fence Wood
Water Access N
View Garden/Lawn
Roof Type Shingle
Accessibility Other
Porch Patio(s), Porch(es), Screened
Total Parking Spaces 2
Garage N
Building
Lot Description Cleared, Level, Rear Yard
Story 4
Sewer Public Sewer
Water Public
Architectural Style Cape Cod, Contemporary
Level or Stories 4
Additional Building Above Grade, Below Grade
New Construction N
Schools
School District Montgomery County Public Schools
Others
Senior Community No
Tax ID 160400169570
Ownership Fee Simple
SqFt Source Assessor
Acceptable Financing Cash, Conventional
Horse Property N
Listing Terms Cash, Conventional
Financing Cash,Conventional
Special Listing Condition Standard
Read Less
Want to know what your home might be worth? Contact us for a FREE valuation!

Our team is ready to help you sell your home for the highest possible price ASAP

Bought with Mehmet "Matt" Halici • Weichert, REALTORS





