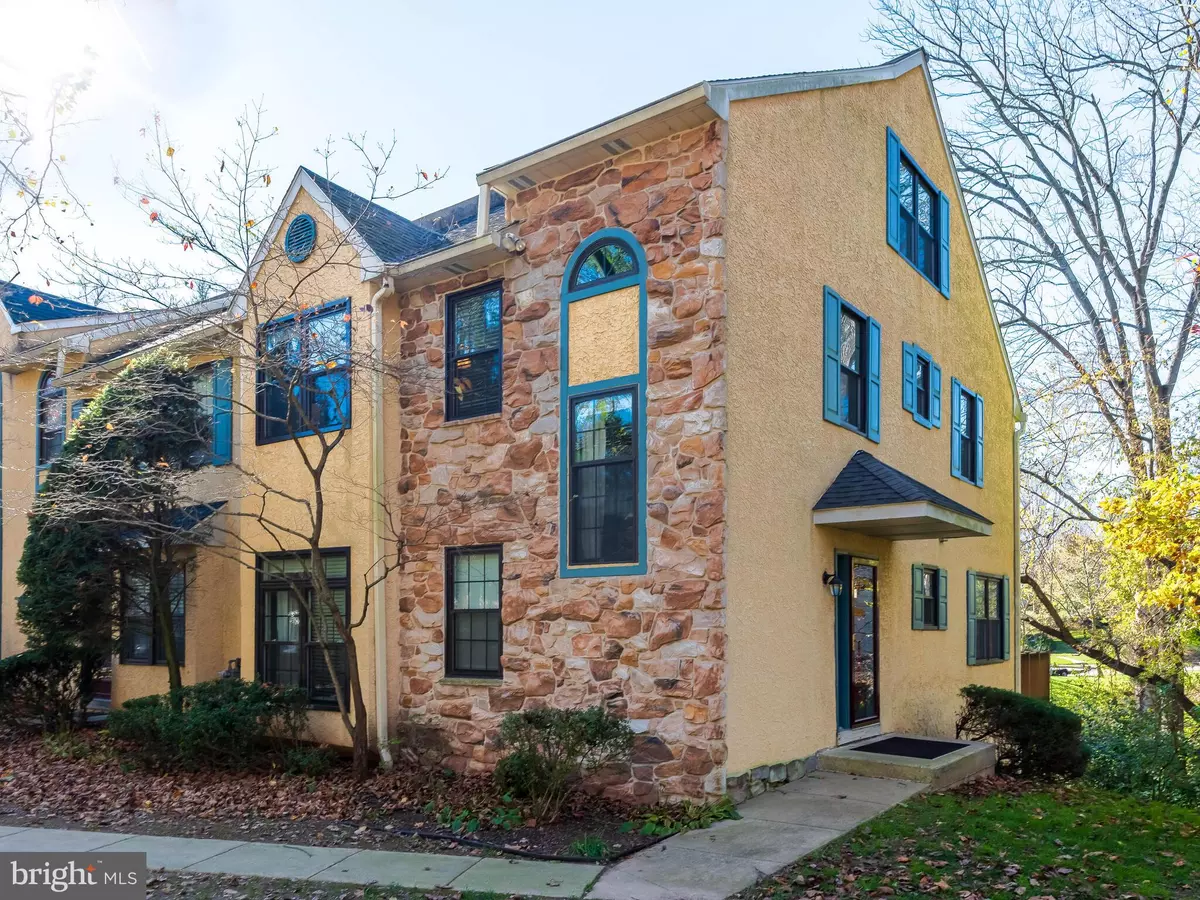$365,000
$325,000
12.3%For more information regarding the value of a property, please contact us for a free consultation.
1446 CHESTNUT CT West Chester, PA 19380
4 Beds
3 Baths
2,401 SqFt
Key Details
Sold Price $365,000
Property Type Townhouse
Sub Type End of Row/Townhouse
Listing Status Sold
Purchase Type For Sale
Square Footage 2,401 sqft
Price per Sqft $152
Subdivision The Woodlands
MLS Listing ID PACT535662
Sold Date 06/22/21
Style Traditional
Bedrooms 4
Full Baths 2
Half Baths 1
HOA Fees $200/mo
HOA Y/N Y
Abv Grd Liv Area 1,901
Originating Board BRIGHT
Year Built 1988
Annual Tax Amount $3,679
Tax Year 2020
Lot Size 1,872 Sqft
Acres 0.04
Lot Dimensions 0.00 x 0.00
Property Description
Welcome to 1446 Chestnut Court, a gorgeous end-unit townhouse tucked away in a quiet wooded corner in the beautifully maintained community of The Woodlands located equidistant between the borough of West Chester and Exton offering a short commute to the train, and boutique shopping and dining. This expansive home features 4 spacious levels starting on the main level with rich engineered hardwood floors that span the entire level complete with an open floor plan with a spacious kitchen set between the living and dining rooms. The kitchen offers solid stone countertops that flow into a long peninsula allowing for low-key entertaining seating 3, a separate serving bar, stainless steel appliances, and more! The cozy living space off of the kitchen boasts a warm gas-burning fireplace, custom plantation shutters, and access to the outdoor elevated deck that allows for ultimate privacy which is a rare find in townhouses as it backs to a lovely wooded corner. Ascend to the second level that houses 3 spacious bedrooms all with plush carpeting including a relaxing owners suite with a large walk-in closet and an attached bath with glass shower, separate garden tub, updated with stylish fixtures and finishes. The additional 2 bedrooms share a hall bath, and an additional bedroom is located in the top floor loft area that could also make for an ideal in-home office or playroom/den. This impeccably well-cared for home is complete with a fully-finished walkout level basement accented by recessed lighting perfect for hosting gatherings, or just lounging on quiet movie nights! This home is the ideal opportunity for home ownership and truly allows for a lifestyle of ease and convenience!
Location
State PA
County Chester
Area West Whiteland Twp (10341)
Zoning R3
Rooms
Other Rooms Living Room, Dining Room, Primary Bedroom, Bedroom 2, Bedroom 3, Bedroom 4, Kitchen, Recreation Room, Primary Bathroom, Full Bath, Half Bath
Basement Full, Connecting Stairway, Interior Access, Outside Entrance, Walkout Level, Fully Finished
Interior
Interior Features Breakfast Area, Carpet, Ceiling Fan(s), Dining Area, Family Room Off Kitchen, Primary Bath(s), Recessed Lighting, Soaking Tub, Stall Shower, Tub Shower, Floor Plan - Open, Wood Floors
Hot Water Natural Gas
Heating Other
Cooling Central A/C
Flooring Carpet, Hardwood, Other
Fireplaces Number 1
Fireplaces Type Gas/Propane, Mantel(s)
Equipment Disposal, Dishwasher, Built-In Microwave, Oven/Range - Gas, Stainless Steel Appliances
Fireplace Y
Appliance Disposal, Dishwasher, Built-In Microwave, Oven/Range - Gas, Stainless Steel Appliances
Heat Source Natural Gas
Laundry Upper Floor
Exterior
Exterior Feature Deck(s)
Waterfront N
Water Access N
Roof Type Shingle
Accessibility None
Porch Deck(s)
Parking Type Parking Lot
Garage N
Building
Story 3
Sewer Public Sewer
Water Public
Architectural Style Traditional
Level or Stories 3
Additional Building Above Grade, Below Grade
New Construction N
Schools
Middle Schools Peirce
High Schools B. Reed Henderson
School District West Chester Area
Others
HOA Fee Include Lawn Maintenance,Snow Removal,Common Area Maintenance
Senior Community No
Tax ID 41-05 -1240
Ownership Fee Simple
SqFt Source Assessor
Acceptable Financing Cash, Conventional, FHA, VA
Listing Terms Cash, Conventional, FHA, VA
Financing Cash,Conventional,FHA,VA
Special Listing Condition Standard
Read Less
Want to know what your home might be worth? Contact us for a FREE valuation!

Our team is ready to help you sell your home for the highest possible price ASAP

Bought with Charles J Becker IV • Engel & Volkers






