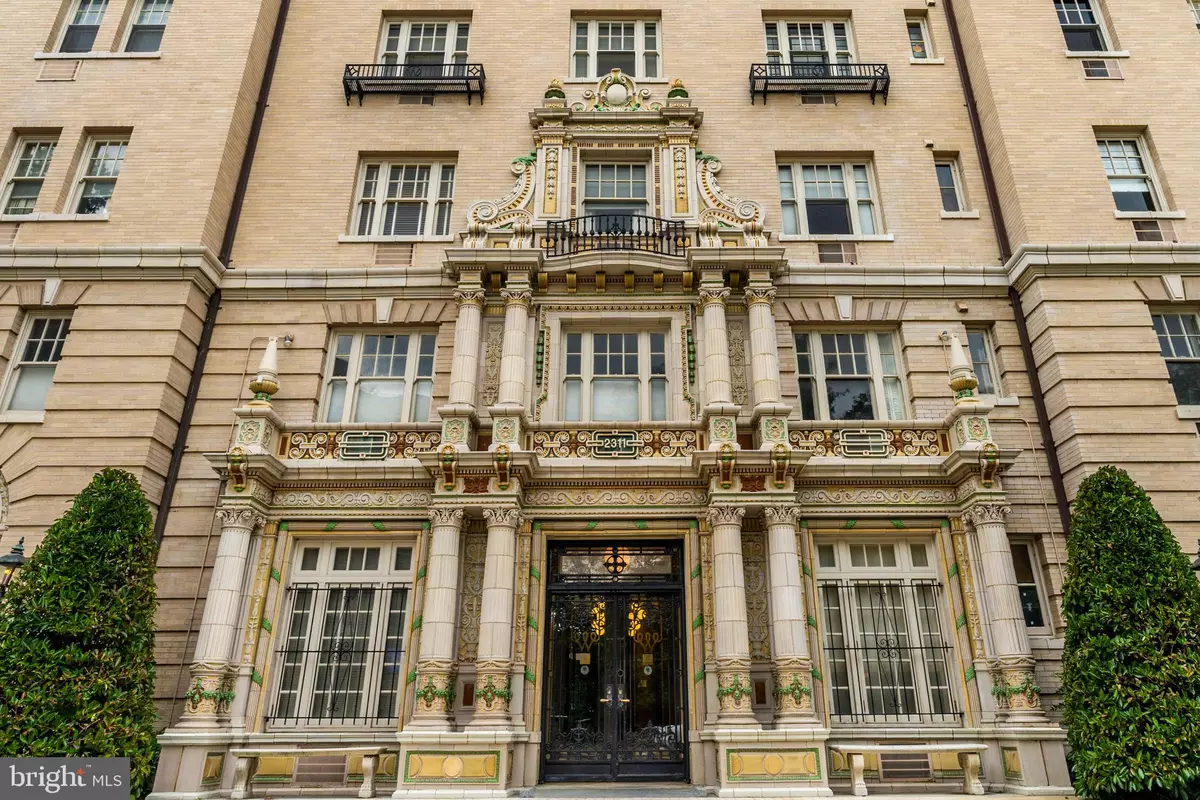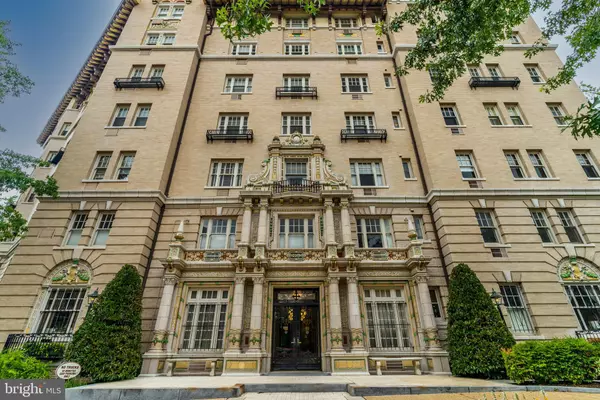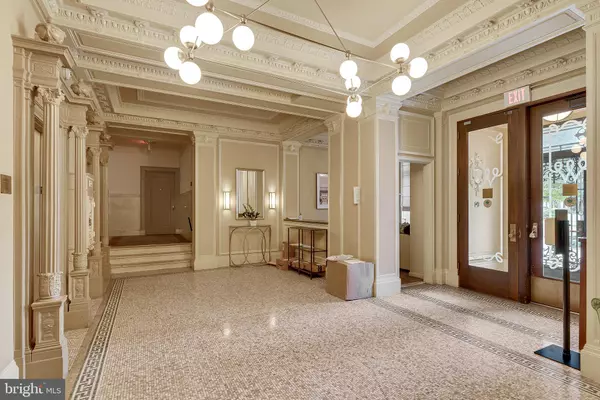$927,000
$949,000
2.3%For more information regarding the value of a property, please contact us for a free consultation.
2311 CONNECTICUT AVE NW #501 Washington, DC 20008
2 Beds
2 Baths
1,473 SqFt
Key Details
Sold Price $927,000
Property Type Condo
Sub Type Condo/Co-op
Listing Status Sold
Purchase Type For Sale
Square Footage 1,473 sqft
Price per Sqft $629
Subdivision Kalorama
MLS Listing ID DCDC2009594
Sold Date 11/15/21
Style Victorian
Bedrooms 2
Full Baths 2
Condo Fees $1,200/mo
HOA Y/N N
Abv Grd Liv Area 1,473
Originating Board BRIGHT
Year Built 1911
Annual Tax Amount $5,133
Tax Year 2020
Property Description
The Woodward Condominiums. Perfectly located between Kalorama, Adams Morgan neighborhoods, and nearby Dupont Circle. Stunning 2BR/2BA, brightly-lit unit with hardwood flooring throughout. Enormous open floor plan living room and dining room. Spacious gourmet kitchen featuring stainless appliances, gas cooking, tile flooring, and island. Primary bedroom suite with adjacent primary bath featuring roomy walk-in shower. Additional bedroom and second full bath with tub shower. Common area rooftop deck, gazebo, and the building has an elevator. 2311 Connecticut Avenue NW is a walkers paradise with a Walk Score of 88. Daily errands and a wide variety of shopping, dining and social choices do not require a car. Less than 15-minute walk to Dupont Circle and Woodley Park-Zoo and Adams Morgan Red Line Metro Stations. Nearby attractions and dining include Woodley Park Zoo, Kalorama Recreational Center and Community Gardens, Shenanigans, Tryst Coffee House, Madams Organ, Perrys Restaurant, and Asian Fusion-North Sea Restaurant. This one wont last long! Make you showing appointment on-line TODAY!
Location
State DC
County Washington
Zoning RA-4
Rooms
Other Rooms Living Room, Dining Room, Primary Bedroom, Bedroom 2, Kitchen, Bathroom 2, Primary Bathroom
Main Level Bedrooms 2
Interior
Interior Features Built-Ins, Entry Level Bedroom, Family Room Off Kitchen, Floor Plan - Open, Kitchen - Gourmet, Kitchen - Island, Primary Bath(s), Recessed Lighting, Stall Shower, Tub Shower, Wood Floors
Hot Water Natural Gas
Heating Radiator
Cooling Wall Unit
Flooring Ceramic Tile, Wood, Hardwood
Equipment Built-In Microwave, Dishwasher, Disposal, Icemaker, Oven/Range - Gas, Refrigerator, Stainless Steel Appliances, Stove
Fireplace N
Appliance Built-In Microwave, Dishwasher, Disposal, Icemaker, Oven/Range - Gas, Refrigerator, Stainless Steel Appliances, Stove
Heat Source Electric
Laundry Common
Exterior
Exterior Feature Deck(s), Roof
Amenities Available Concierge, Laundry Facilities
Water Access N
View Panoramic, City
Roof Type Flat
Accessibility Elevator
Porch Deck(s), Roof
Garage N
Building
Lot Description Corner
Story 1
Unit Features Mid-Rise 5 - 8 Floors
Sewer Public Sewer
Water Public
Architectural Style Victorian
Level or Stories 1
Additional Building Above Grade, Below Grade
Structure Type Dry Wall
New Construction N
Schools
School District District Of Columbia Public Schools
Others
Pets Allowed Y
HOA Fee Include Common Area Maintenance,Electricity,Ext Bldg Maint,Gas,Heat,Insurance,Management,Parking Fee,Sewer,Snow Removal,Trash,Water
Senior Community No
Tax ID 2541//2034
Ownership Condominium
Security Features Main Entrance Lock
Acceptable Financing Cash, Conventional, FHA, VA
Listing Terms Cash, Conventional, FHA, VA
Financing Cash,Conventional,FHA,VA
Special Listing Condition Standard
Pets Allowed Size/Weight Restriction
Read Less
Want to know what your home might be worth? Contact us for a FREE valuation!

Our team is ready to help you sell your home for the highest possible price ASAP

Bought with Andre Margutti • Redfin Corp





