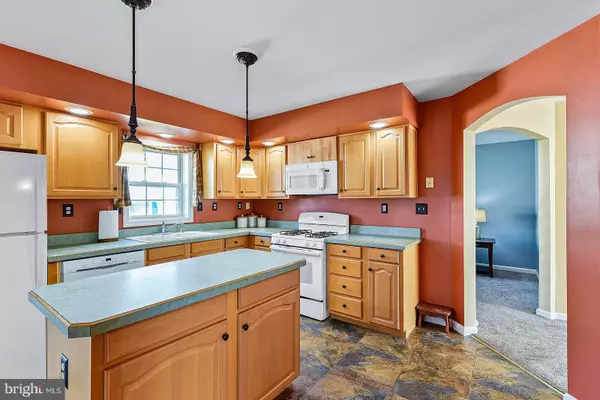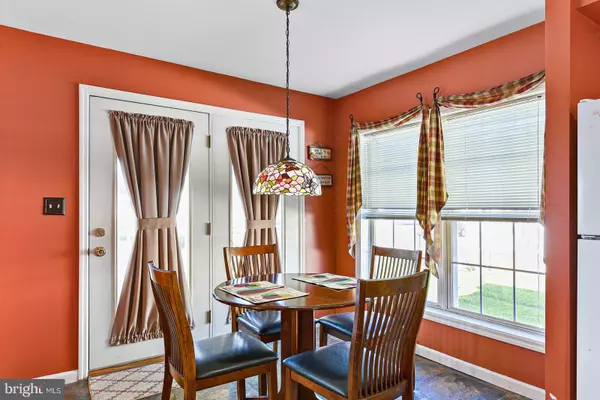$140,000
$150,000
6.7%For more information regarding the value of a property, please contact us for a free consultation.
37 S STETSON Camden Wyoming, DE 19934
2 Beds
2 Baths
1,472 SqFt
Key Details
Sold Price $140,000
Property Type Manufactured Home
Sub Type Manufactured
Listing Status Sold
Purchase Type For Sale
Square Footage 1,472 sqft
Price per Sqft $95
Subdivision Barclay Farms
MLS Listing ID DEKT2004856
Sold Date 01/13/22
Style Ranch/Rambler
Bedrooms 2
Full Baths 2
HOA Fees $10/mo
HOA Y/N Y
Abv Grd Liv Area 1,472
Originating Board BRIGHT
Land Lease Amount 637.0
Land Lease Frequency Monthly
Year Built 2000
Annual Tax Amount $1,242
Tax Year 2021
Lot Dimensions 0.00 x 0.00
Property Description
Welcome to Barclay Farms! A 55+ land-lease active adult community in Camden, DE. This lovely 2 bedroom 2 bath home features a large kitchen and adjoining breakfast nook with doors leading to the covered wrap around porch with trek decking. Comfortable living room and formal dining room with curved archways and bay windows plus a den that could be used as a third bedroom! Master bedroom with on-suite bath, soaking tub, stall shower and huge walk-in closet. The laundry room leads to the over-sized 1 car garage. Move in and enjoy carefree, one floor living at its best!
Barclay Farms is a quiet community with easy access to restaurants, shopping, Delaware beaches and more. Land lease $637.04 monthly includes lawn maintenance, street snow removal, trash and full use of the clubhouse. Community amenities include the in-ground outdoor swimming pool, hot tub, fitness room, library, several game rooms, banquet hall, fishing pond, Gazebo, picnic areas, and more!
Location
State DE
County Kent
Area Caesar Rodney (30803)
Zoning NA
Rooms
Main Level Bedrooms 2
Interior
Interior Features Dining Area, Kitchen - Island
Hot Water Natural Gas
Heating Forced Air
Cooling Central A/C
Flooring Carpet
Fireplace N
Heat Source Natural Gas
Laundry Main Floor
Exterior
Exterior Feature Porch(es)
Parking Features Inside Access, Oversized
Garage Spaces 5.0
Amenities Available Club House, Game Room, Hot tub, Library, Picnic Area, Pool - Outdoor, Recreational Center, Common Grounds, Fitness Center, Jog/Walk Path
Water Access N
Roof Type Pitched,Shingle
Accessibility Mobility Improvements
Porch Porch(es)
Attached Garage 1
Total Parking Spaces 5
Garage Y
Building
Story 1
Foundation Concrete Perimeter, Slab
Sewer Public Sewer
Water Public
Architectural Style Ranch/Rambler
Level or Stories 1
Additional Building Above Grade, Below Grade
New Construction N
Schools
School District Caesar Rodney
Others
HOA Fee Include Trash,Snow Removal,Pool(s),Lawn Maintenance,Common Area Maintenance,Health Club
Senior Community Yes
Age Restriction 55
Tax ID NM-02-09400-01-0800-214
Ownership Land Lease
SqFt Source Assessor
Acceptable Financing Cash, Conventional
Listing Terms Cash, Conventional
Financing Cash,Conventional
Special Listing Condition Standard
Read Less
Want to know what your home might be worth? Contact us for a FREE valuation!

Our team is ready to help you sell your home for the highest possible price ASAP

Bought with Susan E Hessler • Patterson-Schwartz-Dover





