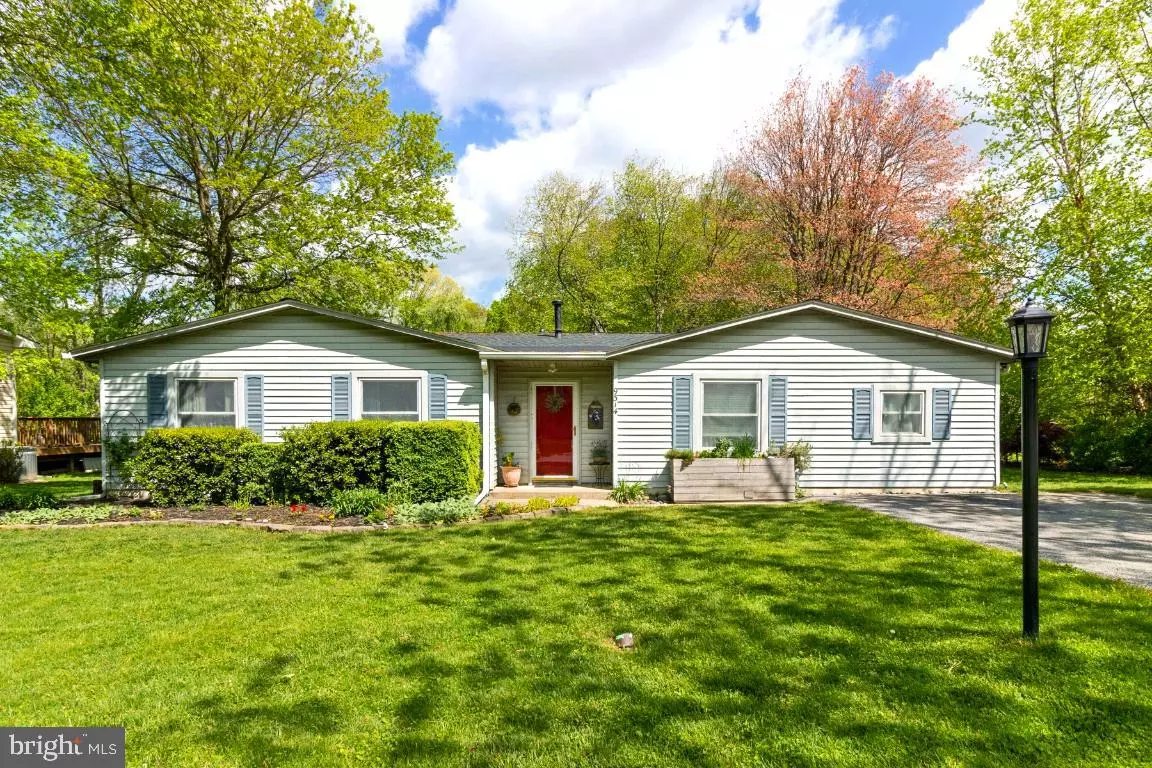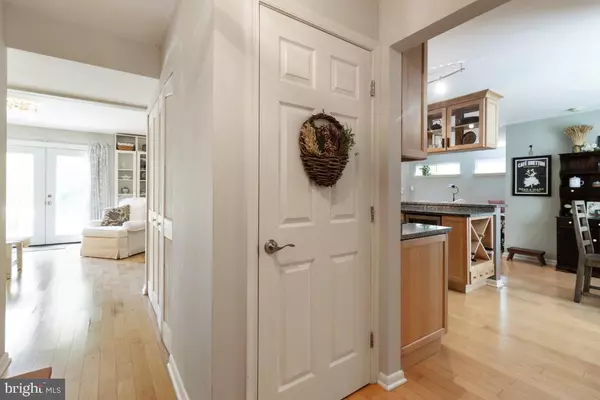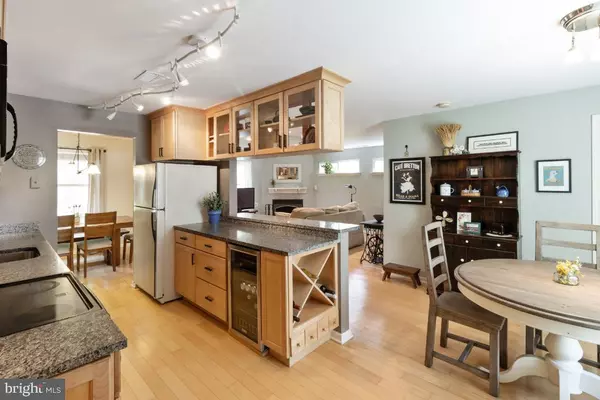$451,000
$451,000
For more information regarding the value of a property, please contact us for a free consultation.
9314 FAREWELL RD Columbia, MD 21045
3 Beds
2 Baths
1,536 SqFt
Key Details
Sold Price $451,000
Property Type Single Family Home
Sub Type Detached
Listing Status Sold
Purchase Type For Sale
Square Footage 1,536 sqft
Price per Sqft $293
Subdivision Stevens Forest
MLS Listing ID MDHW294102
Sold Date 06/04/21
Style Ranch/Rambler
Bedrooms 3
Full Baths 2
HOA Fees $77/ann
HOA Y/N Y
Abv Grd Liv Area 1,536
Originating Board BRIGHT
Year Built 1970
Annual Tax Amount $4,291
Tax Year 2021
Lot Size 10,625 Sqft
Acres 0.24
Property Description
The charming, light filled home will have you at hello! One level living at its finest with great space to spread out and a MUST see back yard! You will love the wall of windows overlooking the spacious yard, having 2 separate living areas plus with gorgeous gourmet kitchen and sunny breakfast room. Tons of storage in this home as well & 2 full bathrooms. BIG updates include a NEW roof in 2020 and NEW HVAC in 2019! Conveniently located in the heart of Columbia with the fabulous Blandair Park just a short walk or bike ride down the street.
Location
State MD
County Howard
Zoning NT
Rooms
Other Rooms Living Room, Dining Room, Primary Bedroom, Bedroom 2, Bedroom 3, Kitchen, Family Room, Breakfast Room
Main Level Bedrooms 3
Interior
Interior Features Carpet, Ceiling Fan(s), Entry Level Bedroom, Family Room Off Kitchen, Floor Plan - Open, Pantry, Recessed Lighting
Hot Water Natural Gas
Heating Forced Air
Cooling Central A/C, Ceiling Fan(s)
Flooring Carpet, Laminated
Fireplaces Number 1
Fireplaces Type Mantel(s), Wood
Equipment Built-In Microwave, Dishwasher, Disposal, Dryer, Exhaust Fan, Oven/Range - Electric, Refrigerator
Fireplace Y
Appliance Built-In Microwave, Dishwasher, Disposal, Dryer, Exhaust Fan, Oven/Range - Electric, Refrigerator
Heat Source Natural Gas
Laundry Main Floor
Exterior
Exterior Feature Patio(s)
Garage Spaces 2.0
Water Access N
Accessibility None
Porch Patio(s)
Total Parking Spaces 2
Garage N
Building
Lot Description Front Yard, Level, Rear Yard
Story 1
Sewer Public Sewer
Water Public
Architectural Style Ranch/Rambler
Level or Stories 1
Additional Building Above Grade, Below Grade
New Construction N
Schools
Elementary Schools Stevens Forest
Middle Schools Oakland Mills
High Schools Oakland Mills
School District Howard County Public School System
Others
Senior Community No
Tax ID 1416095486
Ownership Fee Simple
SqFt Source Assessor
Acceptable Financing Cash, Conventional, FHA, VA
Listing Terms Cash, Conventional, FHA, VA
Financing Cash,Conventional,FHA,VA
Special Listing Condition Standard
Read Less
Want to know what your home might be worth? Contact us for a FREE valuation!

Our team is ready to help you sell your home for the highest possible price ASAP

Bought with Brooke Romm Goldfond • RE/MAX Realty Group





