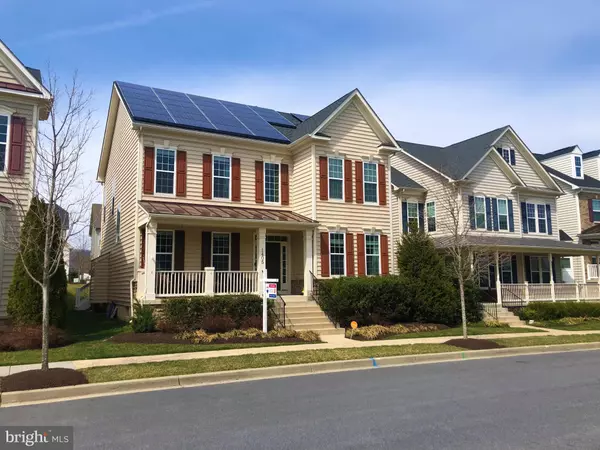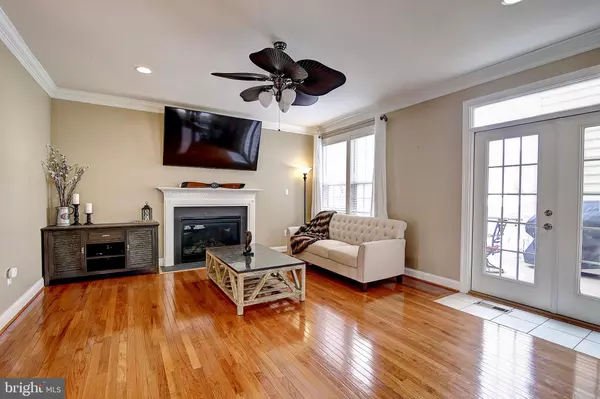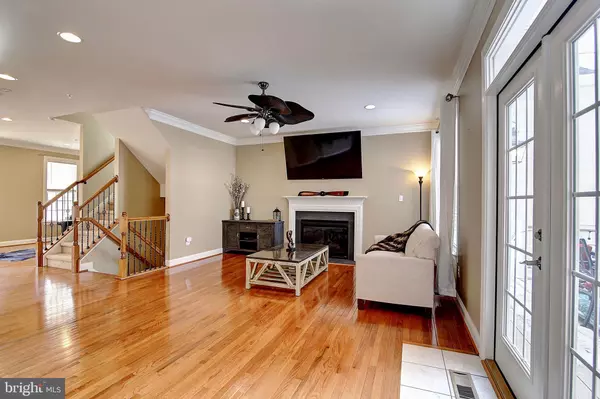$409,900
$399,900
2.5%For more information regarding the value of a property, please contact us for a free consultation.
1405 HOPE FARM CT Brunswick, MD 21716
5 Beds
4 Baths
2,785 SqFt
Key Details
Sold Price $409,900
Property Type Single Family Home
Sub Type Detached
Listing Status Sold
Purchase Type For Sale
Square Footage 2,785 sqft
Price per Sqft $147
Subdivision Brunswick Crossing
MLS Listing ID MDFR258286
Sold Date 05/31/20
Style Colonial
Bedrooms 5
Full Baths 3
Half Baths 1
HOA Fees $151/mo
HOA Y/N Y
Abv Grd Liv Area 2,784
Originating Board BRIGHT
Year Built 2010
Annual Tax Amount $5,636
Tax Year 2020
Lot Size 5,301 Sqft
Acres 0.12
Property Description
Welcome home! The "Essex" model from first class builder Advantage Homes in Brunswick Crossing features 3 fully finished levels with 5BR/3.5BA, and over 3,200 finished square feet on 3 levels. New HVAC, solar panels and integrated battery pack, app controlled security and thermostat system, hardwood floors on main level, new carpeting on upper and lower levels. The gourmet kitchen includes stainless steel appliances, upgraded granite countertops, breakfast bar, and sitting area. The family room sits off of the kitchen featuring a fireplace and walk-out access to the deck. Also on the main level is a formal dining room with a tray ceiling and separate living room. The upper level boasts 3 bedrooms, including the master bedroom suite with huge walk-in closet and a tray ceiling. The attached luxury master bathroom is made for relaxation with a soaking tub, walk-in shower, and separate dual vanities. Fully finished lower level with rec room, bedroom, bathroom, and storage. The spacious rear deck is perfect for entertaining! Attached 2 car garage. Brunswick Crossing enjoys some of the best amenities in the area, including clubhouse, pool, tennis courts, walking/jogging paths. Perfect location for commuters - minutes to Rt.340, MARC Train Station, WV & Northern VA!
Location
State MD
County Frederick
Zoning RESIDENTIAL
Rooms
Other Rooms Living Room, Dining Room, Primary Bedroom, Bedroom 2, Bedroom 3, Bedroom 4, Bedroom 5, Kitchen, Family Room, Exercise Room, Great Room, Laundry, Primary Bathroom, Full Bath, Half Bath
Basement Full, Fully Finished
Interior
Interior Features Breakfast Area, Chair Railings, Crown Moldings, Ceiling Fan(s), Dining Area, Family Room Off Kitchen, Kitchen - Eat-In, Primary Bath(s), Upgraded Countertops, Walk-in Closet(s), Wood Floors
Hot Water 60+ Gallon Tank, Natural Gas
Heating Forced Air
Cooling Central A/C, Ceiling Fan(s)
Flooring Hardwood, Carpet, Ceramic Tile
Fireplaces Number 1
Fireplaces Type Gas/Propane, Fireplace - Glass Doors, Insert, Mantel(s)
Equipment Built-In Microwave, Disposal, Dishwasher, Dryer - Front Loading, ENERGY STAR Clothes Washer, ENERGY STAR Freezer, ENERGY STAR Dishwasher, ENERGY STAR Refrigerator, Icemaker, Oven - Wall, Six Burner Stove, Stainless Steel Appliances, Washer - Front Loading, Water Heater - High-Efficiency
Fireplace Y
Window Features ENERGY STAR Qualified
Appliance Built-In Microwave, Disposal, Dishwasher, Dryer - Front Loading, ENERGY STAR Clothes Washer, ENERGY STAR Freezer, ENERGY STAR Dishwasher, ENERGY STAR Refrigerator, Icemaker, Oven - Wall, Six Burner Stove, Stainless Steel Appliances, Washer - Front Loading, Water Heater - High-Efficiency
Heat Source Natural Gas
Laundry Main Floor
Exterior
Exterior Feature Deck(s), Porch(es)
Garage Garage Door Opener, Garage - Rear Entry
Garage Spaces 2.0
Utilities Available Cable TV Available, DSL Available, Fiber Optics Available
Amenities Available Club House, Common Grounds, Jog/Walk Path, Pool - Outdoor, Tennis Courts
Waterfront N
Water Access N
View Mountain
Roof Type Architectural Shingle
Accessibility None
Porch Deck(s), Porch(es)
Parking Type Attached Garage
Attached Garage 2
Total Parking Spaces 2
Garage Y
Building
Lot Description Cleared, Landscaping
Story 3+
Sewer Public Sewer
Water Public
Architectural Style Colonial
Level or Stories 3+
Additional Building Above Grade, Below Grade
Structure Type 9'+ Ceilings,Tray Ceilings
New Construction N
Schools
Elementary Schools Brunswick
Middle Schools Brunswick
High Schools Brunswick
School District Frederick County Public Schools
Others
HOA Fee Include Common Area Maintenance,Lawn Maintenance,Recreation Facility,Road Maintenance,Snow Removal
Senior Community No
Tax ID 1125491262
Ownership Fee Simple
SqFt Source Estimated
Security Features Security System
Horse Property N
Special Listing Condition Standard
Read Less
Want to know what your home might be worth? Contact us for a FREE valuation!

Our team is ready to help you sell your home for the highest possible price ASAP

Bought with Matthew C Patterson • Redfin Corp






