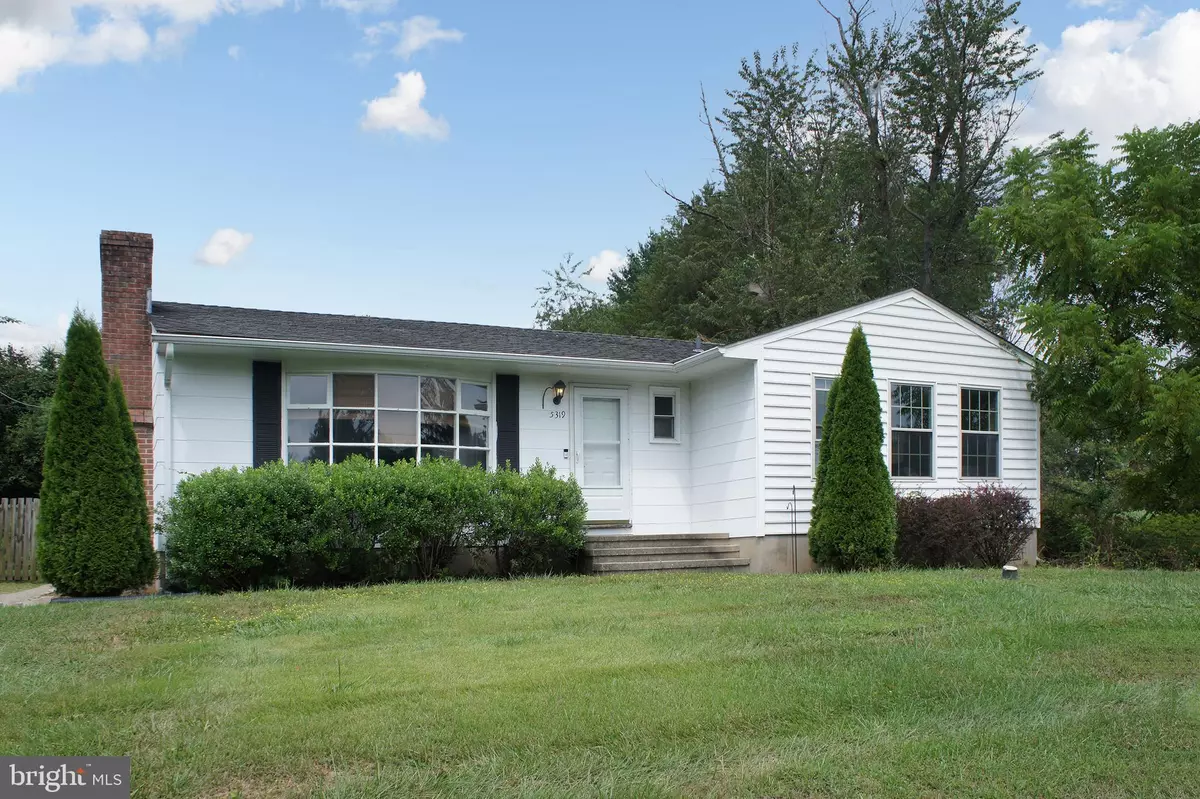$355,000
$339,900
4.4%For more information regarding the value of a property, please contact us for a free consultation.
5319 WENDY RD Sykesville, MD 21784
3 Beds
2 Baths
2,070 SqFt
Key Details
Sold Price $355,000
Property Type Single Family Home
Sub Type Detached
Listing Status Sold
Purchase Type For Sale
Square Footage 2,070 sqft
Price per Sqft $171
Subdivision Freedom Forest
MLS Listing ID MDCR2001896
Sold Date 09/22/21
Style Ranch/Rambler
Bedrooms 3
Full Baths 2
HOA Y/N N
Abv Grd Liv Area 1,170
Originating Board BRIGHT
Year Built 1967
Annual Tax Amount $3,135
Tax Year 2021
Lot Size 0.663 Acres
Acres 0.66
Property Description
Nice Rancher located adjacent to the reservoir on a perfect size lot. Just refreshed with paint and new luxury vinyl flooring in the Lower Level, New Patio roofing installed, All Cleaned Up and Ready to go! Sylvan In-Ground Pool Cleaned out and Covered, Nice Kitchen Cabinets, Custom Brick Fireplace in the Living Room, Nice Wood Stove in the Lower Level. Lower Level Finished with Built-in Bar and Pool Table. Vinyl Replacement Windows, Lot's of possibilities in this home for entertaining and full family outdooor enjoyment too. Lot's of other small details taken care of too to make this one an easy decision for you for instant equity. Bring your creative ideas to this to great opportunity for you to score in this Market. There is great value at this price, everything is working, pool needs some attention, but concrete is all good. Hurry this won't last long!
Location
State MD
County Carroll
Zoning RESIDENTIAL
Direction East
Rooms
Other Rooms Living Room, Dining Room, Bedroom 2, Bedroom 3, Kitchen, Family Room, Bedroom 1, Utility Room, Bathroom 1, Bathroom 2
Basement Fully Finished, Sump Pump, Walkout Stairs, Rear Entrance, Heated, Improved, Outside Entrance, Daylight, Partial
Main Level Bedrooms 3
Interior
Interior Features Dining Area, Entry Level Bedroom, Floor Plan - Open, Formal/Separate Dining Room, Kitchen - Gourmet, Primary Bath(s), Recessed Lighting, Upgraded Countertops, Wet/Dry Bar, Wood Floors, Ceiling Fan(s), Tub Shower, Window Treatments, Wood Stove
Hot Water Oil, S/W Changeover
Heating Forced Air, Baseboard - Hot Water
Cooling Central A/C
Flooring Hardwood, Ceramic Tile, Vinyl
Fireplaces Number 2
Fireplaces Type Brick, Fireplace - Glass Doors, Flue for Stove, Wood
Equipment Built-In Microwave, Washer, Cooktop, Dishwasher, Exhaust Fan, Refrigerator, Stove
Fireplace Y
Window Features Double Pane,Insulated,Vinyl Clad
Appliance Built-In Microwave, Washer, Cooktop, Dishwasher, Exhaust Fan, Refrigerator, Stove
Heat Source Oil
Exterior
Exterior Feature Patio(s), Porch(es), Roof
Garage Spaces 4.0
Fence Partially, Rear, Picket
Pool Concrete, In Ground
Utilities Available Cable TV
Waterfront N
Water Access N
Roof Type Architectural Shingle
Street Surface Paved
Accessibility Level Entry - Main
Porch Patio(s), Porch(es), Roof
Parking Type Driveway, On Street
Total Parking Spaces 4
Garage N
Building
Lot Description Backs to Trees, Front Yard, SideYard(s)
Story 2
Sewer Private Septic Tank
Water Public
Architectural Style Ranch/Rambler
Level or Stories 2
Additional Building Above Grade, Below Grade
Structure Type Dry Wall
New Construction N
Schools
School District Carroll County Public Schools
Others
Pets Allowed Y
Senior Community No
Tax ID 0705025621
Ownership Fee Simple
SqFt Source Assessor
Acceptable Financing Conventional, FHA, VA, USDA, Cash
Listing Terms Conventional, FHA, VA, USDA, Cash
Financing Conventional,FHA,VA,USDA,Cash
Special Listing Condition Standard
Pets Description No Pet Restrictions
Read Less
Want to know what your home might be worth? Contact us for a FREE valuation!

Our team is ready to help you sell your home for the highest possible price ASAP

Bought with Megan C Graybeal • Northrop Realty






