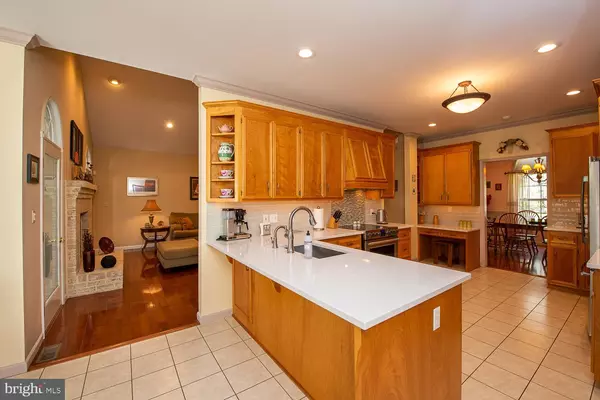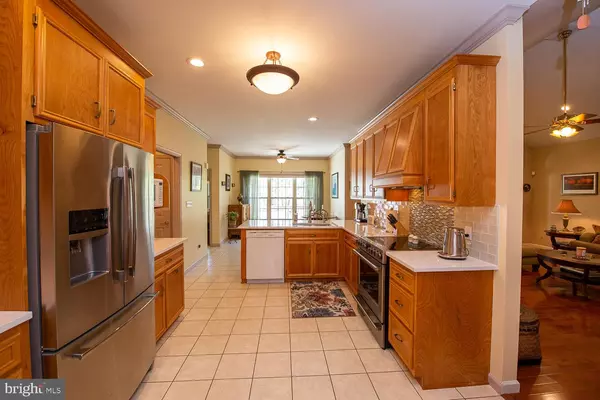$590,000
$585,000
0.9%For more information regarding the value of a property, please contact us for a free consultation.
9167 ROSEWOOD DR East Greenville, PA 18041
4 Beds
3 Baths
2,368 SqFt
Key Details
Sold Price $590,000
Property Type Single Family Home
Sub Type Detached
Listing Status Sold
Purchase Type For Sale
Square Footage 2,368 sqft
Price per Sqft $249
Subdivision Woodlands
MLS Listing ID PALH116698
Sold Date 07/30/21
Style Ranch/Rambler
Bedrooms 4
Full Baths 2
Half Baths 1
HOA Y/N N
Abv Grd Liv Area 2,368
Originating Board BRIGHT
Year Built 1999
Annual Tax Amount $7,060
Tax Year 2020
Lot Size 1.662 Acres
Acres 1.66
Lot Dimensions 0.00 x 0.00
Property Description
This beautiful Southern Lehigh SD ranch home was custom-built and impeccably maintained. Upon entering you'll immediately appreciate the extremely clean home, neutral finishes, and recent updates, both cosmetic and to the house systems. From the foyer you experience the cozy living room with HW floors, a vaulted ceiling, and gas fireplace with a sunroom off the back. The kitchen has plenty of cabinets and updated counters and backsplash. The master is bright and fresh with streams of natural light. The oversized bath has double sinks, a soaking tub and tiled shower. Three more bedrooms and 1.5 baths complete this four-bedroom home. Additional features include the deck for enjoyment of the private, partially wooded lot and full basement. The basement is currently used for storage or finishing as you choose. The sellers have generously provided recent (April 2021) inspections, contact an agent today for copies and a showing for this delightful home.
Location
State PA
County Lehigh
Area Lower Milford Twp (12312)
Zoning RR1
Rooms
Other Rooms Living Room, Dining Room, Primary Bedroom, Bedroom 2, Bedroom 3, Bedroom 4, Kitchen, Sun/Florida Room, Laundry, Other, Primary Bathroom, Full Bath, Half Bath
Basement Full
Main Level Bedrooms 4
Interior
Hot Water Propane
Heating Forced Air
Cooling Central A/C
Fireplaces Number 1
Heat Source Propane - Owned
Exterior
Parking Features Inside Access
Garage Spaces 2.0
Water Access N
Accessibility None
Attached Garage 2
Total Parking Spaces 2
Garage Y
Building
Story 1
Sewer On Site Septic
Water Well
Architectural Style Ranch/Rambler
Level or Stories 1
Additional Building Above Grade, Below Grade
New Construction N
Schools
School District Southern Lehigh
Others
Senior Community No
Tax ID 640122465286-00001
Ownership Fee Simple
SqFt Source Assessor
Special Listing Condition Standard
Read Less
Want to know what your home might be worth? Contact us for a FREE valuation!

Our team is ready to help you sell your home for the highest possible price ASAP

Bought with Sarah G Stauffer • Wesley Works Real Estate





