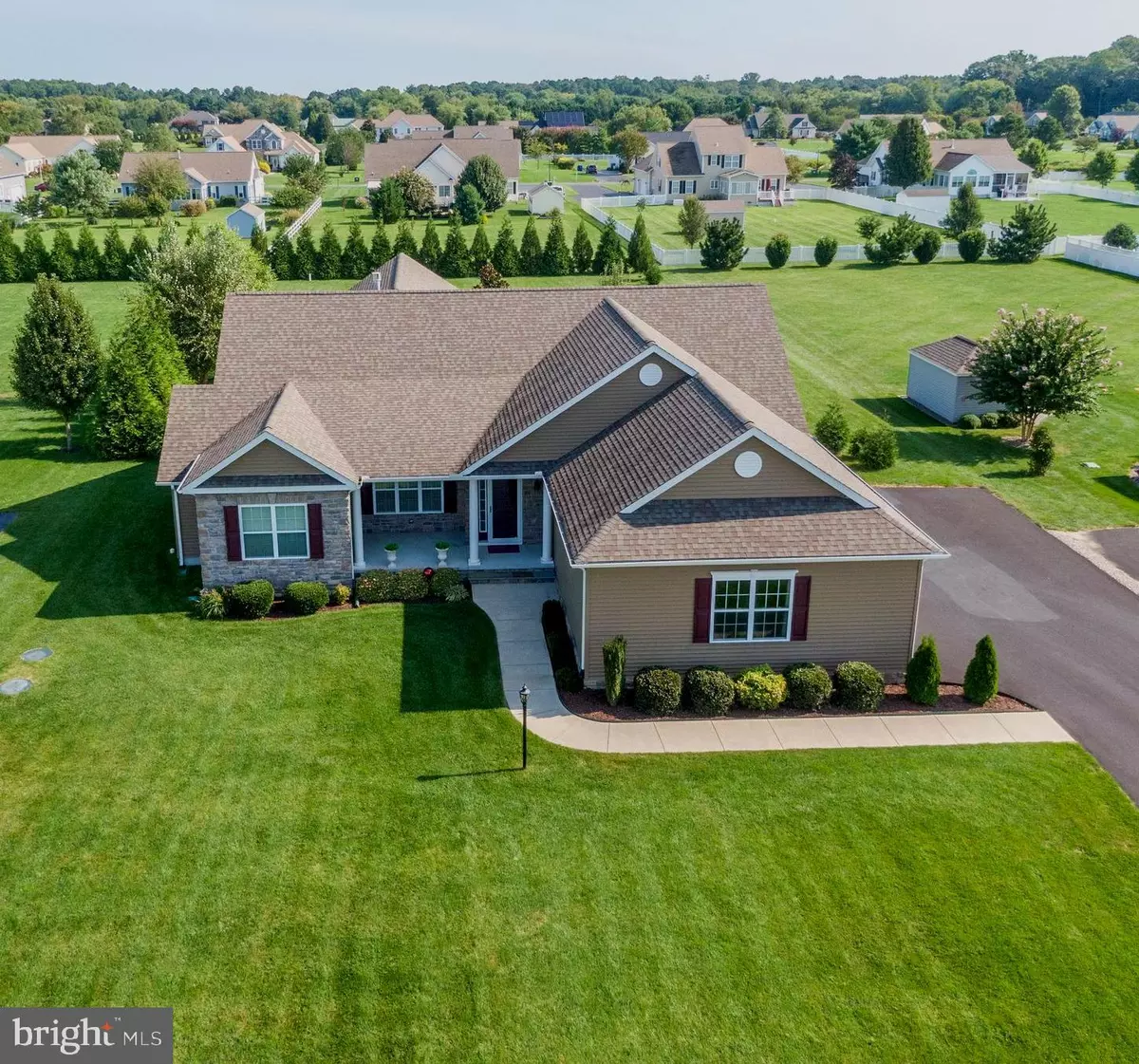$549,900
$549,900
For more information regarding the value of a property, please contact us for a free consultation.
16554 SWEETWATER DR Milton, DE 19968
3 Beds
2 Baths
2,505 SqFt
Key Details
Sold Price $549,900
Property Type Single Family Home
Sub Type Detached
Listing Status Sold
Purchase Type For Sale
Square Footage 2,505 sqft
Price per Sqft $219
Subdivision River Rock Run
MLS Listing ID DESU2006500
Sold Date 11/09/21
Style Ranch/Rambler,Coastal
Bedrooms 3
Full Baths 2
HOA Fees $45/ann
HOA Y/N Y
Abv Grd Liv Area 2,505
Originating Board BRIGHT
Year Built 2014
Annual Tax Amount $1,813
Tax Year 2021
Lot Size 0.750 Acres
Acres 0.75
Lot Dimensions 110.00 x 300.00
Property Description
This home is a true delight. If spacious, one floor living in a hard to find neighborhood like River Rock Run close to the beaches with lots of room on 3/4+ acre lots is what you are looking for, you will not be disappointed. Be sure to take the virtual 3D interactive video tour and explore all this home has to offer before you even set foot in it. The owners did an amazing job selecting options and finishes making this home welcoming and comfortable with unbelievable living space both indoors and out. You can feel the extra space in the primary bedroom, kitchen and dining room from bumping out to the rear. Open concept living with vaulted ceilings in the great room and sunroom along with 9' standard height ceilings elsewhere and a wall of glass extending into the morning room deliver a bright and airy feeling throughout the home. Real red oak hardwood floors run from front to back in the living areas and was extended into the bedrooms not long ago. Only the huge, step down morning room at the rear off the sunroom has wall to wall carpet. A 3 sided propane fueled fireplace adds ambience to the entire living are from its central location. The kitchen has more storage than most people need with long runs of 42" maple cognac wall cabinets with crown molding at the top and matching base units. All appliances are stainless steel and the relatively new Maytag dishwasher has barely been used. Recessed lighting in the kitchen complemented by a beautiful chandelier over the island and under cabinet lighting provide plenty of illumination for all the work surfaces. Granite counter tops and custom tiled backsplash help make your kitchen an uplifting place to prepare meals and spend family time. The primary bedroom suite catches the morning sun and features a walk in closet, double vanity and oversized 3x5 shower. It's a luxurious place to start and end your day. The deck and patio also face the morning sun for wake up coffee and evening shade for relaxation providing a natural extension to your overall living space. Let's not forget the 3 car garage and extra storage it provides along with drop down stairs access to a huge attic storage area above. And the propane tank is owned not leased. Come see this special home and see if its right for your lifestyle too.
Location
State DE
County Sussex
Area Broadkill Hundred (31003)
Zoning RS
Direction Southeast
Rooms
Main Level Bedrooms 3
Interior
Interior Features Attic, Breakfast Area, Carpet, Ceiling Fan(s), Dining Area, Entry Level Bedroom, Family Room Off Kitchen, Floor Plan - Open, Kitchen - Island, Primary Bath(s), Recessed Lighting, Sprinkler System, Stall Shower, Tub Shower, Upgraded Countertops, Walk-in Closet(s), Water Treat System, Wood Floors
Hot Water Electric
Heating Forced Air, Heat Pump - Electric BackUp
Cooling Central A/C
Fireplaces Number 1
Fireplaces Type Gas/Propane, Mantel(s), Double Sided
Equipment Built-In Microwave, Dishwasher, Dryer - Electric, Oven/Range - Electric, Stainless Steel Appliances, Water Dispenser, Dryer - Front Loading, Washer
Fireplace Y
Window Features Double Pane,Energy Efficient,Sliding,Screens
Appliance Built-In Microwave, Dishwasher, Dryer - Electric, Oven/Range - Electric, Stainless Steel Appliances, Water Dispenser, Dryer - Front Loading, Washer
Heat Source Electric
Laundry Main Floor
Exterior
Parking Features Built In, Additional Storage Area, Garage - Side Entry, Garage Door Opener, Inside Access, Oversized
Garage Spaces 11.0
Utilities Available Cable TV, Propane, Under Ground
Water Access N
View Garden/Lawn, Courtyard
Roof Type Architectural Shingle
Accessibility 32\"+ wide Doors, 2+ Access Exits, >84\" Garage Door, Doors - Lever Handle(s)
Attached Garage 3
Total Parking Spaces 11
Garage Y
Building
Lot Description Backs to Trees, Front Yard, Interior, Landscaping, Level, No Thru Street, Open, Rear Yard, SideYard(s)
Story 1
Foundation Crawl Space
Sewer Gravity Sept Fld
Water Well
Architectural Style Ranch/Rambler, Coastal
Level or Stories 1
Additional Building Above Grade, Below Grade
Structure Type 9'+ Ceilings,Vaulted Ceilings
New Construction N
Schools
Elementary Schools Milton
Middle Schools Mariner
High Schools Cape Henlopen
School District Cape Henlopen
Others
Senior Community No
Tax ID 235-22.00-712.00
Ownership Fee Simple
SqFt Source Assessor
Special Listing Condition Standard
Read Less
Want to know what your home might be worth? Contact us for a FREE valuation!

Our team is ready to help you sell your home for the highest possible price ASAP

Bought with DENISE CAIN • Monument Sotheby's International Realty





