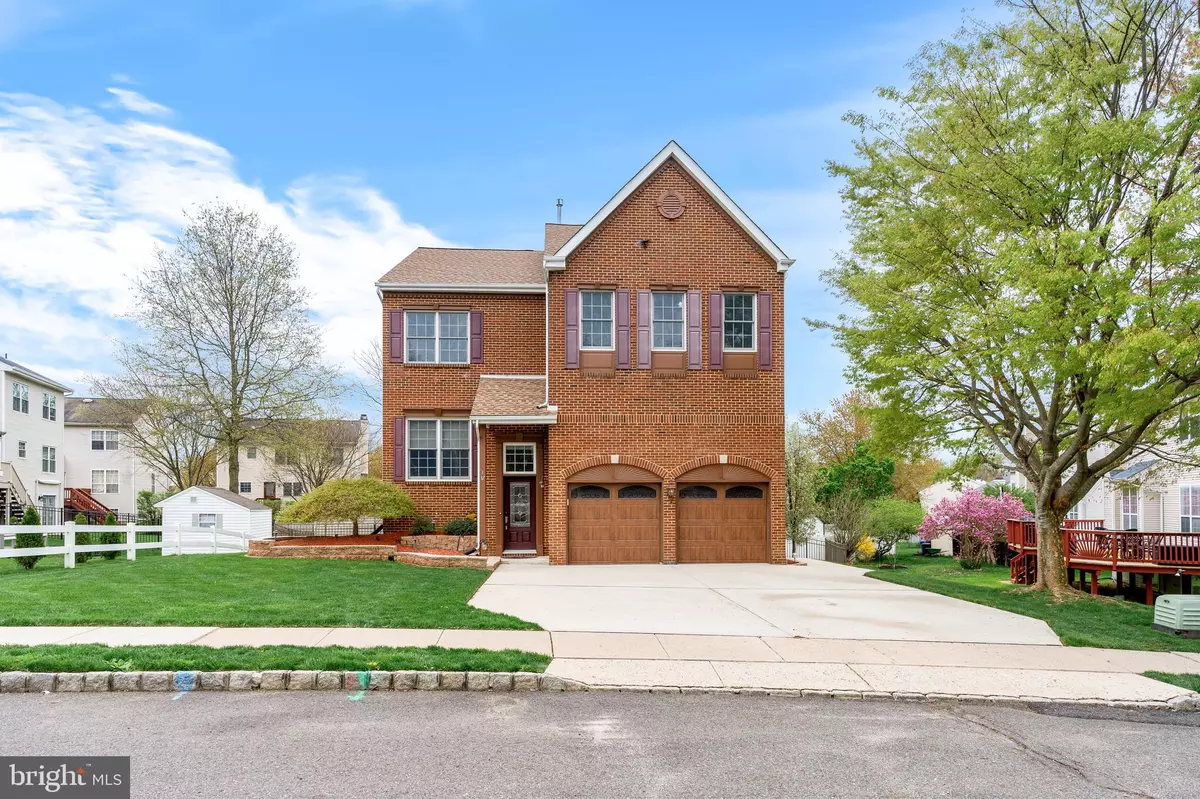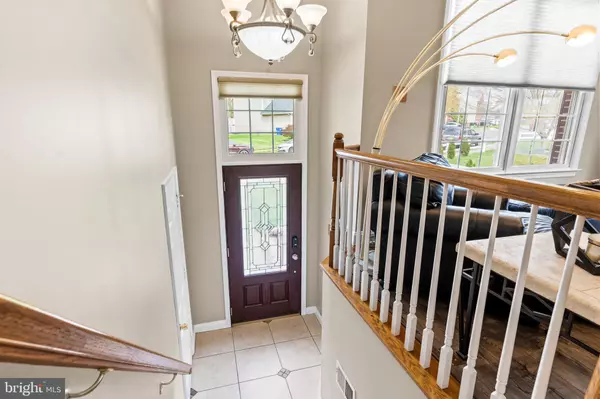$510,000
$449,000
13.6%For more information regarding the value of a property, please contact us for a free consultation.
37 TOMAHAWK DR Burlington, NJ 08016
5 Beds
4 Baths
2,462 SqFt
Key Details
Sold Price $510,000
Property Type Single Family Home
Sub Type Detached
Listing Status Sold
Purchase Type For Sale
Square Footage 2,462 sqft
Price per Sqft $207
Subdivision Santa Fe
MLS Listing ID NJBL394596
Sold Date 06/15/21
Style Traditional
Bedrooms 5
Full Baths 3
Half Baths 1
HOA Y/N N
Abv Grd Liv Area 2,462
Originating Board BRIGHT
Year Built 1994
Annual Tax Amount $9,860
Tax Year 2020
Lot Size 9,240 Sqft
Acres 0.21
Lot Dimensions 77.00 x 120.00
Property Description
Highest & Best By April 27th by 12NOON -Your search is OVER!!! Welcome to Santa Fe... This Exquisite Home is one of a kind. Original Owner & Meticulously cared for on every detail. Talk about curb appeal... Professional hardscaping, landscaping, sprinkler system and outdoor lighting just continue you to enhance the beauty of the Stunning Sierra Style Brick Home. New roof 2020, Dual Zoned, New Windows, Tankless Water Heater Upgrades Galore!! This Home Features Four PLUS Bedroom's with a Finished Basement. The foyer invites you in with Soaring Ceilings... up to the Family room with Custom Window Treatments, Newer Durable High Quality flooring, and Neutral fresh paint throughout. Enter to the Gourmet Kitchen its sure to please every Chef in the house with oversized Wood Cabinetry, Unbelievable deep drawers and Custom cabinets. Designer Granite countertops, an expansive Island and still an Eat-In Kitchen. This is complimented by a balcony for plenty of entertaining. The deck has room for two outdoor seating areas and overlooks an AMAZING inground POOL sitting atop a generous covered patio. The backyard has professional hardscaping, Privacy fence and gated area, a Custom Built Shed with extra storage and electric, a built in French drainage system they really have done it all! Inside the family room boasts with double story ceilings right off the kitchen an Upgraded Fireplace surrounded in Granite and newer inserts also enjoy! The Motorized Custom Hunter Douglas window treatments for ease in this cozy room. A half bath with Lighted Bidet and laundry complete the main level. Upstairs The Master Suite is generous in size with a dual WALK-IN Closet and Luxury Bathroom with double vanity, large garden tub & the shower has Custom tile and Extra Sprays for a back massage and spa like atmosphere . A second Full bath and 3 more spacious bedrooms with tons of closets on the upper level. The finished basement adds an EXTRA 800 square ft. of living space and is also the perfect in-law suite. Equipped with a fifth bedroom and private full bathroom. Could be a great Man Cave for gameday with a Built in Wet Bar! Oh and just a walk out to the in-ground pool. Non Stop fun with the Balcony and covered patio! Just unpack and MOVE -IN !!Get here quick this is a Gem...
Location
State NJ
County Burlington
Area Burlington Twp (20306)
Zoning R-20
Rooms
Other Rooms Bonus Room
Basement Fully Finished, Heated, Interior Access, Outside Entrance, Walkout Level, Windows
Interior
Interior Features Kitchen - Gourmet, Kitchen - Island, Kitchen - Eat-In, Pantry, Recessed Lighting, Upgraded Countertops, Crown Moldings, Ceiling Fan(s), Soaking Tub, Stall Shower, Tub Shower, Walk-in Closet(s), Wet/Dry Bar, Window Treatments, Wood Floors
Hot Water Tankless
Cooling Zoned, Central A/C, Ceiling Fan(s), Ductless/Mini-Split, Programmable Thermostat
Flooring Ceramic Tile, Hardwood, Carpet, Laminated
Fireplaces Type Gas/Propane, Insert, Mantel(s)
Equipment Built-In Microwave, Stainless Steel Appliances, Oven/Range - Gas
Fireplace Y
Window Features Energy Efficient,Bay/Bow,Insulated,Sliding,Storm
Appliance Built-In Microwave, Stainless Steel Appliances, Oven/Range - Gas
Heat Source Natural Gas
Laundry Main Floor
Exterior
Exterior Feature Balcony, Deck(s), Patio(s)
Parking Features Garage - Front Entry, Garage Door Opener, Inside Access, Oversized
Garage Spaces 4.0
Pool In Ground, Fenced
Water Access N
Roof Type Architectural Shingle
Accessibility 2+ Access Exits
Porch Balcony, Deck(s), Patio(s)
Attached Garage 2
Total Parking Spaces 4
Garage Y
Building
Story 3
Sewer Public Sewer
Water Public
Architectural Style Traditional
Level or Stories 3
Additional Building Above Grade, Below Grade
Structure Type 9'+ Ceilings,High,Cathedral Ceilings,2 Story Ceilings
New Construction N
Schools
Elementary Schools Bernice Yg
Middle Schools Burlington Township
High Schools Burlington Township H.S.
School District Burlington Township
Others
Senior Community No
Tax ID 06-00142 14-00002
Ownership Fee Simple
SqFt Source Assessor
Special Listing Condition Standard
Read Less
Want to know what your home might be worth? Contact us for a FREE valuation!

Our team is ready to help you sell your home for the highest possible price ASAP

Bought with Elisabeth A Kerr • Corcoran Sawyer Smith





