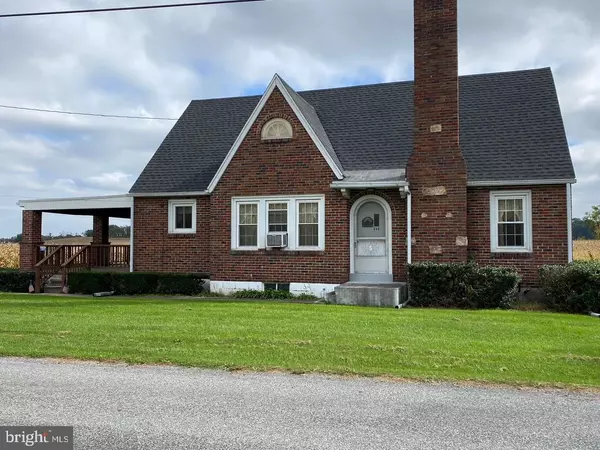$200,000
$219,900
9.0%For more information regarding the value of a property, please contact us for a free consultation.
546 BALTHASER RD Lenhartsville, PA 19534
3 Beds
1 Bath
1,577 SqFt
Key Details
Sold Price $200,000
Property Type Single Family Home
Sub Type Detached
Listing Status Sold
Purchase Type For Sale
Square Footage 1,577 sqft
Price per Sqft $126
Subdivision None Available
MLS Listing ID PABK2006282
Sold Date 12/07/21
Style Cape Cod
Bedrooms 3
Full Baths 1
HOA Y/N N
Abv Grd Liv Area 1,577
Originating Board BRIGHT
Year Built 1950
Annual Tax Amount $3,055
Tax Year 2021
Lot Size 0.380 Acres
Acres 0.38
Property Description
This sturdy all brick cape cod has a rural & quiet setting where all 4 sides of the house are surrounded by corn fields! The large covered porch area is ideal for entertaining during the summer days. The first floor consists of a living room, dining room, kitchen with 20 handles, 2 bedrooms, and a bath. The hardwood floors are exposed in the 2 first floor bedrooms and there is hardwood under the carpeting in living room and dining room. Upstairs there are 2 additional rooms, a cedar lined closet, and built-in drawers. In addition there is a newer asphalt shingle roof, 2 newer oil tanks, replacement windows, stained woodwork, and nice size storage shed/workshop that has electric. Some interior cosmetics are needed, but you can make it your own! Property is an Estate - being sold in "as-is" condition.
Location
State PA
County Berks
Area Windsor Twp (10294)
Zoning AP
Rooms
Other Rooms Living Room, Dining Room, Bedroom 2, Bedroom 3, Kitchen, Bedroom 1
Basement Full, Walkout Level, Unfinished
Main Level Bedrooms 2
Interior
Interior Features Cedar Closet(s), Ceiling Fan(s)
Hot Water S/W Changeover
Heating Radiator
Cooling Ceiling Fan(s)
Equipment Oven - Single, Refrigerator
Furnishings No
Fireplace N
Window Features Replacement
Appliance Oven - Single, Refrigerator
Heat Source Oil
Laundry Basement
Exterior
Exterior Feature Porch(es)
Parking Features Garage Door Opener
Garage Spaces 3.0
Water Access N
Roof Type Architectural Shingle
Street Surface Black Top
Accessibility None
Porch Porch(es)
Road Frontage Boro/Township
Attached Garage 1
Total Parking Spaces 3
Garage Y
Building
Lot Description Front Yard, Open, Rear Yard, SideYard(s)
Story 1.5
Foundation Block
Sewer On Site Septic
Water Well
Architectural Style Cape Cod
Level or Stories 1.5
Additional Building Above Grade, Below Grade
New Construction N
Schools
Elementary Schools Perry
Middle Schools Hamburg Area
High Schools Hamburg Area
School District Hamburg Area
Others
Pets Allowed Y
Senior Community No
Tax ID 94-5414-00-07-8685
Ownership Fee Simple
SqFt Source Estimated
Acceptable Financing Cash, Conventional
Horse Property N
Listing Terms Cash, Conventional
Financing Cash,Conventional
Special Listing Condition Standard
Pets Allowed No Pet Restrictions
Read Less
Want to know what your home might be worth? Contact us for a FREE valuation!

Our team is ready to help you sell your home for the highest possible price ASAP

Bought with Denise J Specht • CENTURY21 Epting Realty






