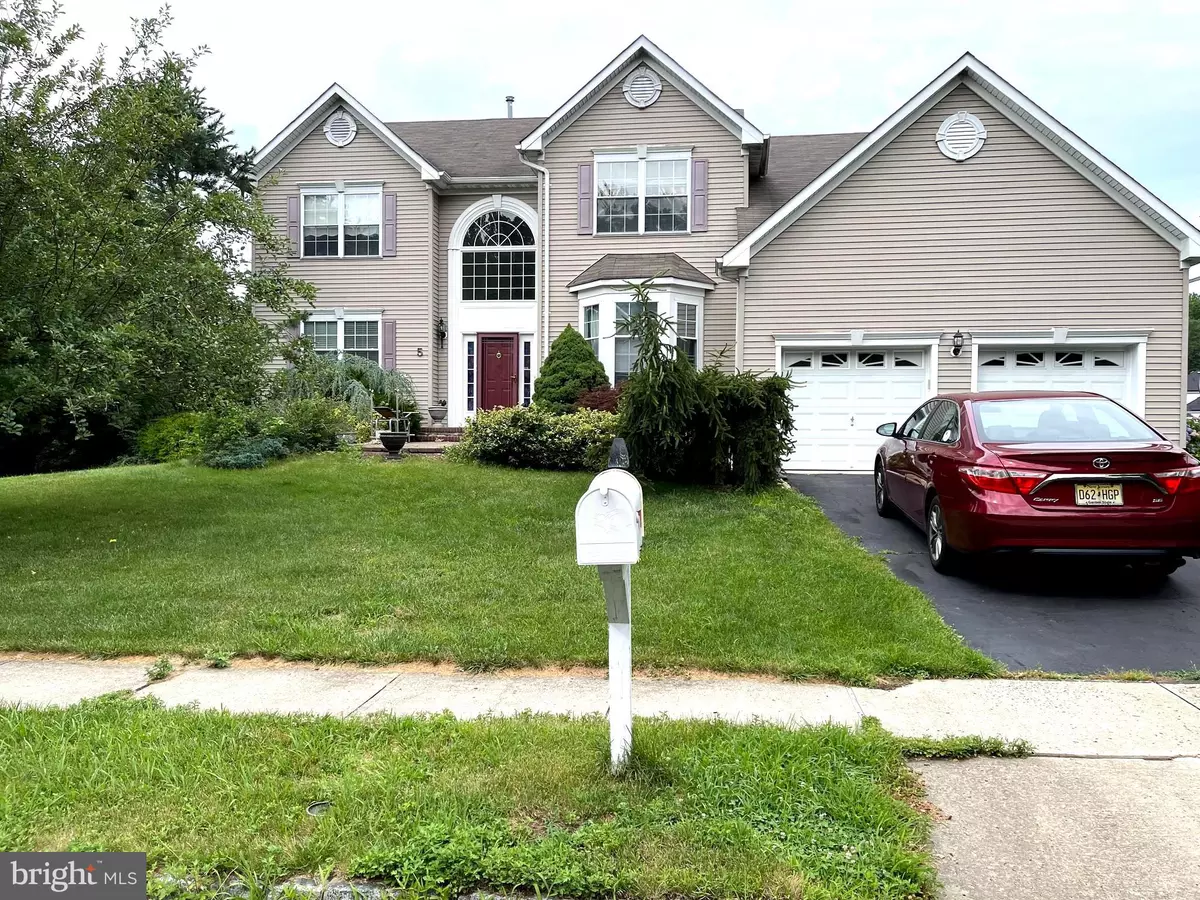$650,000
$650,000
For more information regarding the value of a property, please contact us for a free consultation.
5 PICASSO CT East Windsor, NJ 08520
4 Beds
3 Baths
3,115 SqFt
Key Details
Sold Price $650,000
Property Type Single Family Home
Sub Type Detached
Listing Status Sold
Purchase Type For Sale
Square Footage 3,115 sqft
Price per Sqft $208
Subdivision Windsor Crossing
MLS Listing ID NJME2001300
Sold Date 10/01/21
Style Colonial
Bedrooms 4
Full Baths 2
Half Baths 1
HOA Y/N N
Abv Grd Liv Area 3,115
Originating Board BRIGHT
Year Built 2002
Annual Tax Amount $15,440
Tax Year 2020
Lot Size 10,000 Sqft
Acres 0.23
Lot Dimensions 0.00 x 0.00
Property Description
Welcome to meticulously upgraded single family home with more than 3000 square footage living space in desirable Windsor Crossing. Enter to two story foyer with cathedral ceiling, hardwood floors and palladium window. Open floor plan featuring a formal living room with bay window, crown molding & hardwood floors. Large dining room with crown molding, chair railing, three windows & hardwood floors. Grand kitchen boasts upgraded 42" cabinets, back splash & ceramic tiles, granite countertop, newer stove, microwave, Center Island, recessed lighting and a separate eat in area, sliding doors leading to the patio and private yard. Family room with cathedral ceiling, fireplace with marble surround, hardwood floor, three windows with top decorative. Office with hardwood floors & three palladium bay windows. Also on the first level is a convenient powder room with ceramic tiles & upgraded sink and convenient separate laundry room with closet washer, dryer & sink. On the second level is a stunning master suite with vaulted ceiling, recessed lights, two large walk-in closets and three windows. Upgraded master bath with Roman tub, ceramic tiles, his & her vanities, vaulted ceiling & 3 windows. There are four additional spacious bedrooms with double closet & windows. Main bathroom with ceramic tiles, closet, tub shower & large cabinet. Hallway with hardwood floor large closet, pull down attic with flooring. Basement waiting to be finished. Garage with two automatic openers & high ceiling. Great location with easy access to all major roadways, train and shopping. Enjoy quality living with style!
Location
State NJ
County Mercer
Area East Windsor Twp (21101)
Zoning R1
Rooms
Other Rooms Living Room, Dining Room, Primary Bedroom, Bedroom 2, Bedroom 3, Bedroom 4, Kitchen, Family Room, Basement, Office
Basement Unfinished
Interior
Interior Features Attic, Chair Railings, Crown Moldings, Dining Area, Family Room Off Kitchen, Floor Plan - Open, Kitchen - Eat-In, Kitchen - Island, Pantry, Recessed Lighting, Soaking Tub, Stall Shower, Tub Shower, Upgraded Countertops, Walk-in Closet(s), Wood Floors
Hot Water Natural Gas
Heating Forced Air
Cooling Central A/C
Fireplaces Number 1
Fireplaces Type Fireplace - Glass Doors
Equipment Oven/Range - Gas, Dishwasher, Dryer, Washer
Fireplace Y
Window Features Bay/Bow
Appliance Oven/Range - Gas, Dishwasher, Dryer, Washer
Heat Source Natural Gas
Laundry Main Floor
Exterior
Parking Features Garage Door Opener, Oversized
Garage Spaces 2.0
Utilities Available Natural Gas Available, Cable TV Available, Sewer Available
Water Access N
Roof Type Shingle
Accessibility None
Attached Garage 2
Total Parking Spaces 2
Garage Y
Building
Story 2
Sewer Public Sewer
Water Public
Architectural Style Colonial
Level or Stories 2
Additional Building Above Grade, Below Grade
New Construction N
Schools
Middle Schools Melvin H. Kreps M.S.
High Schools Hightstown H.S.
School District East Windsor Regional Schools
Others
Pets Allowed Y
Senior Community No
Tax ID 01-00050 06-00023
Ownership Fee Simple
SqFt Source Assessor
Acceptable Financing Conventional, Cash
Listing Terms Conventional, Cash
Financing Conventional,Cash
Special Listing Condition Standard
Pets Allowed No Pet Restrictions
Read Less
Want to know what your home might be worth? Contact us for a FREE valuation!

Our team is ready to help you sell your home for the highest possible price ASAP

Bought with Srini Chandra • RE/MAX First Realty





