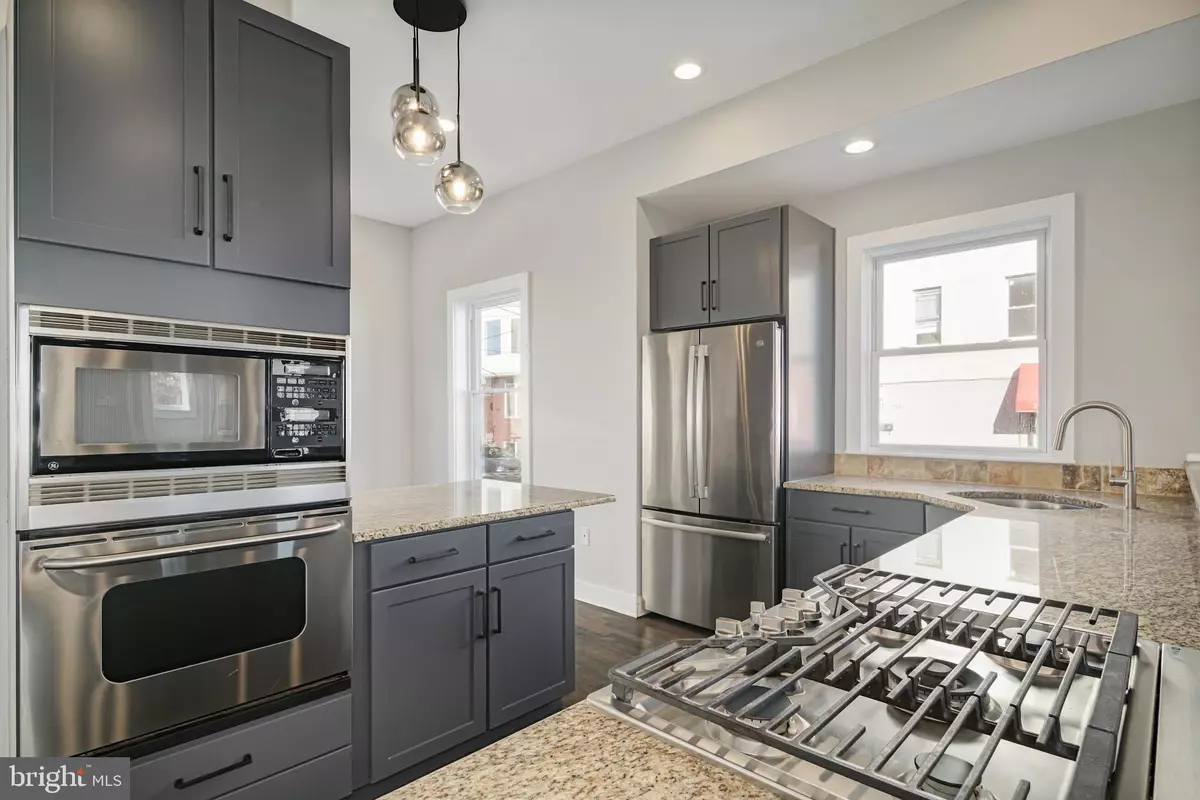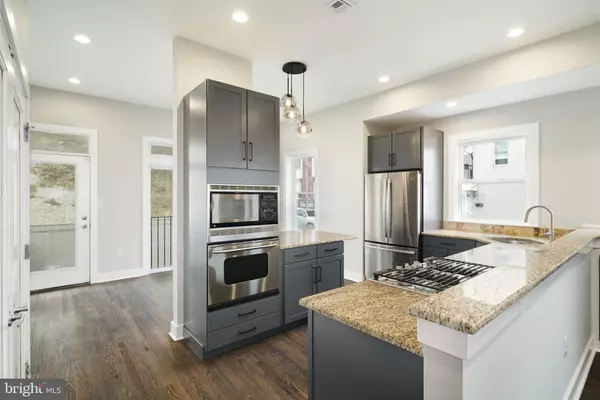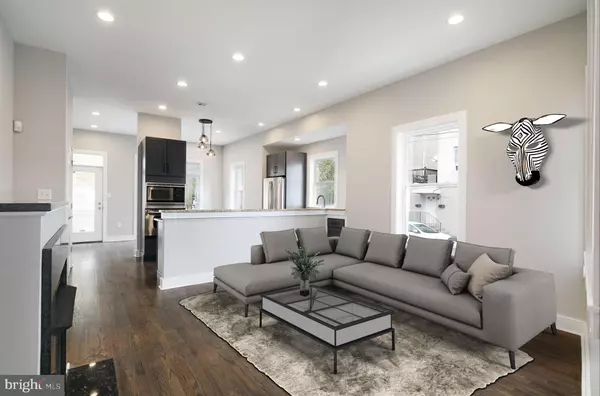$690,000
$699,900
1.4%For more information regarding the value of a property, please contact us for a free consultation.
1000 S 20TH ST Philadelphia, PA 19146
4 Beds
4 Baths
2,855 SqFt
Key Details
Sold Price $690,000
Property Type Townhouse
Sub Type End of Row/Townhouse
Listing Status Sold
Purchase Type For Sale
Square Footage 2,855 sqft
Price per Sqft $241
Subdivision Graduate Hospital
MLS Listing ID PAPH2040820
Sold Date 01/19/22
Style Contemporary
Bedrooms 4
Full Baths 2
Half Baths 2
HOA Y/N N
Abv Grd Liv Area 2,000
Originating Board BRIGHT
Year Built 2008
Annual Tax Amount $8,085
Tax Year 2020
Lot Size 1,026 Sqft
Acres 0.02
Lot Dimensions 18.00 x 57.00
Property Description
Welcome to 1000 S 20th, the latest creation from Crescere Renovations. This HUGE 4 bedroom, 2 full and 2 half bathroom CORNER UNIT with a unique floor plan in Graduate Hospital home has EVERYTHING you want! Plus, space galore! The open first floor is where you'll find your living area featuring a gas fireplace, half bathroom, and oversized windows. Enter the kitchen and show off your stainless steel refrigerator, stove, microwave and gas range and double oven. Ample granite counter tops and breakfast island bar provide plenty of food prep and entertaining space. The kitchen also has large double door pantry with built in shelving and new decorative lighting over the island. The dining area overlooks the back patio, which provides convenient access to Carpenter St. The second floor has three generously sized bedrooms all with large closets. The full bath on this floor has a bathtub and shower. Walk up to the third floor and exit to a protected patio with Center City views. The washer and dryer are also conveniently located on the on this floor. The primary bedroom is a clothing lover's dream, with double walk in closet and built in storage. The ensuite primary bath features luxurious whirlpool jetted bathtub, stand up shower, separate water closet, and double vanity. The fully finished basement is where you can relax and enjoy a wet bar with mini fridge, wine chiller, and glass storage cabinets as well as a powder room and two large closets. There is also bilco door access, making moving in and out easy. Conveniently located near Los Camrades, Sidecar Bar and Grill, Ultimo, Julian Abele Park and many more shopping and dining opportunities, you can also hop on the 17 bus and quickly be in Center City.
*Pictures with furniture have been virtually staged.
Location
State PA
County Philadelphia
Area 19146 (19146)
Zoning CMX1
Rooms
Other Rooms Living Room
Basement Fully Finished
Interior
Interior Features Combination Kitchen/Living, Floor Plan - Open, Pantry, Wet/Dry Bar
Hot Water Natural Gas
Heating Central, Forced Air
Cooling Central A/C
Flooring Hardwood, Tile/Brick
Fireplaces Number 1
Fireplaces Type Gas/Propane
Fireplace Y
Heat Source Natural Gas
Exterior
Water Access N
Accessibility None
Garage N
Building
Story 3
Foundation Concrete Perimeter, Brick/Mortar
Sewer Public Sewer
Water Public
Architectural Style Contemporary
Level or Stories 3
Additional Building Above Grade, Below Grade
New Construction N
Schools
School District The School District Of Philadelphia
Others
Senior Community No
Tax ID 301419100
Ownership Fee Simple
SqFt Source Estimated
Special Listing Condition Standard
Read Less
Want to know what your home might be worth? Contact us for a FREE valuation!

Our team is ready to help you sell your home for the highest possible price ASAP

Bought with Christiana Barile • KW Philly





