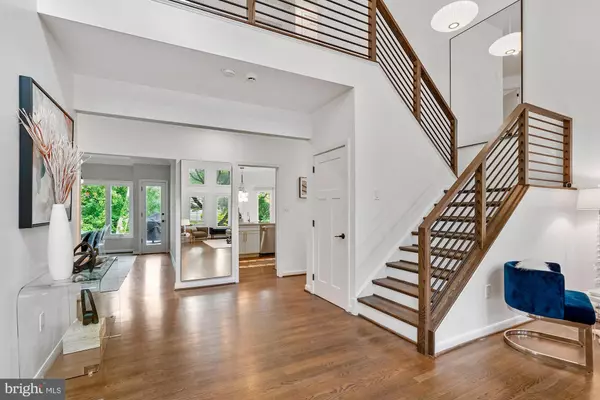$1,361,000
$1,249,000
9.0%For more information regarding the value of a property, please contact us for a free consultation.
7901 LAKENHEATH WAY Potomac, MD 20854
6 Beds
4 Baths
5,318 SqFt
Key Details
Sold Price $1,361,000
Property Type Single Family Home
Sub Type Detached
Listing Status Sold
Purchase Type For Sale
Square Footage 5,318 sqft
Price per Sqft $255
Subdivision Inverness Forest
MLS Listing ID MDMC2006616
Sold Date 09/01/21
Style Contemporary,Transitional
Bedrooms 6
Full Baths 3
Half Baths 1
HOA Y/N N
Abv Grd Liv Area 3,827
Originating Board BRIGHT
Year Built 1988
Annual Tax Amount $10,560
Tax Year 2020
Lot Size 0.593 Acres
Acres 0.59
Property Description
MOVE RIGHT IN! This stunning contemporary/transitional home has been renovated from top to bottom, sits on a private lot surrounded by mature trees and is ideally located at the end of a cul de sac in coveted Inverness Forest. This 6 bedroom, 3.5 bath home truly offers an escape from the ordinary. Upon entry youll be greeted by soaring ceilings adorned with George Nelson bubble lamps and a stunning new modern iron staircase (2021). Sunlight drenches every corner of the home with large replaced picture windows (2019), skylights, and an open floor plan allowing ease for everyday living. On the main level, you'll find hardwood floors throughout, an office with built in shelves, a renovated powder room (2021), a sizable formal dining room with access to the rear deck, a modern chef's kitchen with JennAir stainless steel appliances and hood, white quartz countertops, an oversized peninsula and cabinetry with pull out shelving. The eat in kitchen, surrounded by windows, opens to a large family room with wet bar and access to the two-level 1000 SF deck. A renovated laundry and mudroom with modern built-ins (2019) is just off the 2 car garage. Upstairs you'll find 4 generous bedrooms and a renovated hall bath (2018) with dual vanities, 2 inch edge quartz countertops, tub/shower combo with a skylight overhead. The expansive primary suite features vaulted ceilings, 2 custom walk-in closets and a 2019 renovated bathroom with large glass shower with multiple shower heads, an Aria soaking tub, dual vanities and private toilet room. The renovated basement features a full daylight walkout to a rear deck off a large recreation room with new blond LVP wood floors (2021), fresh paint and upgraded recessed lighting. You'll also find two additional bedrooms in the basement, a full bath with tiled shower and a gym or other flex space, in addition to a cedar lined storage room with extra refrigerator. Additional upgrades include a newly paved driveway (2020), new Bryant heat pump/condenser (2019), smart lighting, locks and thermostats, updated LED recessed lights, and modern light fixtures throughout the interior and exterior of the home. All this in an unparalleled private setting-- backing to trees which are part of this over acre lot with multiple outdoor living spaces, creating a bucolic tree house-like feel. A rare and special offering in Inverness Forest, which is walking distance to the new and improved Cabin John Village, Inverness Forest Swim and Recreation Center, and all three local schools. Playset conveys. Welcome home!
Location
State MD
County Montgomery
Zoning R90
Rooms
Other Rooms Dining Room, Bedroom 5, Game Room, Family Room, Foyer, Breakfast Room, Study, In-Law/auPair/Suite, Laundry, Office, Storage Room
Basement Rear Entrance, Fully Finished, Daylight, Full, Walkout Level, Windows
Interior
Interior Features Combination Kitchen/Living, Kitchen - Table Space, Breakfast Area, Family Room Off Kitchen, Dining Area, Kitchen - Eat-In, Wood Floors, Upgraded Countertops, Window Treatments, Primary Bath(s), Built-Ins, Wet/Dry Bar, Walk-in Closet(s), Tub Shower, Store/Office, Soaking Tub, Skylight(s), Recessed Lighting, Kitchen - Island, Formal/Separate Dining Room, Floor Plan - Open
Hot Water Natural Gas
Heating Forced Air
Cooling Central A/C, Ceiling Fan(s)
Flooring Hardwood
Fireplaces Number 1
Fireplaces Type Wood
Equipment Dryer, Disposal, Dishwasher, Oven - Self Cleaning, Oven/Range - Gas, Range Hood, Refrigerator, Stove, Six Burner Stove, Washer, Washer - Front Loading, Dryer - Front Loading, Energy Efficient Appliances, Microwave, Built-In Microwave, Commercial Range, Extra Refrigerator/Freezer, Stainless Steel Appliances, Water Heater
Fireplace Y
Window Features Double Pane,Low-E,Replacement,Skylights,Vinyl Clad
Appliance Dryer, Disposal, Dishwasher, Oven - Self Cleaning, Oven/Range - Gas, Range Hood, Refrigerator, Stove, Six Burner Stove, Washer, Washer - Front Loading, Dryer - Front Loading, Energy Efficient Appliances, Microwave, Built-In Microwave, Commercial Range, Extra Refrigerator/Freezer, Stainless Steel Appliances, Water Heater
Heat Source Natural Gas
Laundry Main Floor
Exterior
Exterior Feature Deck(s)
Parking Features Garage - Front Entry, Inside Access, Garage Door Opener
Garage Spaces 2.0
Water Access N
View Panoramic, Trees/Woods
Accessibility Other, 2+ Access Exits
Porch Deck(s)
Road Frontage City/County
Attached Garage 2
Total Parking Spaces 2
Garage Y
Building
Lot Description Cul-de-sac, Backs to Trees
Story 3
Sewer Public Sewer
Water Public
Architectural Style Contemporary, Transitional
Level or Stories 3
Additional Building Above Grade, Below Grade
Structure Type 2 Story Ceilings,9'+ Ceilings,Vaulted Ceilings
New Construction N
Schools
Elementary Schools Bells Mill
Middle Schools Cabin John
High Schools Winston Churchill
School District Montgomery County Public Schools
Others
Senior Community No
Tax ID 161002621421
Ownership Fee Simple
SqFt Source Assessor
Security Features Security System,Motion Detectors
Acceptable Financing Cash, Conventional
Listing Terms Cash, Conventional
Financing Cash,Conventional
Special Listing Condition Standard
Read Less
Want to know what your home might be worth? Contact us for a FREE valuation!

Our team is ready to help you sell your home for the highest possible price ASAP

Bought with Mary Noone • Compass






