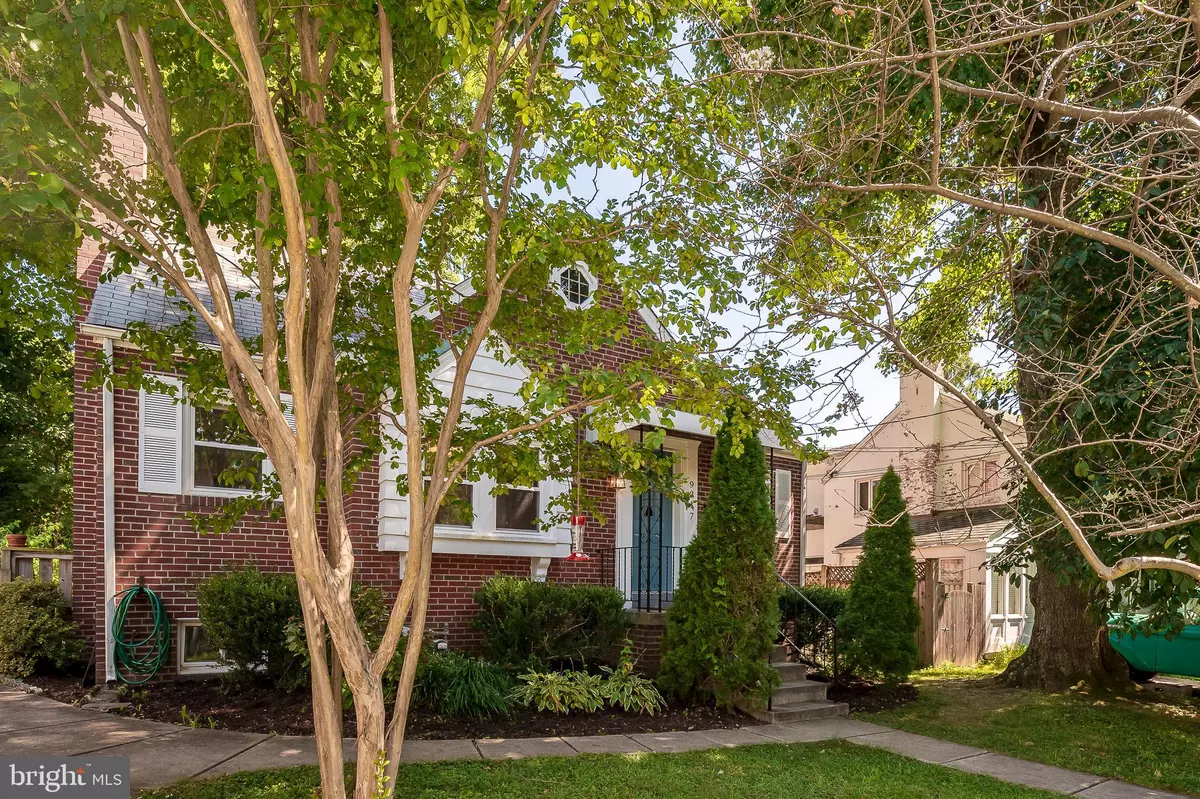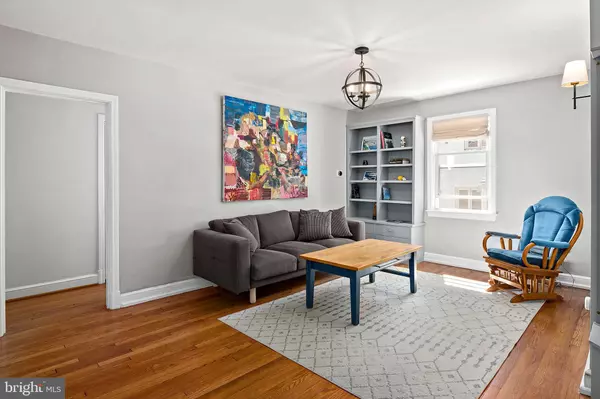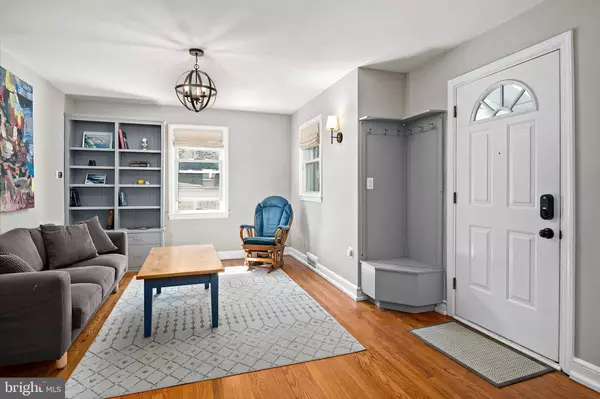$502,500
$499,900
0.5%For more information regarding the value of a property, please contact us for a free consultation.
9317 WIRE AVE Silver Spring, MD 20901
3 Beds
2 Baths
1,281 SqFt
Key Details
Sold Price $502,500
Property Type Single Family Home
Sub Type Detached
Listing Status Sold
Purchase Type For Sale
Square Footage 1,281 sqft
Price per Sqft $392
Subdivision Branwell Park
MLS Listing ID MDMC2067004
Sold Date 11/18/22
Style Cape Cod
Bedrooms 3
Full Baths 2
HOA Y/N N
Abv Grd Liv Area 1,281
Originating Board BRIGHT
Year Built 1939
Annual Tax Amount $5,016
Tax Year 2022
Lot Size 5,178 Sqft
Acres 0.12
Property Description
Welcome to 9317 Wire Ave! Pull right into your driveway next to the idyllic front yard. Walk up the front stairs to the covered front door, and take a deep breath to smell your new home. The front of the home is open-- with built in shelves, hardwood floors, and an updated eat in kitchen. The space is really used well. On the first floor, you will find a full bathroom and two bedrooms. Upstairs, you will find a bedroom and a large storage space. Walking down to the basement, you will see a space for all of your spices and dry goods. The basement is finished, with both a full bathroom and a great office space. The unfinished utility space provides access to the furnace, water heater, with plenty of shelving along with the washer and the dryer. Walking out of the side door from the kitchen, you walk to the backyard, which features open space, a large majestic tree, a play area with wood chips, sod that is very healthy and a year old, and a storage shed. The back patio is a great place to have that get together! All in all, you will find a very comfortable place to call home. Please request your appointment today!
Location
State MD
County Montgomery
Zoning R60
Rooms
Other Rooms Living Room, Bedroom 2, Bedroom 3, Kitchen, Family Room, Bedroom 1, Bathroom 1, Bathroom 2
Basement Fully Finished, Daylight, Partial, Heated, Improved, Interior Access, Shelving
Main Level Bedrooms 2
Interior
Interior Features Ceiling Fan(s), Built-Ins, Soaking Tub, Recessed Lighting, Entry Level Bedroom
Hot Water Natural Gas
Heating Forced Air
Cooling Programmable Thermostat, Central A/C
Flooring Hardwood, Ceramic Tile
Equipment Built-In Microwave, Dryer, Washer, Dishwasher, Exhaust Fan, Disposal, Refrigerator, Stove
Furnishings Yes
Fireplace N
Window Features Double Pane
Appliance Built-In Microwave, Dryer, Washer, Dishwasher, Exhaust Fan, Disposal, Refrigerator, Stove
Heat Source Natural Gas
Laundry Basement
Exterior
Exterior Feature Patio(s), Porch(es)
Fence Fully
Water Access N
Roof Type Composite
Accessibility None
Porch Patio(s), Porch(es)
Garage N
Building
Story 3
Foundation Block
Sewer Public Sewer
Water Public
Architectural Style Cape Cod
Level or Stories 3
Additional Building Above Grade
Structure Type Dry Wall
New Construction N
Schools
High Schools Northwood
School District Montgomery County Public Schools
Others
Senior Community No
Tax ID 161300993526
Ownership Fee Simple
SqFt Source Assessor
Security Features Carbon Monoxide Detector(s),Smoke Detector
Special Listing Condition Standard
Read Less
Want to know what your home might be worth? Contact us for a FREE valuation!

Our team is ready to help you sell your home for the highest possible price ASAP

Bought with Justin Kitsch • TTR Sotheby's International Realty





