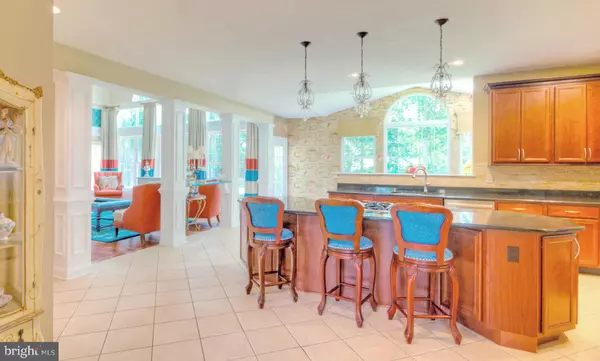$551,000
$535,000
3.0%For more information regarding the value of a property, please contact us for a free consultation.
371 GANTTOWN RD Sewell, NJ 08080
4 Beds
3 Baths
3,465 SqFt
Key Details
Sold Price $551,000
Property Type Single Family Home
Sub Type Detached
Listing Status Sold
Purchase Type For Sale
Square Footage 3,465 sqft
Price per Sqft $159
Subdivision None Available
MLS Listing ID NJGL272890
Sold Date 05/26/21
Style Colonial
Bedrooms 4
Full Baths 2
Half Baths 1
HOA Y/N N
Abv Grd Liv Area 3,465
Originating Board BRIGHT
Year Built 2005
Annual Tax Amount $12,584
Tax Year 2020
Lot Size 0.742 Acres
Acres 0.74
Lot Dimensions 100.00 x 323.00
Property Description
A stately entrance with columns adorning the doorway welcomes you to one of the finest properties in town. This home boasts the perfect embodiment of contemporary design with customized touches in every room, high ceilings and large expanse of windows predominant throughout this magnificent 4 bedroom home, satisfying all the needs that todays lifestyle demands. Work from home, study from home or entertain with effortless elegance. The large front yard creates an oasis of privacy. Begin your tour by entering the 2 story foyer with tile floor, custom French panels and bird cage crystal chandelier, living room and dining rooms with pristine hardwood floor, recessed lighting, custom molding, chair rail and custom wainscoting, and dining room with triple bay windows and custom window treatments. An open two story family room, light filled solarium and chef inspired kitchen are the heart of the home offering a natural gathering spot for mealtime conversation and relaxation. A stunning chefs kitchen offers high end appliances, gas stove top, 42 cherry cabinets, double oven/convection Jenn Air, granite countertops, 2 pantries, recessed lighting with LED lights, 3 crystal torch chandeliers, deep SS sink with touchless faucet and quartz backsplash. Access the paver patio from the Solarium easing the way for impromptu outdoor dining and entertaining. The sunlit Solarium has 5 windows with 24 carat gold leaf custom cornices, eyeball lights, tile floor and 2 skylights. Off the kitchen is an office and a powder room. A spectacular 2 story family room will leave you awe inspired with Palladian windows, transoms, gas fireplace, plank hardwood cherry wood flooring, custom woodwork over fireplace double wrap around molding, custom frosted glass ledge, crystal chandelier with matching sconces, custom window treatments and a back staircase to the 2nd level. The upper level boasts a spacious master bedroom with double door entry, tray ceiling with recessed lights, wool carpet, sitting area, 2 walk in closets and a recently remodeled sumptuous master bath with porcelain floor, Brizo shower/faucets, seamless shower, double sinks, and clawfoot tub. Three additional bedrooms all with double closets and different custom wainscoting in each, laundry room and full bath complete the 2nd level. Full walk out basement and a fenced in backyard complete the home. The grandness of this home flows seamlessly from room to room and the timeless elegance and impeccable craftsmanship make this home like no other. Located near high school and Jefferson Health System. Owners are NJ licensed realtors
Location
State NJ
County Gloucester
Area Washington Twp (20818)
Zoning PR1
Rooms
Other Rooms Living Room, Dining Room, Bedroom 2, Bedroom 3, Bedroom 4, Kitchen, Family Room, Foyer, Bedroom 1, Laundry, Office, Solarium, Full Bath
Basement Full, Outside Entrance
Interior
Interior Features Additional Stairway, Attic, Butlers Pantry, Carpet, Ceiling Fan(s), Chair Railings, Crown Moldings, Floor Plan - Open, Formal/Separate Dining Room, Kitchen - Gourmet, Kitchen - Island, Pantry, Recessed Lighting, Skylight(s), Soaking Tub, Stall Shower, Tub Shower, Wainscotting, Walk-in Closet(s), Water Treat System, Window Treatments, Wood Floors, Breakfast Area, Double/Dual Staircase, Kitchen - Eat-In, Store/Office, Upgraded Countertops
Hot Water Natural Gas
Heating Forced Air
Cooling Central A/C
Flooring Carpet, Ceramic Tile, Hardwood
Fireplaces Number 1
Equipment Built-In Microwave, Built-In Range, Cooktop, Dishwasher, Oven - Double, Oven - Self Cleaning, Oven - Wall, Oven/Range - Gas, Stainless Steel Appliances, Refrigerator, Water Conditioner - Owned, Water Heater
Furnishings No
Fireplace Y
Window Features Bay/Bow,Double Pane,Screens,Skylights,Sliding,Vinyl Clad,Palladian
Appliance Built-In Microwave, Built-In Range, Cooktop, Dishwasher, Oven - Double, Oven - Self Cleaning, Oven - Wall, Oven/Range - Gas, Stainless Steel Appliances, Refrigerator, Water Conditioner - Owned, Water Heater
Heat Source Natural Gas
Laundry Upper Floor
Exterior
Exterior Feature Patio(s)
Parking Features Garage - Side Entry, Built In, Garage Door Opener, Inside Access
Garage Spaces 8.0
Fence Rear
Water Access N
Roof Type Asphalt
Accessibility Doors - Lever Handle(s), Doors - Swing In
Porch Patio(s)
Attached Garage 2
Total Parking Spaces 8
Garage Y
Building
Story 2
Sewer On Site Septic
Water Well
Architectural Style Colonial
Level or Stories 2
Additional Building Above Grade, Below Grade
New Construction N
Schools
High Schools Washington Twp. H.S.
School District Washington Township Public Schools
Others
Senior Community No
Tax ID 18-00192-00003 05
Ownership Fee Simple
SqFt Source Assessor
Security Features Exterior Cameras
Acceptable Financing Cash, Conventional, FHA
Listing Terms Cash, Conventional, FHA
Financing Cash,Conventional,FHA
Special Listing Condition Standard
Read Less
Want to know what your home might be worth? Contact us for a FREE valuation!

Our team is ready to help you sell your home for the highest possible price ASAP

Bought with Jaclyn Saxenmeyer • Keller Williams Realty - Cherry Hill





