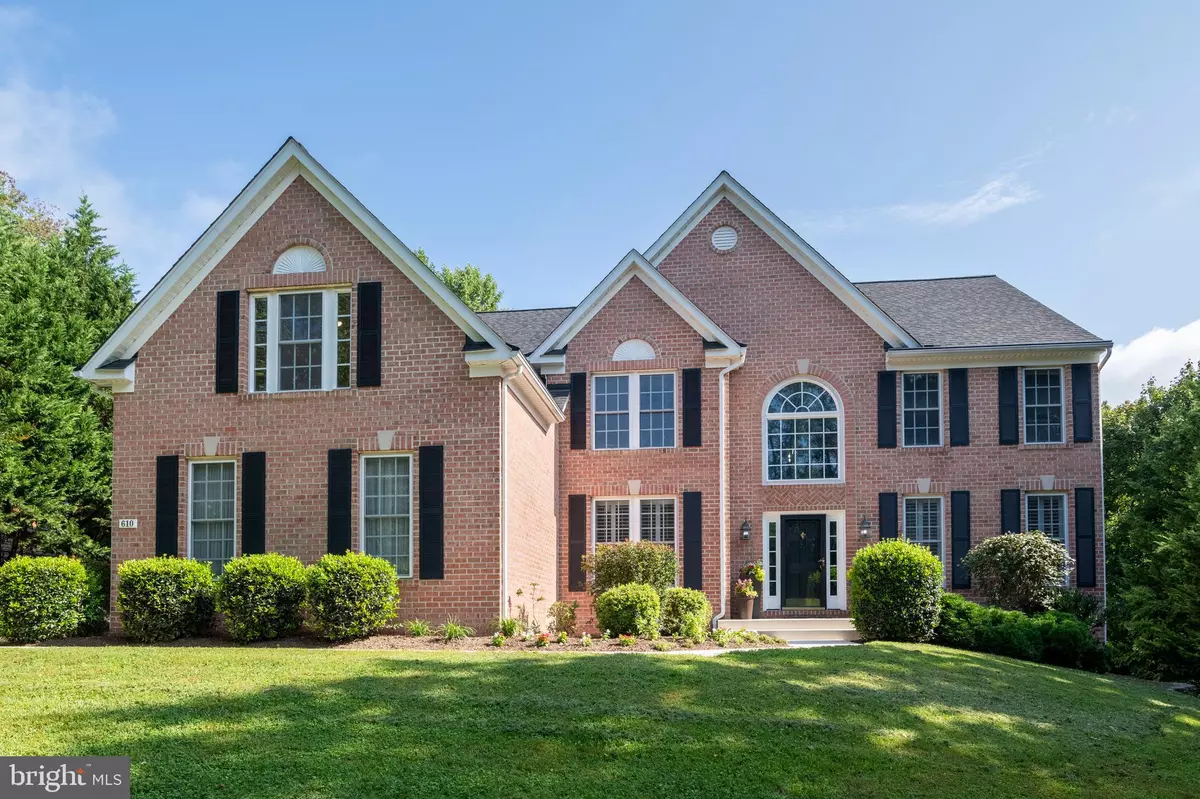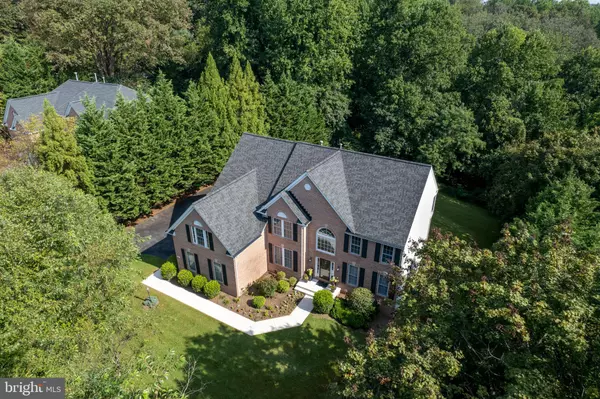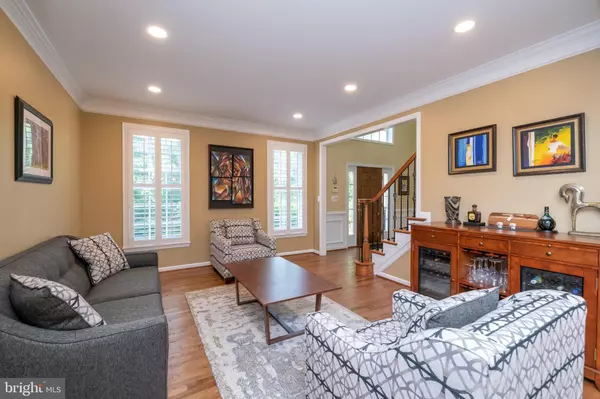$811,000
$795,000
2.0%For more information regarding the value of a property, please contact us for a free consultation.
610 SHERWOOD RD Cockeysville, MD 21030
5 Beds
4 Baths
5,208 SqFt
Key Details
Sold Price $811,000
Property Type Single Family Home
Sub Type Detached
Listing Status Sold
Purchase Type For Sale
Square Footage 5,208 sqft
Price per Sqft $155
Subdivision Cockeysville
MLS Listing ID MDBC2008806
Sold Date 11/08/21
Style Colonial
Bedrooms 5
Full Baths 3
Half Baths 1
HOA Y/N N
Abv Grd Liv Area 3,758
Originating Board BRIGHT
Year Built 2003
Annual Tax Amount $8,602
Tax Year 2021
Lot Size 1.250 Acres
Acres 1.25
Property Description
You are going to fall in love with this 5 bedroom, custom-built, tastefully decorated & thoughtfully designed colonial home. With over an acre of land, this home offers privacy yet is convenient to both shopping & commuter routes. The owners have made numerous improvements since purchasing it as they intended to stay for years to come. They remodeled the gourmet eat-in kitchen with granite countertops, a 5 burner Thermador gas cooktop, slate appliances, an island with storage on both sides, task lighting, porcelain tile, french doors to a screened-in deck & more!!! The kitchen opens to the cozy family room featuring a remodeled gas fireplace. Work in the private office (one of the several work spaces in the home) with glass French doors, natural sunlight & ceiling fan. Other updates on the main level include: designer lighting, refinished hardwood floors, fresh paint, plantation shutters, wrought iron spindles on stairs to 2nd floor & custom built cubbies located by the garage entrance. Upstairs you will find 4 generously sized bedrooms each with a ceiling fan, the laundry room, fresh paint & new carpet. The large master bedroom has hardwood floors, vaulted ceiling, a custom-built walk-in closet, & an en-suite bath with dual sinks & new vanity . Even the laundry room has been updated to include soft close drawers, cabinets, linen closet & a sink. The sellers added a 5th bedroom to the lower level, a dry kitchen & remodeled the full bath. There is plenty of storage & natural light in the lower level with numerous windows & a walk out sliding glass door to the rear yard. Outside, enjoy natures beauty from the screened-in deck overlooking the private yard which backs to trees. Gas hookup on deck for easy grilling! So peaceful & yet so close to everything! This home is in immaculate condition. Dont miss it!
Location
State MD
County Baltimore
Zoning RESIDENTIAL
Rooms
Other Rooms Living Room, Dining Room, Primary Bedroom, Sitting Room, Bedroom 2, Bedroom 3, Bedroom 4, Bedroom 5, Kitchen, Family Room, Basement, Breakfast Room, Laundry, Office, Primary Bathroom, Full Bath, Half Bath
Basement Rear Entrance, Sump Pump, Daylight, Full, Fully Finished, Heated, Improved, Walkout Level, Windows, Interior Access, Outside Entrance
Interior
Interior Features Dining Area, Breakfast Area, Built-Ins, Chair Railings, Crown Moldings, Primary Bath(s), Window Treatments, Floor Plan - Traditional, Carpet, Ceiling Fan(s), Family Room Off Kitchen, Formal/Separate Dining Room, Kitchen - Eat-In, Kitchen - Gourmet, Kitchen - Table Space, Pantry, Recessed Lighting, Skylight(s), Soaking Tub, Tub Shower, Upgraded Countertops, Wainscotting, Walk-in Closet(s), Wood Floors
Hot Water Natural Gas
Heating Forced Air
Cooling Central A/C
Fireplaces Number 1
Fireplaces Type Gas/Propane, Mantel(s)
Equipment Refrigerator, Washer, Dryer, Dishwasher, Built-In Microwave, Exhaust Fan, Icemaker, Water Heater, Cooktop, Disposal, Oven - Wall
Fireplace Y
Window Features Double Pane,Vinyl Clad,Double Hung,Screens,Skylights,Sliding
Appliance Refrigerator, Washer, Dryer, Dishwasher, Built-In Microwave, Exhaust Fan, Icemaker, Water Heater, Cooktop, Disposal, Oven - Wall
Heat Source Natural Gas
Laundry Upper Floor
Exterior
Exterior Feature Deck(s), Screened
Parking Features Garage - Side Entry, Garage Door Opener, Inside Access
Garage Spaces 3.0
Fence Fully, Rear, Split Rail
Water Access N
View Trees/Woods
Accessibility None
Porch Deck(s), Screened
Attached Garage 3
Total Parking Spaces 3
Garage Y
Building
Lot Description Backs to Trees
Story 3
Foundation Other
Sewer Septic Exists
Water Public
Architectural Style Colonial
Level or Stories 3
Additional Building Above Grade, Below Grade
New Construction N
Schools
Elementary Schools Mays Chapel
Middle Schools Cockeysville
High Schools Dulaney
School District Baltimore County Public Schools
Others
Senior Community No
Tax ID 04082400005061
Ownership Fee Simple
SqFt Source Estimated
Security Features Smoke Detector
Special Listing Condition Standard
Read Less
Want to know what your home might be worth? Contact us for a FREE valuation!

Our team is ready to help you sell your home for the highest possible price ASAP

Bought with Jacob Spencer Horowitz • EXP Realty, LLC





