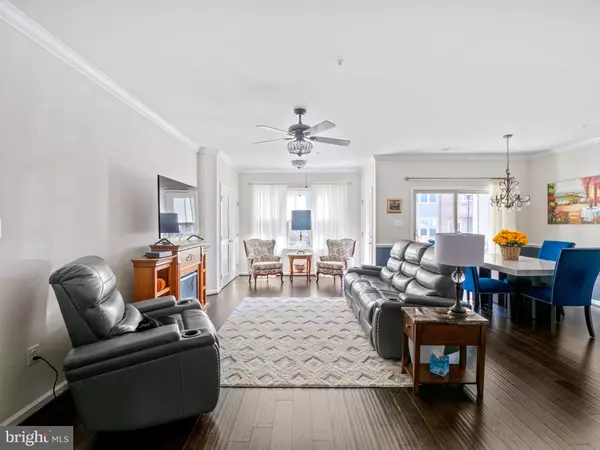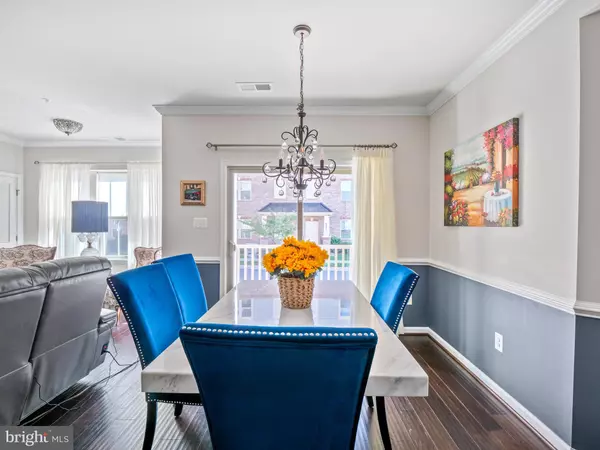$306,000
$300,000
2.0%For more information regarding the value of a property, please contact us for a free consultation.
4851 FINNICAL WAY #103 Frederick, MD 21703
2 Beds
2 Baths
1,447 SqFt
Key Details
Sold Price $306,000
Property Type Condo
Sub Type Condo/Co-op
Listing Status Sold
Purchase Type For Sale
Square Footage 1,447 sqft
Price per Sqft $211
Subdivision Linton At Ballenger
MLS Listing ID MDFR2000349
Sold Date 12/09/21
Style Traditional
Bedrooms 2
Full Baths 2
Condo Fees $220/mo
HOA Fees $33/qua
HOA Y/N Y
Abv Grd Liv Area 1,447
Originating Board BRIGHT
Year Built 2018
Annual Tax Amount $2,725
Tax Year 2020
Property Description
The one you have been waiting for! Amazing opportunity to own this well-kept condo in a quiet, family-oriented established neighborhood. Located in the corner on the first floor makes this unit great for walking your pet. The gourmet kitchen has granite countertops and a large island that opens up to the living room featuring lots of windows for great light. Crown moulding throughout the main areas of the home along with engineered hardwood floors and upgraded lighting. The ceiling fans boast crystal lighting. Save on your energy costs with the energy-efficient windows and hot water on demand. The separate bedroom suites, each have their own bathroom and large closets. Enjoy the in-unit washer and dryer! Lots of parking for your guests. Perfectly situated just outside of the Frederick City limits for no city taxes, you are still only minutes away from great shopping, restaurants, and commuter routes. This community has a large outdoor pool, 24-hr fitness center, clubhouse, picnic area with grills, tot lots, and other walking trails, and more for your enjoyment.
Location
State MD
County Frederick
Zoning R
Rooms
Other Rooms Living Room, Primary Bedroom, Bedroom 2, Kitchen, Primary Bathroom
Main Level Bedrooms 2
Interior
Interior Features Carpet, Ceiling Fan(s), Crown Moldings, Kitchen - Island, Recessed Lighting, Upgraded Countertops, Wood Floors
Hot Water Instant Hot Water
Heating Heat Pump(s)
Cooling Central A/C
Flooring Carpet, Hardwood
Equipment Built-In Microwave, Dishwasher, Disposal, Exhaust Fan, Icemaker, Refrigerator, Stove, Washer
Fireplace N
Window Features Energy Efficient
Appliance Built-In Microwave, Dishwasher, Disposal, Exhaust Fan, Icemaker, Refrigerator, Stove, Washer
Heat Source Natural Gas
Exterior
Exterior Feature Patio(s)
Garage Spaces 1.0
Amenities Available Club House, Elevator, Exercise Room, Swimming Pool
Water Access N
Accessibility None
Porch Patio(s)
Total Parking Spaces 1
Garage N
Building
Lot Description Corner
Story 1
Unit Features Garden 1 - 4 Floors
Sewer Public Sewer
Water Public
Architectural Style Traditional
Level or Stories 1
Additional Building Above Grade, Below Grade
New Construction N
Schools
Elementary Schools Tuscarora
Middle Schools Ballenger Creek
High Schools Tuscarora
School District Frederick County Public Schools
Others
Pets Allowed Y
HOA Fee Include Common Area Maintenance,Ext Bldg Maint,Insurance,Lawn Maintenance,Management,Water,Sewer,Pool(s)
Senior Community No
Tax ID 1123595228
Ownership Condominium
Special Listing Condition Standard
Pets Allowed No Pet Restrictions
Read Less
Want to know what your home might be worth? Contact us for a FREE valuation!

Our team is ready to help you sell your home for the highest possible price ASAP

Bought with Nicole M Mayhew • Long & Foster Real Estate, Inc.





