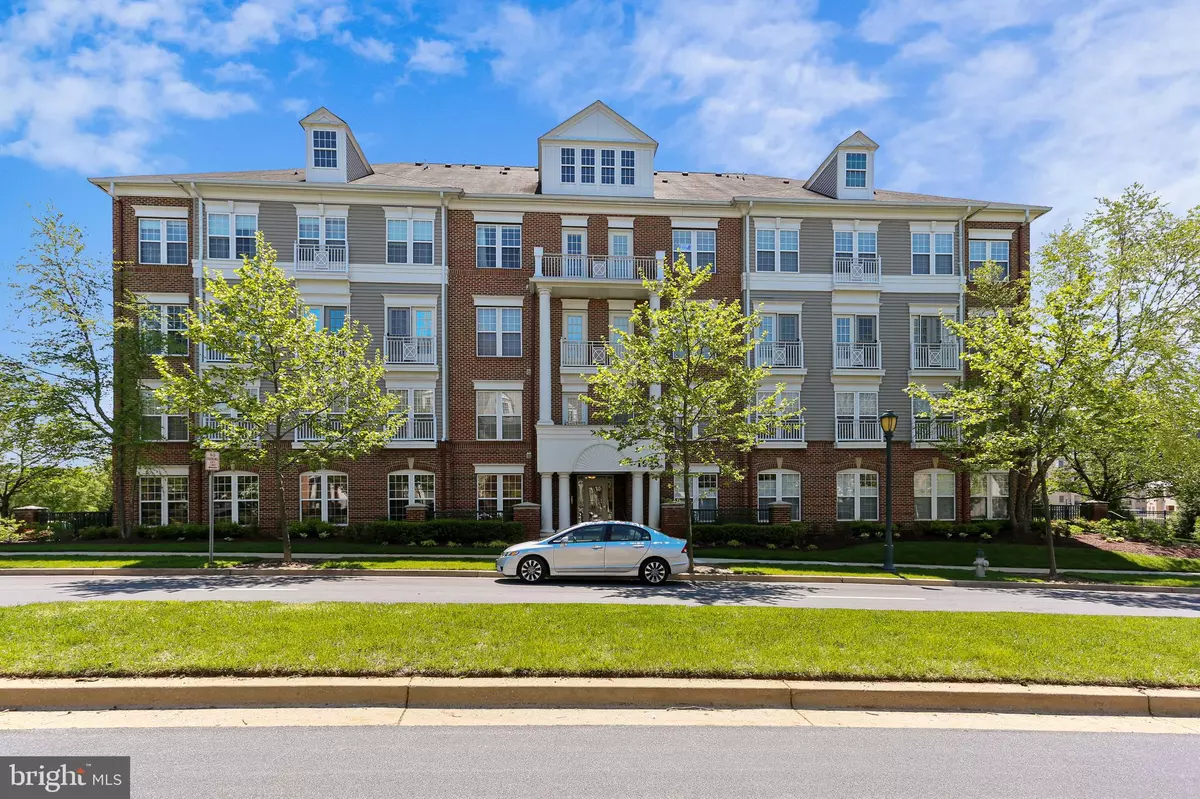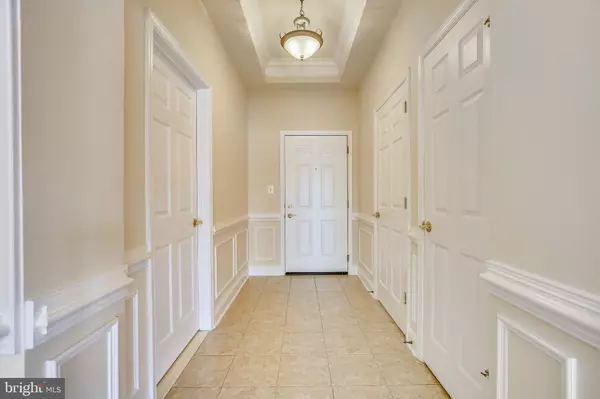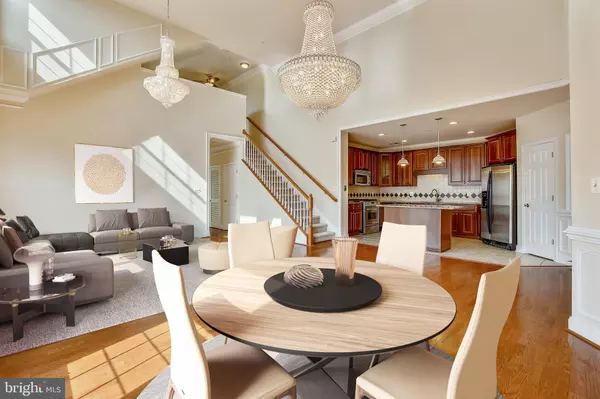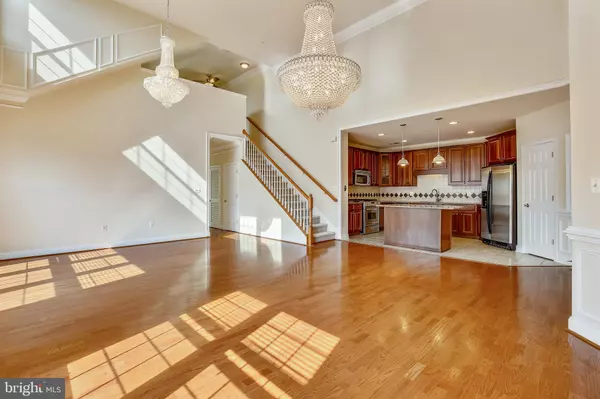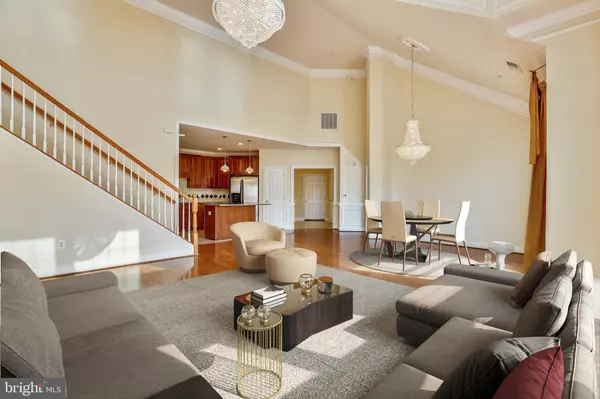$600,500
$645,000
6.9%For more information regarding the value of a property, please contact us for a free consultation.
1625 PICCARD DR DR #404 Rockville, MD 20850
3 Beds
3 Baths
1,958 SqFt
Key Details
Sold Price $600,500
Property Type Condo
Sub Type Condo/Co-op
Listing Status Sold
Purchase Type For Sale
Square Footage 1,958 sqft
Price per Sqft $306
Subdivision King Farm Irvington
MLS Listing ID MDMC2011888
Sold Date 09/17/21
Style Colonial
Bedrooms 3
Full Baths 3
Condo Fees $793/mo
HOA Y/N N
Abv Grd Liv Area 1,958
Originating Board BRIGHT
Year Built 2005
Annual Tax Amount $4,716
Tax Year 2021
Property Description
ABSOLUTELY ONE OF A KIND! NO OTHER CONDO LIKE IT! freshly painted two level/top floor luxury condo . Fabulously bright w/over sized windows in every room. Dramatic 18' ceilings w/ 3 bedrooms, 2 full baths on 1st level ,loft ( could be 4th bedroom) w/ full bath on 2nd level. Highly functional, open concept kitchen w/granite counters, cherry cabinets, kitchen Aid appliances. 6' soaking tub, separate shower, large double vanity in primary bath, upgraded tile packages. Tray ceiling in primary bedroom LR/DR, w/heavy crown molding, designer light fixtures, sweeping staircase.. Hardwood floors, new carpet throughout. New hot water heater and HVAC (2020), Unit's accessibility is safe w/a private attached garage w/storage deck and private driveway and then elevator directly to 4th floor. Desirable King Farm community offers a free shuttle ride to the Metro, is convenient to 1-270, 355 This established community offers dining, shopping center, pool, tennis courts, trails and park. New washing machine just installed/new dryer will be installed shortly.
Location
State MD
County Montgomery
Rooms
Other Rooms Living Room, Dining Room, Bedroom 2, Bedroom 3, Kitchen, Foyer, Bedroom 1, Laundry, Loft, Bathroom 1, Bathroom 2, Bathroom 3
Main Level Bedrooms 3
Interior
Interior Features Carpet, Ceiling Fan(s), Chair Railings, Crown Moldings, Elevator, Entry Level Bedroom, Floor Plan - Open, Kitchen - Island, Recessed Lighting, Walk-in Closet(s), Window Treatments, Wood Floors
Hot Water Natural Gas
Heating Forced Air
Cooling Central A/C
Flooring Carpet, Hardwood
Equipment Dishwasher, Disposal, Dryer, Freezer, Refrigerator, Washer
Fireplace N
Appliance Dishwasher, Disposal, Dryer, Freezer, Refrigerator, Washer
Heat Source Natural Gas
Laundry Dryer In Unit, Washer In Unit
Exterior
Parking Features Garage Door Opener
Garage Spaces 1.0
Amenities Available Elevator
Water Access N
Accessibility Elevator, Level Entry - Main
Attached Garage 1
Total Parking Spaces 1
Garage Y
Building
Story 4
Unit Features Garden 1 - 4 Floors
Sewer No Septic System
Water Public
Architectural Style Colonial
Level or Stories 4
Additional Building Above Grade
New Construction N
Schools
School District Montgomery County Public Schools
Others
Pets Allowed Y
HOA Fee Include Common Area Maintenance,Ext Bldg Maint,Pool(s),Snow Removal,Trash,Insurance,Parking Fee,Water,Reserve Funds
Senior Community No
Tax ID 160403480305
Ownership Condominium
Horse Property N
Special Listing Condition Standard
Pets Allowed Cats OK
Read Less
Want to know what your home might be worth? Contact us for a FREE valuation!

Our team is ready to help you sell your home for the highest possible price ASAP

Bought with Emmy K Lee • Evergreen Properties

