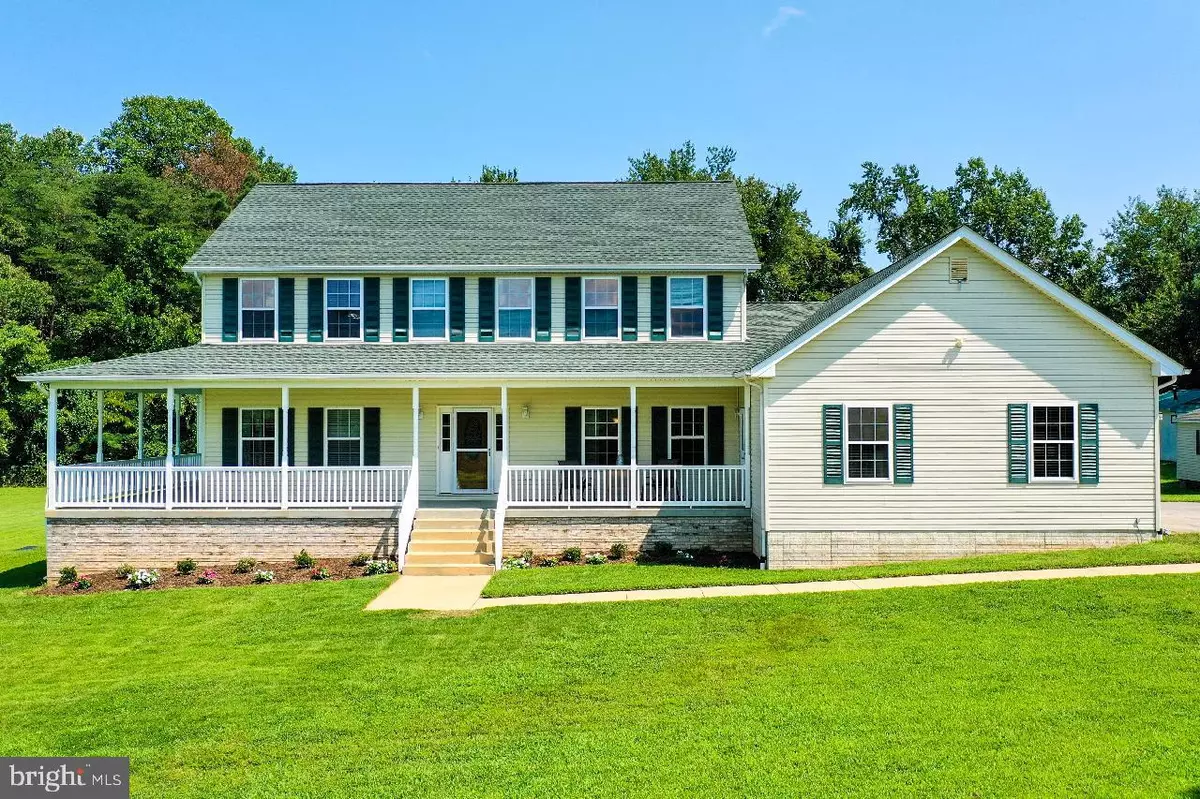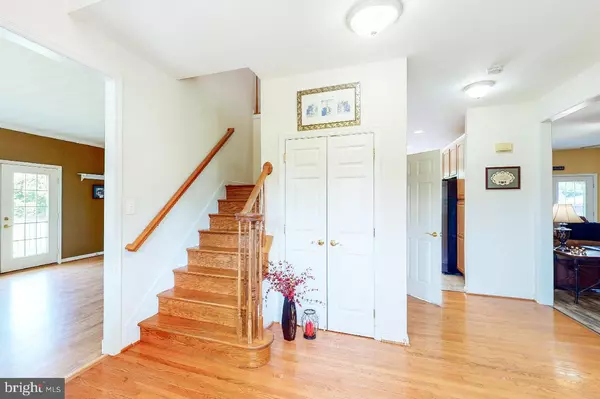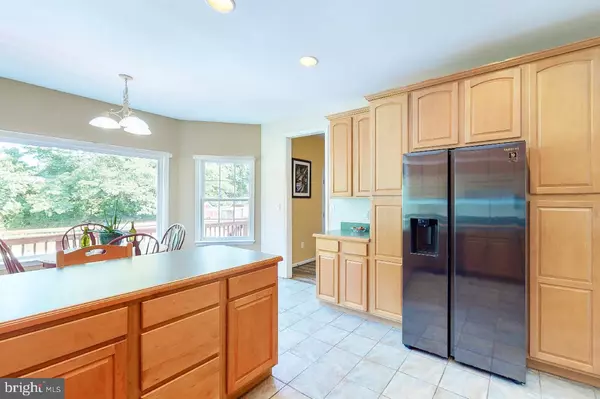$645,000
$639,900
0.8%For more information regarding the value of a property, please contact us for a free consultation.
2985 IDAS LN Huntingtown, MD 20639
4 Beds
4 Baths
3,120 SqFt
Key Details
Sold Price $645,000
Property Type Single Family Home
Sub Type Detached
Listing Status Sold
Purchase Type For Sale
Square Footage 3,120 sqft
Price per Sqft $206
Subdivision None Available
MLS Listing ID MDCA2001616
Sold Date 09/30/21
Style Colonial,Farmhouse/National Folk
Bedrooms 4
Full Baths 3
Half Baths 1
HOA Y/N N
Abv Grd Liv Area 3,120
Originating Board BRIGHT
Year Built 2003
Annual Tax Amount $5,062
Tax Year 2021
Lot Size 2.140 Acres
Acres 2.14
Property Description
Looking for privacy, open floor plan and a private oasis, well look no further!! This two story is full of so much light an space but yet has coziness abound. First floor offers a second master or in-law suite, Separate laundry/mud room. A comfy family room with fireplace. Enormous kitchen with views of the pool, screened in gazebo, perfect for entertaining. Huge dining & living rooms boast so much space there is endless ways to make it your own. From upstairs, the hallway overlook to a gorgeous foyer which brings amazing light to all the rooms. Master suite offers a vast amount of space with its stupendous master bath. Two jumbo size bedrooms and another full bath with tons of space. Now to the monstrous unfinished basement you can make all your own. Lets not forget the 3 car garage which seller converted the 3rd space into a man cave with bar area for entertaining. This can be converted back if one choose to do so. There is tons of decking around pool for entertaining and it leads to that amazing gazebo!! There is a jumbo size shed/workshop with electric and a second shed to store lawn mower etc. As many people today with acreage have chickens for fresh eggs, there is a Chicken Coop. If purchaser doesn't want a coop, Seller will remove at their request. This is an amazing property and will not last long!!
Location
State MD
County Calvert
Zoning RUR
Rooms
Basement Full, Outside Entrance, Rough Bath Plumb, Space For Rooms
Main Level Bedrooms 4
Interior
Interior Features Breakfast Area, Ceiling Fan(s), Chair Railings, Entry Level Bedroom, Family Room Off Kitchen, Floor Plan - Open, Primary Bath(s), Recessed Lighting, Walk-in Closet(s), Wood Floors, Soaking Tub
Hot Water Electric
Heating Heat Pump(s)
Cooling Ceiling Fan(s), Central A/C, Heat Pump(s)
Flooring Carpet, Ceramic Tile, Hardwood, Luxury Vinyl Plank, Laminate Plank
Equipment Built-In Microwave, Dishwasher, Dryer, Oven/Range - Electric, Range Hood, Refrigerator, Stainless Steel Appliances, Washer
Fireplace Y
Appliance Built-In Microwave, Dishwasher, Dryer, Oven/Range - Electric, Range Hood, Refrigerator, Stainless Steel Appliances, Washer
Heat Source Electric
Laundry Main Floor
Exterior
Exterior Feature Deck(s), Porch(es), Patio(s), Screened
Garage Garage - Side Entry, Additional Storage Area
Garage Spaces 10.0
Pool Vinyl
Waterfront N
Water Access N
Roof Type Architectural Shingle
Accessibility None
Porch Deck(s), Porch(es), Patio(s), Screened
Road Frontage Easement/Right of Way
Parking Type Attached Garage, Driveway
Attached Garage 3
Total Parking Spaces 10
Garage Y
Building
Lot Description Flag, Secluded, Rural, Trees/Wooded, Backs to Trees
Story 3
Sewer Septic Exists
Water Well
Architectural Style Colonial, Farmhouse/National Folk
Level or Stories 3
Additional Building Above Grade
Structure Type 9'+ Ceilings,2 Story Ceilings
New Construction N
Schools
Elementary Schools Plum Point
Middle Schools Plum Point
High Schools Huntingtown
School District Calvert County Public Schools
Others
Senior Community No
Tax ID 0502130920
Ownership Fee Simple
SqFt Source Assessor
Special Listing Condition Standard
Read Less
Want to know what your home might be worth? Contact us for a FREE valuation!

Our team is ready to help you sell your home for the highest possible price ASAP

Bought with Delaney I Burgess • RE/MAX United Real Estate






