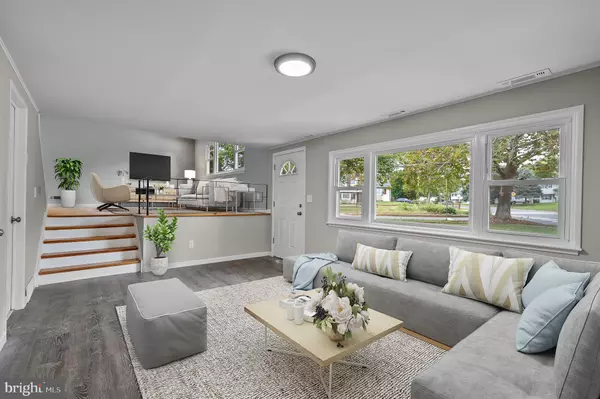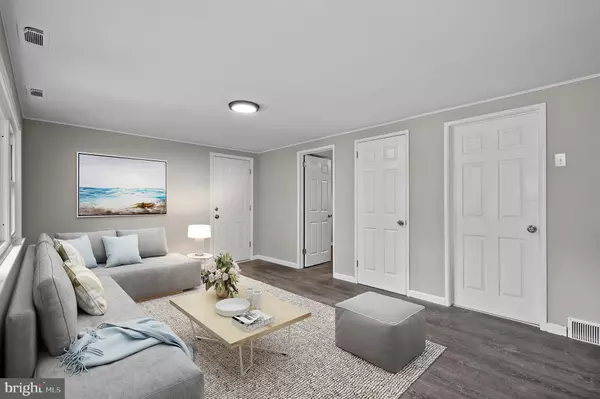$315,000
$314,900
For more information regarding the value of a property, please contact us for a free consultation.
700 S HARMONY RD Newark, DE 19713
3 Beds
2 Baths
2,166 SqFt
Key Details
Sold Price $315,000
Property Type Single Family Home
Sub Type Detached
Listing Status Sold
Purchase Type For Sale
Square Footage 2,166 sqft
Price per Sqft $145
Subdivision Tanglewood
MLS Listing ID DENC2000475
Sold Date 11/16/21
Style Split Level
Bedrooms 3
Full Baths 2
HOA Y/N N
Abv Grd Liv Area 2,166
Originating Board BRIGHT
Year Built 1958
Annual Tax Amount $1,768
Tax Year 2021
Lot Size 9,583 Sqft
Acres 0.22
Property Description
Resting on a spacious corner lot, this completely renovated residence is anyone's dream. The thoughtfully designed interiors are light-filled and open with tasteful, high-end finishes. Extensive improvements include all new windows and sliding glass doors, new roof, new HVAC, totally renovated kitchen, and all new baths. A joy to cook in, the remodeled kitchen has granite countertops, new cabinets, tile backsplash and stainless steel appliances. The open layout between the kitchen, dining and living room caters to todays lifestyle and is perfect for entertaining. Sliding glass doors lead to the rear deck which overlooks the delightfully private, fenced rear yard. Upstairs, three generously sized bedrooms and renovated full bath are sure to impress! Indeed there is no lack of space in this home as it also includes a lower level with spacious family room, renovated full bath, and fourth bedroom/study. For those who want superior craftsmanship, style, and convenience, this home is a must see! Located down the street from Gallaher Elementary School and Gallaher School Park. Quick access to Christiana Hospital, numerous shopping centers, the Christiana Mall, I-95 and more!
Location
State DE
County New Castle
Area Newark/Glasgow (30905)
Zoning NC6.5
Rooms
Other Rooms Living Room, Dining Room, Primary Bedroom, Bedroom 2, Bedroom 3, Bedroom 4, Kitchen, Family Room
Interior
Interior Features Wood Floors
Hot Water Natural Gas
Cooling Central A/C
Fireplace N
Heat Source Natural Gas
Exterior
Exterior Feature Deck(s)
Parking Features Garage - Front Entry
Garage Spaces 1.0
Water Access N
Accessibility None
Porch Deck(s)
Attached Garage 1
Total Parking Spaces 1
Garage Y
Building
Story 3
Foundation Block
Sewer Public Septic
Water Public
Architectural Style Split Level
Level or Stories 3
Additional Building Above Grade, Below Grade
New Construction N
Schools
Elementary Schools Gallaher
Middle Schools Shue-Medill
High Schools Christiana
School District Christina
Others
Senior Community No
Tax ID 09-023.40-067
Ownership Fee Simple
SqFt Source Estimated
Special Listing Condition Standard
Read Less
Want to know what your home might be worth? Contact us for a FREE valuation!

Our team is ready to help you sell your home for the highest possible price ASAP

Bought with Kavon Bailey • Century 21 Emerald






