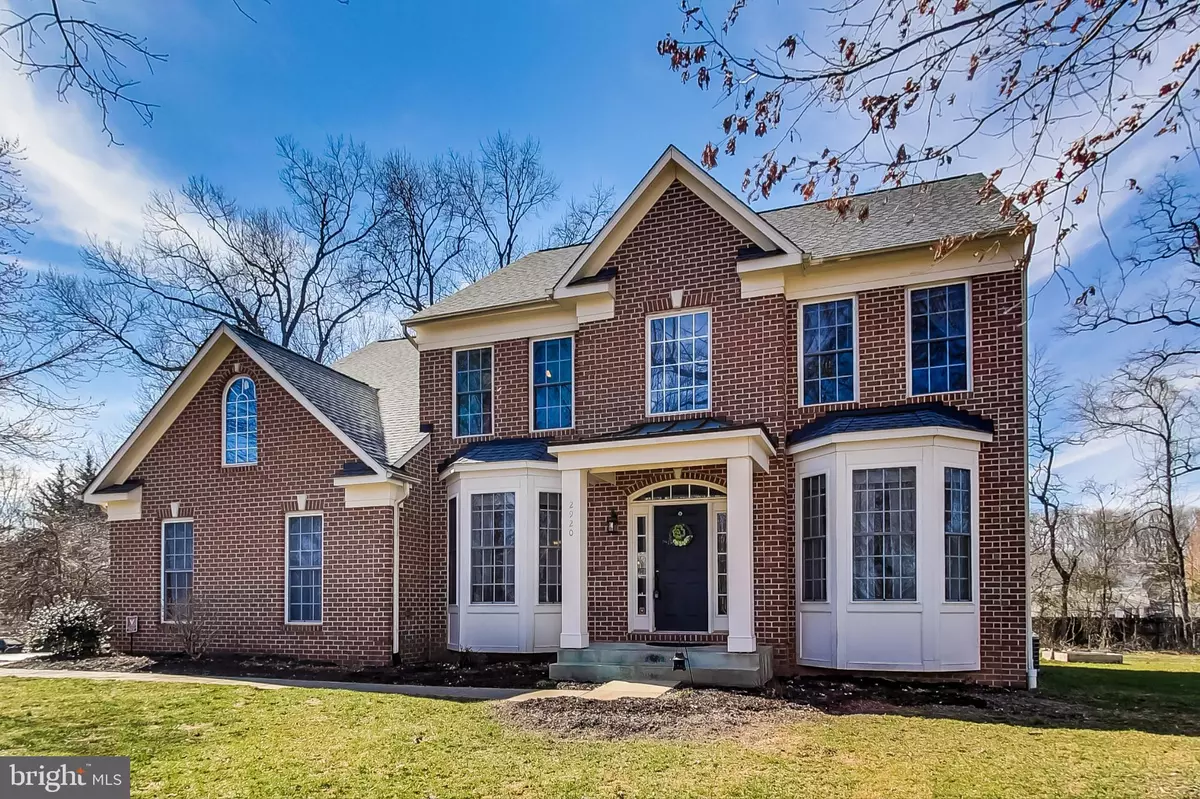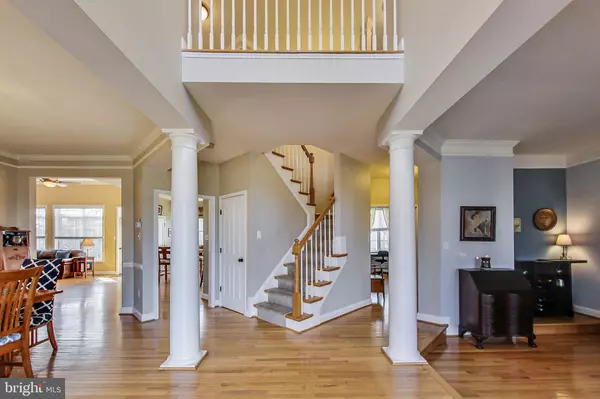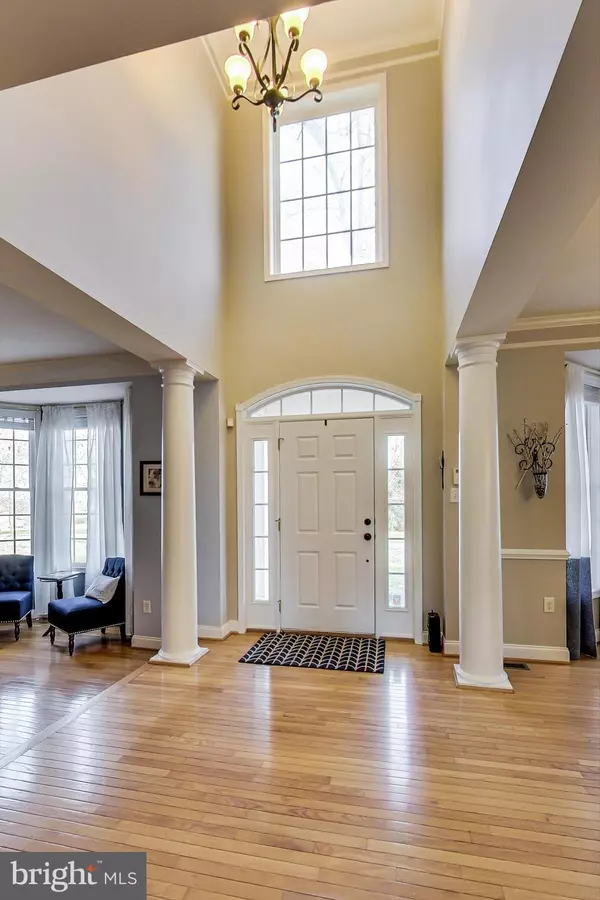$720,000
$675,000
6.7%For more information regarding the value of a property, please contact us for a free consultation.
2920 NEW ROVER RD West Friendship, MD 21794
5 Beds
4 Baths
2,744 SqFt
Key Details
Sold Price $720,000
Property Type Single Family Home
Sub Type Detached
Listing Status Sold
Purchase Type For Sale
Square Footage 2,744 sqft
Price per Sqft $262
Subdivision Friendship Lake
MLS Listing ID MDHW291328
Sold Date 04/30/21
Style Colonial
Bedrooms 5
Full Baths 3
Half Baths 1
HOA Fees $27/mo
HOA Y/N Y
Abv Grd Liv Area 2,744
Originating Board BRIGHT
Year Built 2002
Annual Tax Amount $8,062
Tax Year 2020
Lot Size 0.921 Acres
Acres 0.92
Property Description
Make all your family memories here! This brick-front colonial is an easy fit for a big or growing family! Great open floorplan starts with a two-story foyer, column-flanked living and dining rooms, open kitchen with SS appliances and granite counters, center island which open to the cozy family room with gas fireplace. First floor library has closet and could be used as additional bedroom! Upstairs, double doors swing open to the primary sitting room that steps up to the large main bedroom with dual closets. The primary bath has a welcoming sunken tub , separate shower, double sinks and all the amenities you desire. There are also three other generously sized bedrooms on this level plus a separate laundry room for your convenience! The basement is also finished with rec room with wet bar, separate gaming room area, office space, another full bath and plenty of storage! The backyard has oversized patio, trampoline, playground, and garden. Also electric fence is installed! Some of the recent upgrades include New Architectural Shingled Roof in 2019, as well as two new HVAC systems and a new well pump! Interlock system is in place for the backup generator! Just the perfect place for the entire family!
Location
State MD
County Howard
Zoning RRDEO
Rooms
Other Rooms Living Room, Dining Room, Sitting Room, Bedroom 2, Bedroom 3, Bedroom 4, Bedroom 5, Kitchen, Game Room, Family Room, Recreation Room, Primary Bathroom
Basement Full, Fully Finished, Heated, Improved, Outside Entrance, Rear Entrance, Walkout Stairs
Main Level Bedrooms 1
Interior
Interior Features Carpet, Ceiling Fan(s), Crown Moldings, Dining Area, Entry Level Bedroom, Family Room Off Kitchen, Floor Plan - Open, Formal/Separate Dining Room, Kitchen - Eat-In, Kitchen - Island, Kitchen - Table Space, Pantry, Primary Bath(s), Upgraded Countertops, Walk-in Closet(s), Wood Floors
Hot Water Propane
Heating Heat Pump - Gas BackUp
Cooling Central A/C, Ceiling Fan(s)
Fireplaces Number 1
Fireplaces Type Gas/Propane, Marble
Equipment Built-In Microwave, Cooktop, Dishwasher, Dryer, Exhaust Fan, Oven - Double, Refrigerator, Stainless Steel Appliances, Washer
Fireplace Y
Appliance Built-In Microwave, Cooktop, Dishwasher, Dryer, Exhaust Fan, Oven - Double, Refrigerator, Stainless Steel Appliances, Washer
Heat Source Electric, Propane - Owned
Exterior
Parking Features Garage - Side Entry, Inside Access
Garage Spaces 10.0
Fence Invisible
Water Access N
Roof Type Architectural Shingle
Accessibility None
Attached Garage 2
Total Parking Spaces 10
Garage Y
Building
Lot Description Backs to Trees, Cul-de-sac, Front Yard, Landscaping, Level, Rear Yard, Vegetation Planting
Story 3
Sewer Septic = # of BR
Water Well
Architectural Style Colonial
Level or Stories 3
Additional Building Above Grade, Below Grade
New Construction N
Schools
Elementary Schools Bushy Park
Middle Schools Folly Quarter
High Schools Glenelg
School District Howard County Public School System
Others
Senior Community No
Tax ID 1403337464
Ownership Fee Simple
SqFt Source Assessor
Special Listing Condition Standard
Read Less
Want to know what your home might be worth? Contact us for a FREE valuation!

Our team is ready to help you sell your home for the highest possible price ASAP

Bought with Paul Y Lee • HomeSmart





