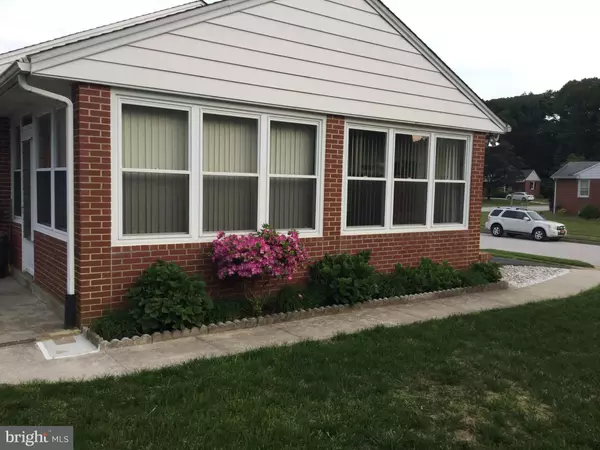$315,000
$325,000
3.1%For more information regarding the value of a property, please contact us for a free consultation.
9900 FORGE PARK RD Perry Hall, MD 21128
3 Beds
2 Baths
1,196 SqFt
Key Details
Sold Price $315,000
Property Type Single Family Home
Sub Type Detached
Listing Status Sold
Purchase Type For Sale
Square Footage 1,196 sqft
Price per Sqft $263
Subdivision Gunpowder Estates
MLS Listing ID MDBC472438
Sold Date 03/12/20
Style Ranch/Rambler
Bedrooms 3
Full Baths 2
HOA Y/N N
Abv Grd Liv Area 1,196
Originating Board BRIGHT
Year Built 1967
Annual Tax Amount $2,983
Tax Year 2018
Lot Size 10,370 Sqft
Acres 0.24
Lot Dimensions 1.00 x
Property Description
This beautiful listing has undergone a face lift with MANY NEW updates. This gem is available NOW in the desirable Perry Hall community! This well-maintained, well manicured and freshly painted corner lot Rancher features 3 bedrooms, 2 full baths, and a second kitchenette in the finished lower level of the property. Spectacular all season room off the kitchen features lots of windows, functional wood stove, ceiling fan and window air conditioner unit. Hardwood floors were just refinished to welcome the new homeowners. The front entrance opens to a spacious living room with faux fireplace. Archway leads to the separate dining room area with antique chandelier. Nicely updated Kitchen features a built in wall oven and built in wall microwave, NEW gas cook top, NEW range hood, NEW dishwasher, NEW garbage disposal, NEW granite counter tops, tiled back splash and refrigerator. Plenty of wood cabinets compliment the eat in kitchen. The very spacious lower level family room offers a second gas fireplace and storage closet. There is a sitting room or game room area in the lower level as well with tile flooring and a second refrigerator and kitchenette. Washer and dryer are provided. Utility room provides storage shelving and more usable space. Second full bath completes the lower level of the home. Attic access from the main level with pull down stairs, light and fan. Exterior of the property includes a well manicured yard, detached storage shed and concrete rear patio area off the family room/ four Seasons room. Asphalt driveway and concrete front porch compliment the front of the home. Spacious lot with plenty of parking. Plumbing Updates include a NEW water heater and NEW shower fixtures in the first floor bath. Electrical Updates include a NEW 100 Amp breaker panel and all new outlets and switches throughout the first floor of the home. HVAC system is under service contract with BGE Home and has been serviced and a NEW digital thermostat has been installed. Chimney has been inspected and serviced to prepare for new Owners. A NEW stainless steel flue liner has been installed in the chimney interior with a NEW chimney crown. Home is located in the desirable Baltimore County school district. Ideal set up for the merging family looking for an in-law suite with separate access. This move in ready home will not be around long, so don't delay scheduling an appointment to see this listing. With ALL the Updates, this Home is Gonna WOW Ya!
Location
State MD
County Baltimore
Zoning GUNPOWDER ESTATES
Direction South
Rooms
Other Rooms Living Room, Dining Room, Bedroom 2, Bedroom 3, Kitchen, Family Room, Bedroom 1, Sun/Florida Room, Storage Room, Bathroom 1, Bathroom 2, Attic, Bonus Room
Basement Fully Finished, Outside Entrance, Walkout Stairs, Windows, Sump Pump, Shelving, Interior Access
Main Level Bedrooms 3
Interior
Interior Features Attic/House Fan, Ceiling Fan(s), Dining Area, Wood Floors, Tub Shower, Kitchen - Eat-In, Kitchenette, Floor Plan - Traditional, Formal/Separate Dining Room, Window Treatments, Family Room Off Kitchen, Kitchen - Table Space, Wood Stove
Hot Water Natural Gas
Heating Forced Air, Wood Burn Stove
Cooling Central A/C, Ceiling Fan(s), Window Unit(s)
Flooring Hardwood, Ceramic Tile, Laminated, Vinyl
Fireplaces Number 2
Fireplaces Type Gas/Propane, Wood
Equipment Water Heater, Washer, Built-In Microwave, Dryer - Electric, Oven - Wall, Refrigerator, Cooktop
Furnishings No
Fireplace Y
Window Features Bay/Bow,Double Pane,Screens,Replacement,Vinyl Clad
Appliance Water Heater, Washer, Built-In Microwave, Dryer - Electric, Oven - Wall, Refrigerator, Cooktop
Heat Source Natural Gas
Laundry Washer In Unit, Dryer In Unit, Basement, Has Laundry
Exterior
Exterior Feature Patio(s)
Water Access N
Roof Type Architectural Shingle
Street Surface Black Top
Accessibility 2+ Access Exits
Porch Patio(s)
Road Frontage City/County
Garage N
Building
Story 2
Sewer Public Sewer
Water Public
Architectural Style Ranch/Rambler
Level or Stories 2
Additional Building Above Grade, Below Grade
Structure Type Plaster Walls,Dry Wall,Paneled Walls
New Construction N
Schools
Elementary Schools Honeygo
Middle Schools Perry Hall
High Schools Perry Hall
School District Baltimore County Public Schools
Others
Senior Community No
Tax ID 04111119013090
Ownership Fee Simple
SqFt Source Estimated
Security Features Smoke Detector
Horse Property N
Special Listing Condition Standard
Read Less
Want to know what your home might be worth? Contact us for a FREE valuation!

Our team is ready to help you sell your home for the highest possible price ASAP

Bought with Amy B Birmingham • Cummings & Co. Realtors






