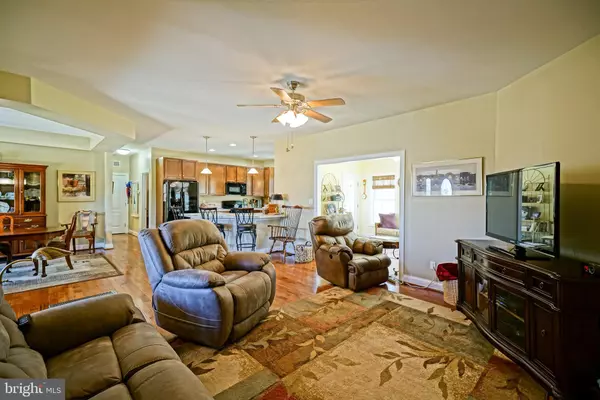$380,000
$389,900
2.5%For more information regarding the value of a property, please contact us for a free consultation.
21932 PEARL LN Ellendale, DE 19941
3 Beds
2 Baths
1,875 SqFt
Key Details
Sold Price $380,000
Property Type Single Family Home
Sub Type Detached
Listing Status Sold
Purchase Type For Sale
Square Footage 1,875 sqft
Price per Sqft $202
Subdivision Sandstone
MLS Listing ID DESU179356
Sold Date 07/30/21
Style Craftsman,Ranch/Rambler
Bedrooms 3
Full Baths 2
HOA Fees $50/ann
HOA Y/N Y
Abv Grd Liv Area 1,875
Originating Board BRIGHT
Year Built 2011
Annual Tax Amount $1,384
Tax Year 2020
Lot Size 0.571 Acres
Acres 0.57
Lot Dimensions 127.05 x 154.94 x 265.04 x 225.50
Property Description
WELCOME TO 21932 PEARL LANE, CONVENIENT ONE-LEVEL LIVING, situated on a generously sized cul de sac lot, backing to community owned woods. This meticulously cared for home offers a scenic private setting that's only a short drive to beaches, shopping and more. Features inside include: split floorplan bedroom layout, with all bedrooms featuring walk-in closets, hardwood flooring within the main living area, brand new luxury vinyl plank in the laundry & pantry, tile floors in the kitchen and the light-filled sunroom, relaxing rear patio with sunsetter awning, OVERSIZED two-car attached garage and so much more! Call today to schedule a tour!
Location
State DE
County Sussex
Area Cedar Creek Hundred (31004)
Zoning AR-1
Rooms
Other Rooms Living Room, Dining Room, Primary Bedroom, Kitchen, Foyer, Sun/Florida Room, Laundry, Primary Bathroom, Full Bath, Additional Bedroom
Main Level Bedrooms 3
Interior
Interior Features Attic, Dining Area, Entry Level Bedroom, Primary Bath(s), Walk-in Closet(s), Wood Floors, Other, Ceiling Fan(s), Floor Plan - Open, Pantry, Recessed Lighting
Hot Water Electric
Heating Forced Air
Cooling Central A/C
Flooring Carpet, Hardwood, Tile/Brick, Vinyl
Equipment Dishwasher, Dryer - Electric, Microwave, Oven/Range - Gas, Washer, Water Heater
Furnishings No
Fireplace N
Appliance Dishwasher, Dryer - Electric, Microwave, Oven/Range - Gas, Washer, Water Heater
Heat Source Propane - Leased
Laundry Main Floor
Exterior
Exterior Feature Porch(es), Patio(s)
Parking Features Garage - Front Entry
Garage Spaces 6.0
Utilities Available Cable TV Available, Phone Available, Propane
Amenities Available Jog/Walk Path, Common Grounds, Picnic Area, Tot Lots/Playground
Water Access N
View Garden/Lawn, Trees/Woods
Roof Type Shingle
Accessibility None
Porch Porch(es), Patio(s)
Attached Garage 2
Total Parking Spaces 6
Garage Y
Building
Lot Description Backs to Trees, Landscaping, Private, Rear Yard, Cul-de-sac, Front Yard
Story 1
Foundation Crawl Space
Sewer Gravity Sept Fld
Water Well
Architectural Style Craftsman, Ranch/Rambler
Level or Stories 1
Additional Building Above Grade, Below Grade
New Construction N
Schools
Elementary Schools Ross
Middle Schools Milford Central Academy
High Schools Milford
School District Milford
Others
HOA Fee Include Common Area Maintenance,Road Maintenance
Senior Community No
Tax ID 230-21.00-1283.00
Ownership Fee Simple
SqFt Source Estimated
Acceptable Financing Cash, Conventional, FHA, VA, USDA
Listing Terms Cash, Conventional, FHA, VA, USDA
Financing Cash,Conventional,FHA,VA,USDA
Special Listing Condition Standard
Read Less
Want to know what your home might be worth? Contact us for a FREE valuation!

Our team is ready to help you sell your home for the highest possible price ASAP

Bought with Tracey B Vega • Keller Williams Realty Central-Delaware






