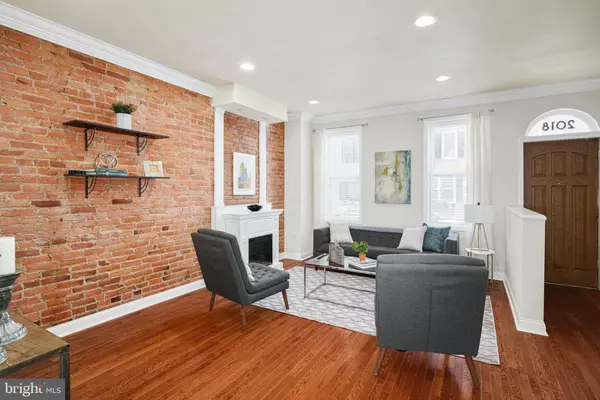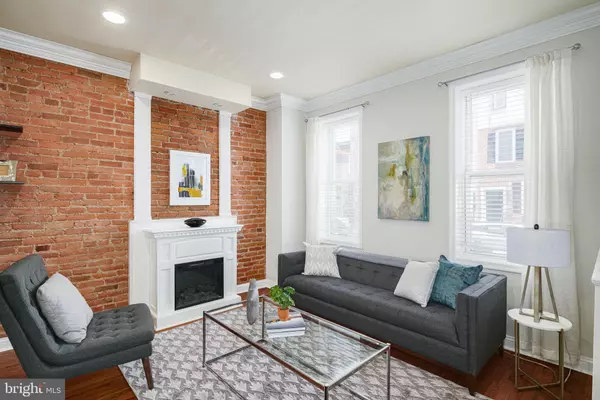$525,000
$525,000
For more information regarding the value of a property, please contact us for a free consultation.
2018 CARPENTER ST Philadelphia, PA 19146
3 Beds
2 Baths
1,900 SqFt
Key Details
Sold Price $525,000
Property Type Townhouse
Sub Type Interior Row/Townhouse
Listing Status Sold
Purchase Type For Sale
Square Footage 1,900 sqft
Price per Sqft $276
Subdivision Graduate Hospital
MLS Listing ID PAPH2134430
Sold Date 08/19/22
Style Straight Thru,Transitional,Traditional
Bedrooms 3
Full Baths 2
HOA Y/N N
Abv Grd Liv Area 1,900
Originating Board BRIGHT
Year Built 1925
Annual Tax Amount $4,259
Tax Year 2022
Lot Size 960 Sqft
Acres 0.02
Lot Dimensions 16.00 x 60.00
Property Description
Welcome to 2018 Carpenter Street! This spacious 3-bedroom townhome sits in the heart of Graduate Hospital. Enjoy living in a thriving, unique, and walkable neighborhood nestled just below the two beautiful areas of Fitler Square and Rittenhouse. Walking to Center City is a breeze, yet youll also still have access to all that South Philly has to offer.
Enter into the main living area to find high ceilings, large crown moldings, recessed lighting, an exposed brick wall, and a fireplace with a beautiful mantle. This home also boasts hardwood floors and large windows that provide plenty of natural light. Make your way to the sunny & spacious kitchen which features granite countertops, stainless steel appliances, a breakfast bar and ample cabinet space. French doors make way to your private brick patio - perfect for grilling, container gardening, or just relaxing on a nice day. The first floor also offers a full bathroom, and the full-sized basement provides tons of storage space plus a washer/dryer. Upstairs on the second floor, youll find a large master bedroom along with two additional bedrooms and a full bathroom with a tub. Each bedroom has tons of closet space!
Your new home is just a short walk away from local favorites like Dock Street Brewery, Sidecar Bar & Grille, Los Camaradas, Loco Pez, Chick's, Fitzwater Street Philly Bagels, Porcos Porcheterria, Chick's, Ultimo Coffee, and the abundance of shopping & dining along the west end of South Street. Schedule your showing today!
Location
State PA
County Philadelphia
Area 19146 (19146)
Zoning RSA5
Rooms
Basement Full
Interior
Interior Features Breakfast Area, Built-Ins, Combination Kitchen/Dining, Combination Kitchen/Living, Crown Moldings, Dining Area, Floor Plan - Open, Kitchen - Eat-In, Kitchen - Table Space, Recessed Lighting, Stall Shower, Walk-in Closet(s), Wood Floors
Hot Water Natural Gas
Heating Forced Air
Cooling Central A/C
Fireplace Y
Heat Source Natural Gas
Exterior
Water Access N
Accessibility None
Garage N
Building
Story 2
Foundation Other
Sewer Public Septic
Water Public
Architectural Style Straight Thru, Transitional, Traditional
Level or Stories 2
Additional Building Above Grade, Below Grade
New Construction N
Schools
School District The School District Of Philadelphia
Others
Senior Community No
Tax ID 301242400
Ownership Fee Simple
SqFt Source Assessor
Special Listing Condition Standard
Read Less
Want to know what your home might be worth? Contact us for a FREE valuation!

Our team is ready to help you sell your home for the highest possible price ASAP

Bought with Sarah Logiudice • Compass RE





