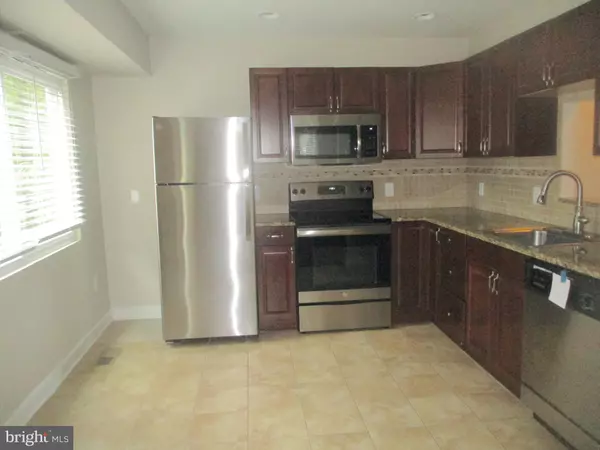$395,000
$379,500
4.1%For more information regarding the value of a property, please contact us for a free consultation.
1519 MANOR VIEW RD Davidsonville, MD 21035
3 Beds
2 Baths
1,593 SqFt
Key Details
Sold Price $395,000
Property Type Single Family Home
Sub Type Detached
Listing Status Sold
Purchase Type For Sale
Square Footage 1,593 sqft
Price per Sqft $247
Subdivision Patuxent Manor
MLS Listing ID MDAA2046776
Sold Date 11/23/22
Style Ranch/Rambler
Bedrooms 3
Full Baths 1
Half Baths 1
HOA Y/N N
Abv Grd Liv Area 1,062
Originating Board BRIGHT
Year Built 1970
Annual Tax Amount $4,051
Tax Year 2023
Lot Size 0.402 Acres
Acres 0.4
Property Description
Davidsonville is one of Anne Arundel County's most desirable areas! Farms, fields and rolling hills make this area feel like it is worlds away from the suburban hustle and bustle that is just around the corner. Bike paths, county parks and water access provide nearby access to all that nature has to offer. You can also find dining, shopping, entertainment venues within minutes of your front door. This Three BR rancher makes the perfect move-up or down space and the back yard provides a blank canvas for your to garden, relax or entertain. Add this one to your must see list!
Location
State MD
County Anne Arundel
Zoning R5
Rooms
Other Rooms Living Room, Dining Room, Primary Bedroom, Bedroom 2, Bedroom 3, Kitchen, Recreation Room, Utility Room, Bathroom 1, Bathroom 2
Basement Rear Entrance, Sump Pump, Daylight, Partial, Fully Finished, Heated, Improved, Outside Entrance, Walkout Stairs, Windows, Partially Finished
Main Level Bedrooms 3
Interior
Interior Features Attic, Dining Area, Primary Bath(s), Entry Level Bedroom, Upgraded Countertops, Wood Floors, Floor Plan - Traditional
Hot Water Electric
Heating Forced Air
Cooling Central A/C, Ceiling Fan(s)
Flooring Engineered Wood
Equipment Dishwasher, Microwave, Oven/Range - Electric, Refrigerator, Washer, Washer - Front Loading, Water Conditioner - Owned, Water Heater
Fireplace N
Appliance Dishwasher, Microwave, Oven/Range - Electric, Refrigerator, Washer, Washer - Front Loading, Water Conditioner - Owned, Water Heater
Heat Source Oil
Exterior
Exterior Feature Deck(s), Porch(es)
Water Access N
Roof Type Shingle
Accessibility None
Porch Deck(s), Porch(es)
Garage N
Building
Story 2
Foundation Block
Sewer Private Septic Tank
Water Well
Architectural Style Ranch/Rambler
Level or Stories 2
Additional Building Above Grade, Below Grade
New Construction N
Schools
High Schools South River
School District Anne Arundel County Public Schools
Others
Senior Community No
Tax ID 020160007021730
Ownership Fee Simple
SqFt Source Estimated
Acceptable Financing Conventional, FHA, VA, Cash
Listing Terms Conventional, FHA, VA, Cash
Financing Conventional,FHA,VA,Cash
Special Listing Condition REO (Real Estate Owned)
Read Less
Want to know what your home might be worth? Contact us for a FREE valuation!

Our team is ready to help you sell your home for the highest possible price ASAP

Bought with Diana L Hargadon • RE/MAX Executive





