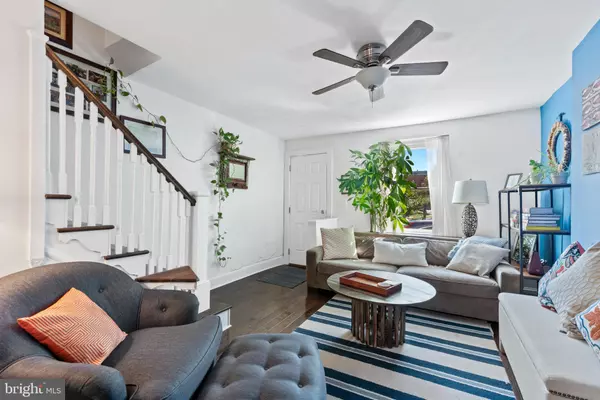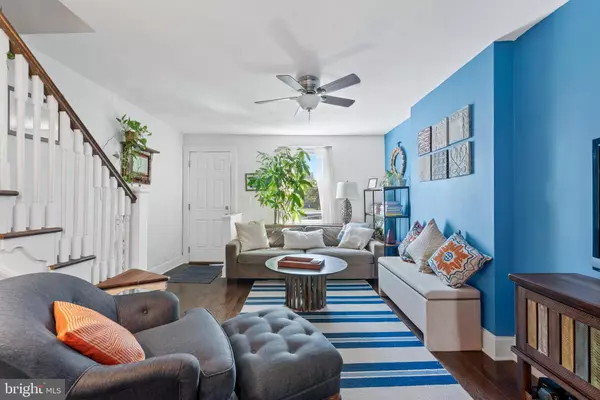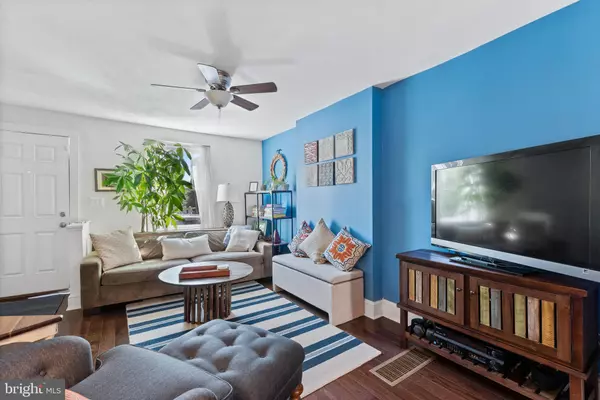$410,000
$425,000
3.5%For more information regarding the value of a property, please contact us for a free consultation.
1705 MONTROSE ST Philadelphia, PA 19146
3 Beds
3 Baths
1,150 SqFt
Key Details
Sold Price $410,000
Property Type Townhouse
Sub Type Interior Row/Townhouse
Listing Status Sold
Purchase Type For Sale
Square Footage 1,150 sqft
Price per Sqft $356
Subdivision Graduate Hospital
MLS Listing ID PAPH2027082
Sold Date 01/19/22
Style Other
Bedrooms 3
Full Baths 2
Half Baths 1
HOA Y/N N
Abv Grd Liv Area 1,150
Originating Board BRIGHT
Year Built 1920
Annual Tax Amount $3,273
Tax Year 2021
Lot Size 599 Sqft
Acres 0.01
Lot Dimensions 12.75 x 47.00
Property Description
Overlooking Carpenter Green Park in the heart of Graduate Hospital sits this attractive and south-facing three bedroom row home. Complete with a private patio, light-filled rooms, and tasteful interior updates throughout, 1705 Montrose Street is a lovingly maintained residence with 7 more years of tax abatement.
Rich wood floors, large windows, and baseboard moldings bring warmth to the open living and dining areas. A recently constructed powder room is conveniently located on this floor which is completed by the newer kitchen with stainless steel appliances, wooden cabinetry, granite countertops, and tile backsplash. Perfect for entertaining, the cozy back patio has ample space for hosting friends.
On the second floor, two bedrooms share use of a hall bathroom with a new single vanity. The front bedroom is full of natural light, overlooks the park and is big enough for a queen bed and office set up. The rear bedroom is perfect for a home office or nursery. The recent third floor addition hosts an oversized primary suite with abundant closet space, a split A/C system, plus large windows allowing abundant natural light and views of the green park out front. The primary ensuite bath boasts designer tile work and a sleek vanity.
The property is ideally situated across the street from Carpenter Green Park (an outdoor space featuring a misting pergola, a dog area, and a free library), in a highly walkable neighborhood with easy access to public transportation and neighborhood favorites including LAnima, restaurants and shops on South Street, Sprouts Market, Target, YMCA, and the Marian Anderson rec center and pool. From its unique charm to its modern amenities, this home will capture your heart!
Location
State PA
County Philadelphia
Area 19146 (19146)
Zoning RM1
Direction South
Rooms
Basement Partial, Unfinished
Interior
Interior Features Dining Area, Floor Plan - Open, Primary Bath(s), Stall Shower, Tub Shower, Wood Floors, Ceiling Fan(s), Upgraded Countertops
Hot Water Natural Gas
Heating Forced Air, Heat Pump(s), Radiant
Cooling Central A/C, Ductless/Mini-Split
Equipment Stainless Steel Appliances
Appliance Stainless Steel Appliances
Heat Source Electric, Natural Gas
Laundry Has Laundry
Exterior
Exterior Feature Patio(s)
Water Access N
Roof Type Cool/White,Flat
Accessibility None
Porch Patio(s)
Garage N
Building
Story 3
Foundation Other
Sewer Public Sewer
Water Public
Architectural Style Other
Level or Stories 3
Additional Building Above Grade, Below Grade
New Construction N
Schools
Elementary Schools Edwin M. Stanton School
Middle Schools Edwin M. Stanton School
High Schools South Philadelphia
School District The School District Of Philadelphia
Others
Senior Community No
Tax ID 301202100
Ownership Fee Simple
SqFt Source Assessor
Special Listing Condition Standard
Read Less
Want to know what your home might be worth? Contact us for a FREE valuation!

Our team is ready to help you sell your home for the highest possible price ASAP

Bought with John Carfi • BHHS Fox & Roach At the Harper, Rittenhouse Square





