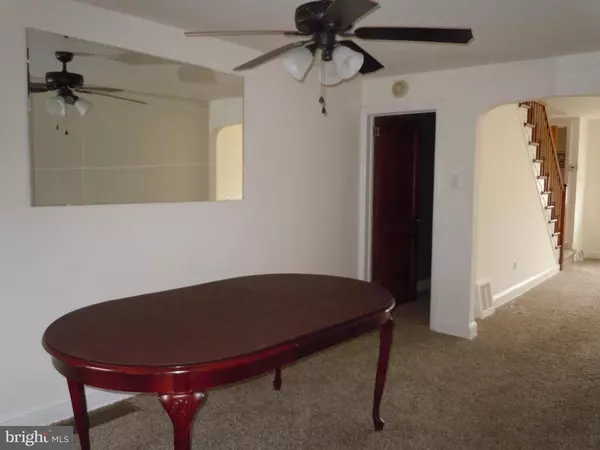$155,000
$159,900
3.1%For more information regarding the value of a property, please contact us for a free consultation.
2410 STONEYBROOK LN Drexel Hill, PA 19026
3 Beds
1 Bath
1,120 SqFt
Key Details
Sold Price $155,000
Property Type Townhouse
Sub Type Interior Row/Townhouse
Listing Status Sold
Purchase Type For Sale
Square Footage 1,120 sqft
Price per Sqft $138
Subdivision Drexel Park Garden
MLS Listing ID PADE2003878
Sold Date 09/07/21
Style Colonial
Bedrooms 3
Full Baths 1
HOA Y/N N
Abv Grd Liv Area 1,120
Originating Board BRIGHT
Year Built 1950
Annual Tax Amount $4,879
Tax Year 2020
Lot Size 1,917 Sqft
Acres 0.04
Lot Dimensions 16.00 x 150.00
Property Description
Great Waner West Town home in Drexel Park Gardens excellent condition! Super nice area with 3 Bedroom 1 Bath, Easy walk up on private walkway, comfortable concrete front patio. Newly carpeted and painted in 2019. Enter the Formal LR and formal DR has a powerful window A/C. Updated eat in Kitchen open floor plan... newer DW 2019 , GD, lots of cabinets. Stairs to finished basement, laundry heater room and doorway to garage parks one car. 2nd Floor features Master BR with a window A/C and Center Hall closet, Ceramic tile Bathroom. Middle BR, and Corner BR. Basement: Is partially finished , newer Hot water heater, washer and dryer stay, integral garage. Great back yard... backs up to the creek and Bond Ave park. Nearby parks, public transportation, worship, shopping and much more.
Easy to show... Call appointment center to show overnight notice Tenant occupied Lease does not expire till 2/1/2022
Location
State PA
County Delaware
Area Upper Darby Twp (10416)
Zoning RESIDENTIAL
Direction West
Rooms
Other Rooms Living Room, Dining Room, Primary Bedroom, Bedroom 2, Bedroom 3, Kitchen, Basement, Laundry, Bathroom 1
Basement Partially Finished
Interior
Hot Water Natural Gas
Heating Forced Air
Cooling Window Unit(s), Ceiling Fan(s)
Flooring Hardwood, Carpet, Ceramic Tile
Heat Source Natural Gas
Exterior
Parking Features Garage - Rear Entry, Garage Door Opener
Garage Spaces 1.0
Water Access N
Accessibility None
Attached Garage 1
Total Parking Spaces 1
Garage Y
Building
Story 2
Sewer Public Sewer
Water Public
Architectural Style Colonial
Level or Stories 2
Additional Building Above Grade, Below Grade
New Construction N
Schools
High Schools Upper Darby Senior
School District Upper Darby
Others
Senior Community No
Tax ID 16-08-02518-00
Ownership Fee Simple
SqFt Source Assessor
Horse Property N
Special Listing Condition Standard
Read Less
Want to know what your home might be worth? Contact us for a FREE valuation!

Our team is ready to help you sell your home for the highest possible price ASAP

Bought with Nick DellaRocca • Long & Foster Real Estate, Inc.





