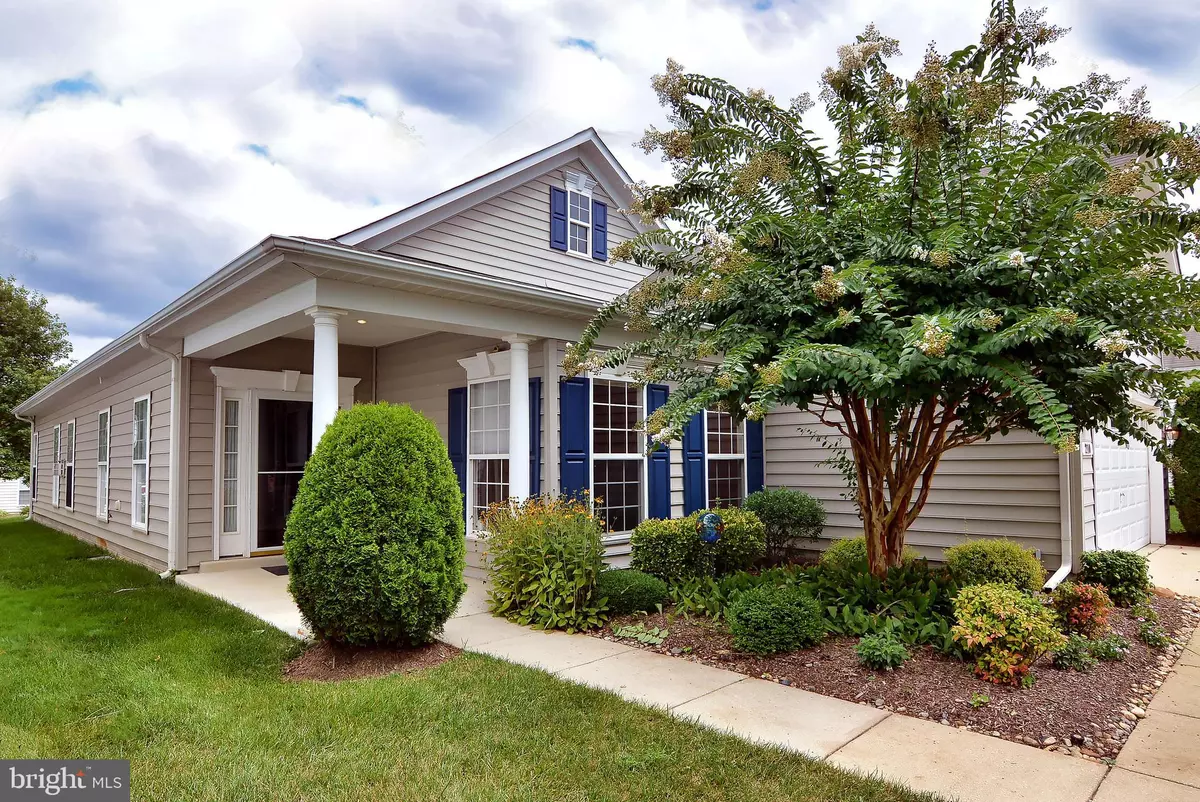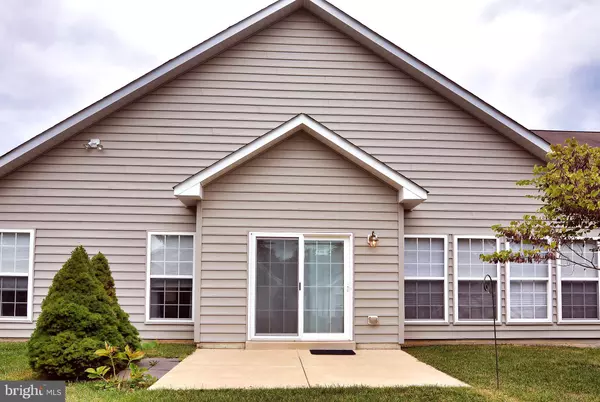$335,000
$348,900
4.0%For more information regarding the value of a property, please contact us for a free consultation.
210 CONCERTO AVE Centreville, MD 21617
3 Beds
2 Baths
2,168 SqFt
Key Details
Sold Price $335,000
Property Type Single Family Home
Sub Type Detached
Listing Status Sold
Purchase Type For Sale
Square Footage 2,168 sqft
Price per Sqft $154
Subdivision Symphony Village At Centreville
MLS Listing ID MDQA141192
Sold Date 03/09/20
Style Ranch/Rambler
Bedrooms 3
Full Baths 2
HOA Fees $230/mo
HOA Y/N Y
Abv Grd Liv Area 2,168
Originating Board BRIGHT
Year Built 2005
Annual Tax Amount $4,658
Tax Year 2018
Lot Size 6,442 Sqft
Acres 0.15
Lot Dimensions 0.00 x 0.00
Property Description
Charming Vivaldi ready to move in. New carpet, fresh paint, newer appliances and new water heater. Three bedrooms and two bathrooms, all on one level. Third bedroom used as office, with large closet and French door. Sky basement above the garage for storage. This home has been lovingly cared for by the original owners. Just a short walk to the Clubhouse, with its indoor and outdoor swimming pools, exercise room, gathering places for community events, billiards room, concert hall, craft room and card room and meeting rooms. Tennis, pickle ball and bocce. Pool volleyball new this year has been a big hit. You can be busy day and night (or not) with the many activities available. The HOA fee of $230 per month coves lawn maintenance, snow removal and use of all the amenities. Great neighbors, and the delightful town of Centreville is on your doorstep. There is a walking/biking trail to the nearby shopping center, where you will find a grocery store, drugstore, hardware store, McDonalds, a pizza place and Chinese food, plus a liquor store and the local Y. Easy drive to Annapolis, Easton, St. Michael's, Oxford and tax-free shopping in Delaware.
Location
State MD
County Queen Annes
Zoning AG
Direction West
Rooms
Other Rooms Living Room, Dining Room, Bedroom 2, Bedroom 3, Kitchen, Family Room, Storage Room, Primary Bathroom
Main Level Bedrooms 3
Interior
Interior Features Breakfast Area, Carpet, Entry Level Bedroom, Family Room Off Kitchen, Floor Plan - Open, Formal/Separate Dining Room, Kitchen - Eat-In, Primary Bath(s), Pantry, Recessed Lighting, Soaking Tub, Stall Shower, Tub Shower, Walk-in Closet(s), Wood Floors
Heating Heat Pump(s)
Cooling Central A/C
Flooring Hardwood, Carpet
Fireplaces Number 1
Fireplaces Type Gas/Propane
Fireplace Y
Heat Source Electric, Propane - Leased
Laundry Main Floor, Dryer In Unit, Washer In Unit
Exterior
Parking Features Garage - Front Entry, Garage Door Opener, Inside Access
Garage Spaces 4.0
Utilities Available Propane
Amenities Available Bar/Lounge, Bike Trail, Billiard Room, Club House, Common Grounds, Exercise Room, Fitness Center, Jog/Walk Path, Meeting Room, Party Room, Picnic Area, Pool - Indoor, Pool - Outdoor, Retirement Community, Swimming Pool, Tennis Courts, Tot Lots/Playground
Water Access N
Accessibility Level Entry - Main
Attached Garage 2
Total Parking Spaces 4
Garage Y
Building
Story 1
Sewer Public Sewer
Water Public
Architectural Style Ranch/Rambler
Level or Stories 1
Additional Building Above Grade, Below Grade
New Construction N
Schools
School District Queen Anne'S County Public Schools
Others
Pets Allowed Y
HOA Fee Include Common Area Maintenance,Lawn Care Front,Lawn Care Rear,Lawn Care Side,Lawn Maintenance,Management,Pool(s),Recreation Facility,Reserve Funds,Snow Removal
Senior Community Yes
Age Restriction 55
Tax ID 03-042642
Ownership Fee Simple
SqFt Source Assessor
Acceptable Financing Conventional, FHA, VA
Listing Terms Conventional, FHA, VA
Financing Conventional,FHA,VA
Special Listing Condition Standard
Pets Allowed No Pet Restrictions
Read Less
Want to know what your home might be worth? Contact us for a FREE valuation!

Our team is ready to help you sell your home for the highest possible price ASAP

Bought with Terri L Kulp • Coldwell Banker Chesapeake Real Estate Company





