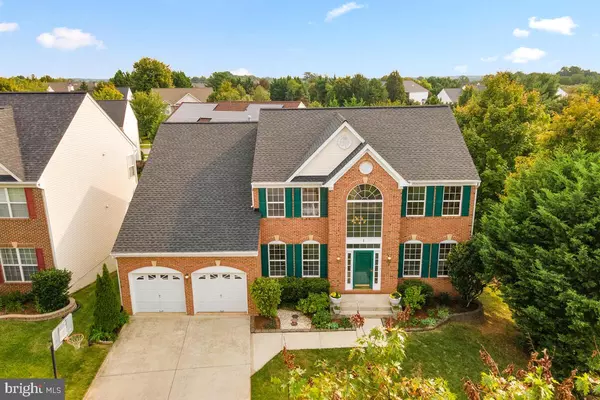$828,500
$765,000
8.3%For more information regarding the value of a property, please contact us for a free consultation.
1 COACHMANS CT Germantown, MD 20874
6 Beds
4 Baths
4,506 SqFt
Key Details
Sold Price $828,500
Property Type Single Family Home
Sub Type Detached
Listing Status Sold
Purchase Type For Sale
Square Footage 4,506 sqft
Price per Sqft $183
Subdivision Kingsview Village
MLS Listing ID MDMC2009824
Sold Date 10/18/21
Style Colonial
Bedrooms 6
Full Baths 3
Half Baths 1
HOA Fees $68/mo
HOA Y/N Y
Abv Grd Liv Area 2,994
Originating Board BRIGHT
Year Built 2000
Annual Tax Amount $6,643
Tax Year 2021
Lot Size 8,046 Sqft
Acres 0.18
Property Description
Be the first to view this incredible Caruso built home on a quiet cul-de-sac located in the highly sought after community of Kingsview Village. This home has many special features such as a dramatic two story foyer, formal living and dining rooms, first floor office and more. There is a large open concept kitchen overlooking the great room. There are 5 large bedrooms on the second level and a sixth bedroom and third full bath in the lower level. The lower level is finished with a level walk-out entrance to the rear yard. Additionally, there is a kitchenette/wet bar in the basement along with recreation room, game room and more. You will love the large two level deck. The deck has both a covered area for shade as well as an uncovered area for basking in the sun. This home is minutes away from the MD Soccer Plex and Adventure Playground as well as major commuter routes like Great Seneca Hwy, Rt. 118, Rt. 28 and three I-270 entrances. **Purchaser to provide a strong Pre-Approval Letter and completed GCAAR Financial Information Sheet with all contracts. **The contract deadline is Monday 9/20/21 at midnight. Contact listing or co-listing agent for additional information.**
Location
State MD
County Montgomery
Zoning R200
Rooms
Basement Fully Finished, Walkout Level
Interior
Interior Features Bar, Carpet, Crown Moldings, Floor Plan - Open, Formal/Separate Dining Room, Kitchen - Eat-In, Kitchen - Gourmet, Kitchen - Island, Pantry, Recessed Lighting, Soaking Tub
Hot Water Natural Gas
Heating Forced Air
Cooling Central A/C
Flooring Hardwood, Carpet
Fireplaces Number 1
Equipment Dishwasher, Disposal, Dryer, Exhaust Fan, Oven/Range - Gas, Refrigerator, Stove, Washer
Fireplace Y
Window Features Double Pane
Appliance Dishwasher, Disposal, Dryer, Exhaust Fan, Oven/Range - Gas, Refrigerator, Stove, Washer
Heat Source Natural Gas
Laundry Main Floor
Exterior
Exterior Feature Deck(s)
Garage Garage - Front Entry
Garage Spaces 2.0
Amenities Available Swimming Pool, Pool - Outdoor, Tennis Courts, Club House, Tot Lots/Playground, Jog/Walk Path
Waterfront N
Water Access N
Roof Type Shingle,Composite
Accessibility Doors - Swing In
Porch Deck(s)
Parking Type Attached Garage
Attached Garage 2
Total Parking Spaces 2
Garage Y
Building
Lot Description Cul-de-sac, Landscaping, Premium
Story 3
Foundation Concrete Perimeter
Sewer Public Sewer
Water Public
Architectural Style Colonial
Level or Stories 3
Additional Building Above Grade, Below Grade
Structure Type Dry Wall
New Construction N
Schools
Elementary Schools Spark M. Matsunaga
Middle Schools Kingsview
High Schools Northwest
School District Montgomery County Public Schools
Others
Pets Allowed Y
HOA Fee Include Trash
Senior Community No
Tax ID 160603269585
Ownership Fee Simple
SqFt Source Assessor
Acceptable Financing Cash, Conventional, FHA, VA
Horse Property N
Listing Terms Cash, Conventional, FHA, VA
Financing Cash,Conventional,FHA,VA
Special Listing Condition Standard
Pets Description Dogs OK, Cats OK
Read Less
Want to know what your home might be worth? Contact us for a FREE valuation!

Our team is ready to help you sell your home for the highest possible price ASAP

Bought with Shuang Zhao • Signature Home Realty LLC






