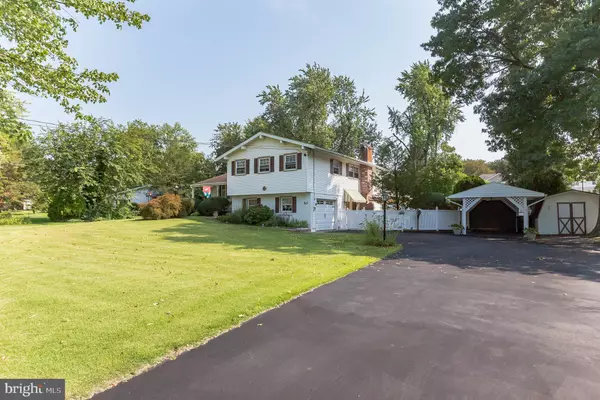$435,000
$399,000
9.0%For more information regarding the value of a property, please contact us for a free consultation.
50 WEDGEWOOD DR Cinnaminson, NJ 08077
3 Beds
3 Baths
1,926 SqFt
Key Details
Sold Price $435,000
Property Type Single Family Home
Sub Type Detached
Listing Status Sold
Purchase Type For Sale
Square Footage 1,926 sqft
Price per Sqft $225
Subdivision Rolling Green
MLS Listing ID NJBL2007164
Sold Date 12/14/21
Style Split Level
Bedrooms 3
Full Baths 2
Half Baths 1
HOA Y/N N
Abv Grd Liv Area 1,926
Originating Board BRIGHT
Year Built 1962
Annual Tax Amount $9,003
Tax Year 2021
Lot Dimensions 165.00 x 150.00
Property Description
Welcome home! This charming, meticulously maintained multi-level split home in Cinnaminson offers 3 beds and 2.5 baths! The well-landscaped front yard is beautiful with mature trees. Walk up onto the open front porch and through the front door into the formal living and dining room, with vaulted ceilings, gleaming hardwood floors, and chair railing. The glass doors off the formal dining room leads out onto the deck, perfect for enjoying your morning cup of coffee. The galley kitchen features abundant cabinetry for storage, granite countertops, gloss ebony appliances, and bright table space with window bump-out. Upstairs, you will find the substantial primary bedroom with a fireplace and ensuite full bath. Two other bedrooms are equally spacious with sufficient closet space, carpeting, and share access to the newly tiled full hall bath with quartz counter. Downstairs is the family room with eating space and a bar with an led-lit glass block front. The family room also features a magnificent natural gas, stone fireplace, with a raised stone hearth. A laundry room and a half bath complete this level. The lowest level is the finished basement with a cast iron wood burning stove and wood paneled walls, adding so much warmth to the space. This room also includes ample storage space. Private outdoor living in this home is a dream, with an inground pool that has high-tech LED energy-efficient lighting, multiple colors, and light shows; a lighted and TV capable gazebo; outdoor dining space, and a lush yard for outdoor recreation and two sheds one for housing a riding mower. The rear sun facing part of the house has tinted glass to cut down on cooling and fabric fading. Parking is made easy with a one car garage plus a carport and a long driveway for plenty of off street parking! Youll be within a 2-mile radius of Super Wal-Mart, Sam's Club, Shop Rite grocery, Lidl grocery, Canal's discount liquor, Lowes, Home Depot, and a great variety of dining are also nearby. This is an incredibly cared for home, schedule an appointment today!
Location
State NJ
County Burlington
Area Cinnaminson Twp (20308)
Zoning SINGLE FAMILY
Rooms
Other Rooms Living Room, Dining Room, Primary Bedroom, Bedroom 2, Kitchen, Basement, 2nd Stry Fam Rm, Storage Room, Utility Room, Bathroom 3, Primary Bathroom, Full Bath, Half Bath
Basement Partially Finished
Interior
Interior Features Kitchen - Eat-In, Attic/House Fan, Bar, Ceiling Fan(s), Chair Railings, Crown Moldings, Recessed Lighting, Stall Shower, Upgraded Countertops, Wainscotting
Hot Water Natural Gas
Heating Forced Air
Cooling Central A/C
Fireplaces Number 2
Fireplaces Type Gas/Propane, Mantel(s), Stone
Fireplace Y
Heat Source Natural Gas
Laundry Lower Floor
Exterior
Exterior Feature Deck(s), Patio(s), Porch(es)
Parking Features Garage - Side Entry
Garage Spaces 4.0
Carport Spaces 1
Pool In Ground
Water Access N
Accessibility None
Porch Deck(s), Patio(s), Porch(es)
Attached Garage 1
Total Parking Spaces 4
Garage Y
Building
Lot Description Landscaping, Poolside
Story 2.5
Foundation Other
Sewer Public Sewer
Water Public
Architectural Style Split Level
Level or Stories 2.5
Additional Building Above Grade, Below Grade
New Construction N
Schools
School District Cinnaminson Township Public Schools
Others
Senior Community No
Tax ID 08-01004-00003
Ownership Fee Simple
SqFt Source Assessor
Security Features Exterior Cameras,Fire Detection System,Smoke Detector
Special Listing Condition Standard
Read Less
Want to know what your home might be worth? Contact us for a FREE valuation!

Our team is ready to help you sell your home for the highest possible price ASAP

Bought with Patricia Blosfelds • Coldwell Banker Realty





