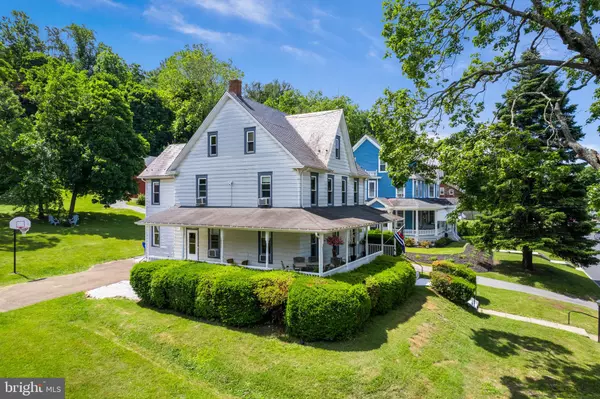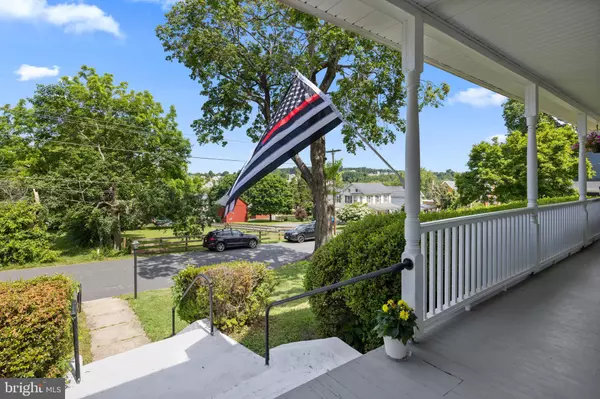$325,000
$320,000
1.6%For more information regarding the value of a property, please contact us for a free consultation.
1621 CHESTNUT ST Whiteford, MD 21160
5 Beds
1 Bath
2,852 SqFt
Key Details
Sold Price $325,000
Property Type Single Family Home
Sub Type Detached
Listing Status Sold
Purchase Type For Sale
Square Footage 2,852 sqft
Price per Sqft $113
Subdivision None Available
MLS Listing ID MDHR2013112
Sold Date 08/19/22
Style Victorian,Farmhouse/National Folk
Bedrooms 5
Full Baths 1
HOA Y/N N
Abv Grd Liv Area 2,852
Originating Board BRIGHT
Year Built 1935
Annual Tax Amount $2,240
Tax Year 2022
Lot Size 0.861 Acres
Acres 0.86
Lot Dimensions 125.00 x
Property Description
Welcome home to this beautiful Victorian nestled in the town of Whiteford. This home boasts 3 levels with so much usable space and character from the formal sitting area with a fireplace to a 3rd floor loft bedroom - all on just shy of ONE full acre for all your inside and outdoor needs. Enjoy the sunset every evening on your wrap-around front porch as the home faces Northwest. Contact the listing agent for your exclusive showing, or book with your agent today!
Location
State MD
County Harford
Zoning VR
Direction Northwest
Rooms
Other Rooms Living Room, Dining Room, Primary Bedroom, Sitting Room, Bedroom 2, Bedroom 3, Bedroom 4, Bedroom 5, Kitchen, Basement, Foyer, Sun/Florida Room, Laundry
Basement Connecting Stairway, Daylight, Partial, Shelving, Sump Pump, Unfinished, Walkout Stairs
Interior
Interior Features Wood Floors, Formal/Separate Dining Room, Family Room Off Kitchen, Dining Area
Hot Water Electric
Heating Radiator
Cooling Window Unit(s)
Flooring Wood
Fireplaces Number 1
Fireplaces Type Brick, Wood
Equipment Built-In Microwave, Dishwasher, Dryer - Gas, Washer, Water Heater, Stove, Refrigerator
Fireplace Y
Appliance Built-In Microwave, Dishwasher, Dryer - Gas, Washer, Water Heater, Stove, Refrigerator
Heat Source Oil
Laundry Main Floor
Exterior
Exterior Feature Porch(es), Wrap Around
Garage Spaces 4.0
Water Access N
Roof Type Slate
Accessibility 32\"+ wide Doors, 36\"+ wide Halls, Level Entry - Main
Porch Porch(es), Wrap Around
Total Parking Spaces 4
Garage N
Building
Story 3
Foundation Stone
Sewer Public Sewer
Water Well
Architectural Style Victorian, Farmhouse/National Folk
Level or Stories 3
Additional Building Above Grade, Below Grade
Structure Type 9'+ Ceilings
New Construction N
Schools
Elementary Schools North Harford
Middle Schools North Harford
High Schools North Harford
School District Harford County Public Schools
Others
Senior Community No
Tax ID 1305035635
Ownership Fee Simple
SqFt Source Assessor
Security Features Security System
Acceptable Financing Cash, Conventional, FHA, VA, USDA
Listing Terms Cash, Conventional, FHA, VA, USDA
Financing Cash,Conventional,FHA,VA,USDA
Special Listing Condition Standard
Read Less
Want to know what your home might be worth? Contact us for a FREE valuation!

Our team is ready to help you sell your home for the highest possible price ASAP

Bought with Julia H. Neal • Next Step Realty






