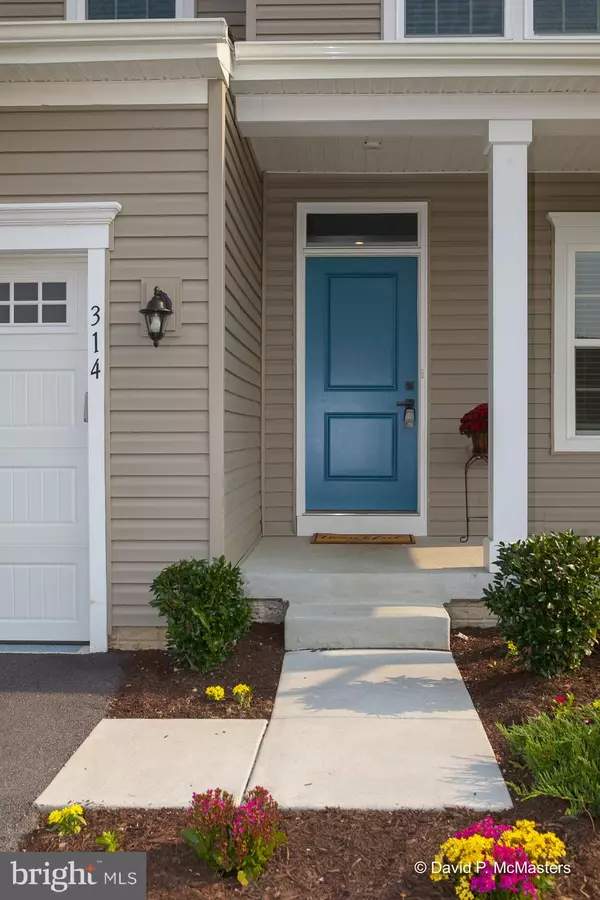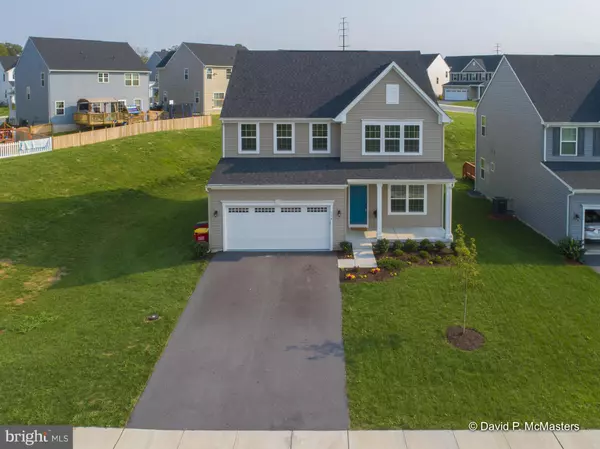$375,000
$375,000
For more information regarding the value of a property, please contact us for a free consultation.
314 ONTARIO DR Falling Waters, WV 25419
5 Beds
4 Baths
3,660 SqFt
Key Details
Sold Price $375,000
Property Type Single Family Home
Sub Type Detached
Listing Status Sold
Purchase Type For Sale
Square Footage 3,660 sqft
Price per Sqft $102
Subdivision Potomac Station
MLS Listing ID WVBE2002524
Sold Date 11/30/21
Style Colonial
Bedrooms 5
Full Baths 3
Half Baths 1
HOA Fees $16/ann
HOA Y/N Y
Abv Grd Liv Area 2,772
Originating Board BRIGHT
Year Built 2019
Annual Tax Amount $2,236
Tax Year 2021
Lot Size 5,501 Sqft
Acres 0.13
Property Description
Why wait for a new build!
This almost new home offers fresh paint and new carpeting throughout! Move-in ready waiting to be called home sweet home! Expansive floor plan offers five bedrooms and three and half bathrooms and a luxurious feel throughout! Main level floor plan features private office/study with french doors, perfect for working from home. Entryway leads to the spacious and desirable open floor plan of kitchen, family, and dining room. Elegant Kitchen is featured as the heart of this area and upgraded offering granite counter tops, stainless appliance package, huge eat in island that spans the length of the kitchen, and elegant upgraded cabinetry. Looking for a spot to organize backpacks, school and sports gear? Private family entrance from the two car garage is located behind kitchen and leads to sitting area/mud room offering large hall coat closet, wall pantry closet and 1/2 bathroom; functional and spacious! Heading upstairs from the grand two story foyer, the upper level is equipped with three spacious bedrooms, a guest bathroom, convenient upstairs laundry room, and gigantic master suite. Deluxe master offers the perfect sanctuary featuring trayed ceiling, walk-in closet, deluxe bathroom with dual vanities, and oversized stand-up shower. Basement offers the entertainer's dream space featuring a rec room area, private 5th bedroom and full bathroom, storage and mechanical rooms. Enjoy chats on your front porch or firepit chats from rear yard. Situated on corner lot in the desired Spring Mills area. Just minutes from the conveniences of restaurants, schools & medical facilities!
Location
State WV
County Berkeley
Zoning 101
Rooms
Basement Connecting Stairway, Fully Finished, Poured Concrete
Interior
Interior Features Carpet, Combination Dining/Living, Combination Kitchen/Dining, Floor Plan - Open, Recessed Lighting, Stall Shower, Tub Shower, Walk-in Closet(s), Window Treatments
Hot Water Electric
Heating Heat Pump(s)
Cooling Central A/C, Ceiling Fan(s)
Flooring Carpet, Luxury Vinyl Plank
Equipment Dishwasher, Energy Efficient Appliances, Exhaust Fan, Microwave, Oven/Range - Electric, Range Hood, Refrigerator, Stainless Steel Appliances, Water Heater
Window Features Insulated
Appliance Dishwasher, Energy Efficient Appliances, Exhaust Fan, Microwave, Oven/Range - Electric, Range Hood, Refrigerator, Stainless Steel Appliances, Water Heater
Heat Source Electric
Exterior
Exterior Feature Porch(es)
Parking Features Garage - Front Entry, Garage Door Opener
Garage Spaces 2.0
Water Access N
Roof Type Architectural Shingle
Accessibility None
Porch Porch(es)
Attached Garage 2
Total Parking Spaces 2
Garage Y
Building
Story 3
Foundation Concrete Perimeter, Passive Radon Mitigation
Sewer Public Sewer
Water Public
Architectural Style Colonial
Level or Stories 3
Additional Building Above Grade, Below Grade
Structure Type Tray Ceilings
New Construction N
Schools
School District Berkeley County Schools
Others
Senior Community No
Tax ID 02 14A025200000000
Ownership Fee Simple
SqFt Source Assessor
Acceptable Financing Cash, FHA, USDA, VA, Conventional
Listing Terms Cash, FHA, USDA, VA, Conventional
Financing Cash,FHA,USDA,VA,Conventional
Special Listing Condition Standard
Read Less
Want to know what your home might be worth? Contact us for a FREE valuation!

Our team is ready to help you sell your home for the highest possible price ASAP

Bought with Butch L Cazin • Long & Foster Real Estate, Inc.





