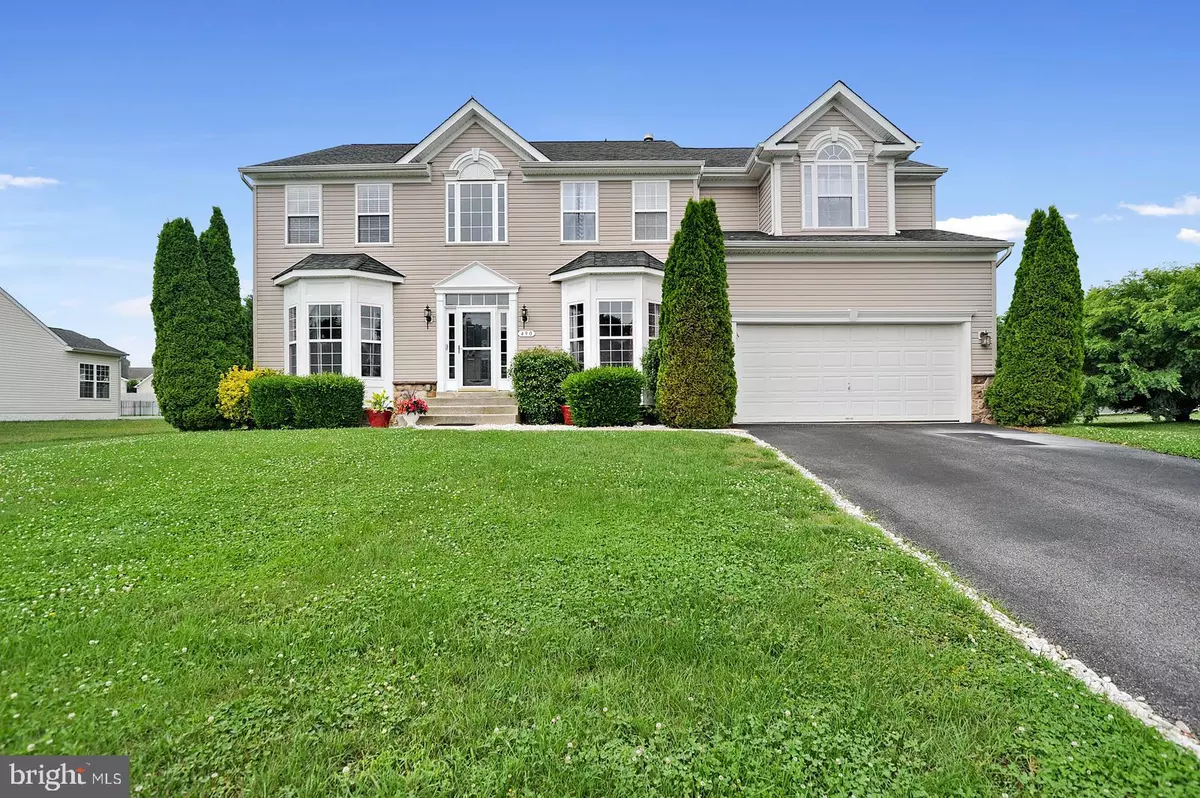$485,000
$464,000
4.5%For more information regarding the value of a property, please contact us for a free consultation.
490 SEDGEWICK DR Camden Wyoming, DE 19934
5 Beds
4 Baths
4,832 SqFt
Key Details
Sold Price $485,000
Property Type Single Family Home
Sub Type Detached
Listing Status Sold
Purchase Type For Sale
Square Footage 4,832 sqft
Price per Sqft $100
Subdivision Riverside
MLS Listing ID DEKT2000128
Sold Date 08/16/21
Style Contemporary
Bedrooms 5
Full Baths 3
Half Baths 1
HOA Fees $14/ann
HOA Y/N Y
Abv Grd Liv Area 3,477
Originating Board BRIGHT
Year Built 2007
Annual Tax Amount $2,075
Tax Year 2020
Lot Size 0.350 Acres
Acres 0.35
Lot Dimensions 110.61 x 143.94
Property Description
Book your tour now for this beautiful home in the lovely community of Riverside. New kitchen backsplash coming soon. This well cared for home offers tons of room, storage, an open floor plan for entertaining, a full finished basement with walk out stairs, an awesome back yard for entertaining, complete with new deck and patio and so much more!
Upon entering the home you will be welcomed by a lovely foyer with cathedral ceilings, woodfloors and a view of the private office behind french doors and a spacious formal living room . A wide hallway welcomes you into large open kitchen complete with new quartz counter tops, pantry, stainless steel appliances, island and room for a table. The kitchen is open to the sun room and roomy living room with gas fire place, hardwood floors and ceiling fan. This area has a lot of natural light flooding the room, making this a place you will want to host guest and stay. Off the kitchen is a formal dining, with hardwood floors, chair railing, chandelier and crown molding completing the first level. The second level hosts 4 bedrooms with ample closet space, standard full bath and an oversized grand master bedroom with fire place and bath with large soaking tub, large walk thru tile shower, double vanity and two large his and hers walk in closets with great storage space.
The full finished basement offers another area for entertaining or a game room, a seperate workout room, 5 th bedroom of the house and a full bath. Basement hosts a walkout staircase which leads to the backyard patio with completes this beautiful home. If you love being outside this is the right spot to read or gather with friends and family under the awning or out on the patio, all in privacy. The property is close to DAFB, Rt 1, Shopping, hospitals. Schedule today for this must see.
Location
State DE
County Kent
Area Caesar Rodney (30803)
Zoning AC
Rooms
Basement Fully Finished, Walkout Stairs
Interior
Interior Features Carpet, Ceiling Fan(s), Combination Dining/Living, Combination Kitchen/Living, Dining Area, Family Room Off Kitchen, Floor Plan - Open, Formal/Separate Dining Room, Kitchen - Island, Kitchen - Table Space, Soaking Tub, Stall Shower, Tub Shower, Walk-in Closet(s), Wood Floors
Hot Water 60+ Gallon Tank
Cooling Central A/C
Flooring Carpet, Ceramic Tile, Hardwood
Fireplaces Number 2
Fireplace Y
Heat Source Electric, Natural Gas
Laundry Upper Floor
Exterior
Parking Features Additional Storage Area, Garage - Front Entry
Garage Spaces 4.0
Water Access N
Accessibility None
Attached Garage 2
Total Parking Spaces 4
Garage Y
Building
Story 2
Sewer Public Sewer
Water Public
Architectural Style Contemporary
Level or Stories 2
Additional Building Above Grade, Below Grade
New Construction N
Schools
School District Caesar Rodney
Others
Pets Allowed Y
Senior Community No
Tax ID NM-00-09516-01-3900-000
Ownership Fee Simple
SqFt Source Assessor
Acceptable Financing Cash, Conventional, VA
Listing Terms Cash, Conventional, VA
Financing Cash,Conventional,VA
Special Listing Condition Standard
Pets Allowed No Pet Restrictions
Read Less
Want to know what your home might be worth? Contact us for a FREE valuation!

Our team is ready to help you sell your home for the highest possible price ASAP

Bought with Peter Kramer • Bryan Realty Group





