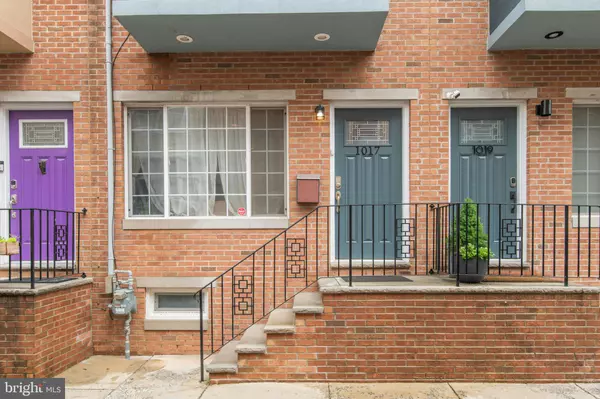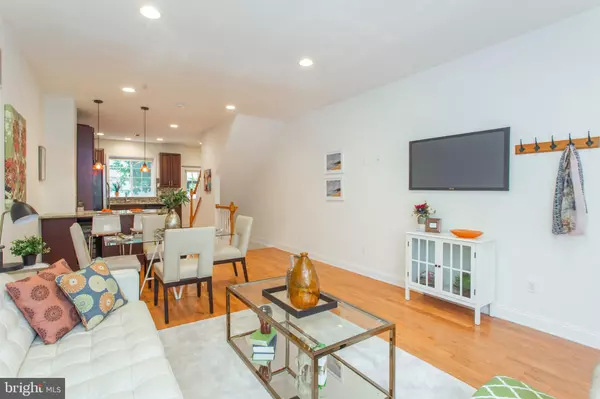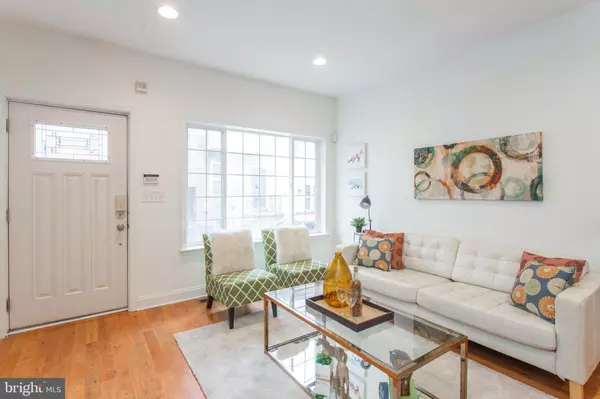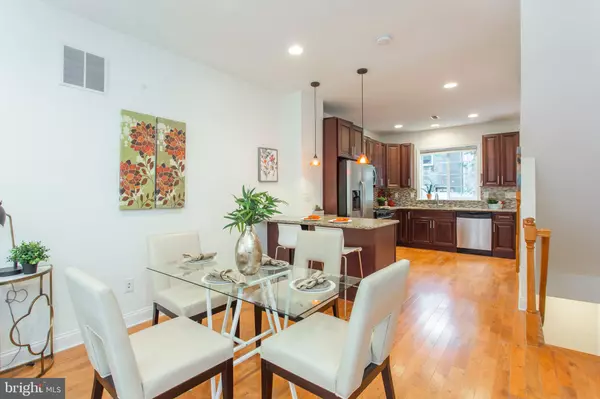$551,547
$550,000
0.3%For more information regarding the value of a property, please contact us for a free consultation.
1017 S CLEVELAND ST Philadelphia, PA 19146
3 Beds
3 Baths
1,800 SqFt
Key Details
Sold Price $551,547
Property Type Townhouse
Sub Type Interior Row/Townhouse
Listing Status Sold
Purchase Type For Sale
Square Footage 1,800 sqft
Price per Sqft $306
Subdivision Graduate Hospital
MLS Listing ID PAPH2011082
Sold Date 11/22/21
Style Contemporary
Bedrooms 3
Full Baths 3
HOA Y/N N
Abv Grd Liv Area 1,800
Originating Board BRIGHT
Year Built 2010
Annual Tax Amount $7,560
Tax Year 2021
Lot Size 700 Sqft
Acres 0.02
Lot Dimensions 14.00 x 50.00
Property Description
With 3 bedrooms, 2.5 baths, a finished basement, a large primary suite with striking cathedral ceilings, and amazing roof deck with jaw-dropping view, this beautiful graduate hospital home is just what youve been waiting for. The first floor offers an open concept living-dining-kitchen, leading to a large back patio with space for planting/gardening and summer BBQs. Gorgeous glowing hardwood floors throughout, recessed lighting, thoughtful architectural design, and oversized windows throughout. There is nothing left wanting in this fantastic residence. The 2nd floor offers two spacious, light-filled bedrooms, each with oversized closets and huge windows. A full bath and built-in linen closet round out this level. The primary suite spans the entire third floor and offers a beautiful, 5 piece bathroom complete with jetted soaking tub, floor-to-ceiling tiled extra large shower, double vanity and commode. This floor also offers the spacious primary bedroom with cathedral ceilings and an extra large walk-in closet. The roof-deck has gorgeous 360 degree views including the center city skyline. The fully finished basement offers a half bath, laundry, mechanicals, and an extra large second living space that can be simultaneously used as both a media room and an exercise/play/office etc.
Location
State PA
County Philadelphia
Area 19146 (19146)
Zoning RSA5
Rooms
Basement Full
Main Level Bedrooms 3
Interior
Hot Water Natural Gas
Heating Forced Air
Cooling Central A/C
Heat Source Natural Gas
Exterior
Water Access N
Accessibility None
Garage N
Building
Story 3
Foundation Concrete Perimeter
Sewer Public Septic, Public Sewer
Water Public
Architectural Style Contemporary
Level or Stories 3
Additional Building Above Grade, Below Grade
New Construction N
Schools
School District The School District Of Philadelphia
Others
Senior Community No
Tax ID 301368400
Ownership Fee Simple
SqFt Source Assessor
Special Listing Condition Standard
Read Less
Want to know what your home might be worth? Contact us for a FREE valuation!

Our team is ready to help you sell your home for the highest possible price ASAP

Bought with Jesse A Barnes • RE/MAX Affiliates





