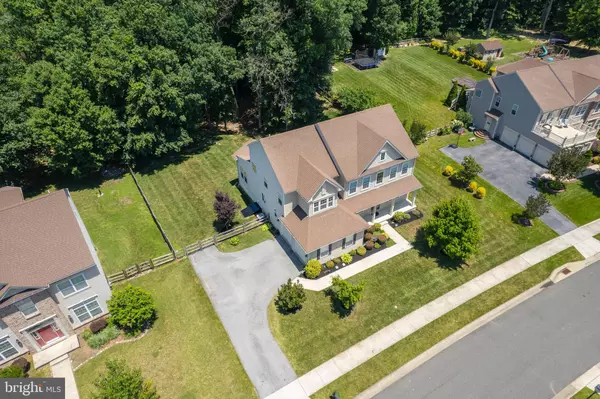$640,000
$640,000
For more information regarding the value of a property, please contact us for a free consultation.
1207 GLOSSY IBIS CT Middletown, DE 19709
4 Beds
3 Baths
3,000 SqFt
Key Details
Sold Price $640,000
Property Type Single Family Home
Sub Type Detached
Listing Status Sold
Purchase Type For Sale
Square Footage 3,000 sqft
Price per Sqft $213
Subdivision Augustine Creek
MLS Listing ID DENC2026458
Sold Date 08/19/22
Style Colonial
Bedrooms 4
Full Baths 2
Half Baths 1
HOA Fees $30/ann
HOA Y/N Y
Abv Grd Liv Area 3,000
Originating Board BRIGHT
Year Built 2010
Annual Tax Amount $4,239
Tax Year 2021
Lot Size 0.520 Acres
Acres 0.52
Lot Dimensions 0.00 x 0.00
Property Description
Exquisitely designed and meticulously maintained 4BD, 2.5BA, 2-car garage home is located in desirable Augustine Creek II Appoquinimink School District. This stunning Blenheim Devonshire model home sits on a 1/2+ acre private lot. You feel welcomed as soon as you walk onto a cozy and charming porch.. As you enter into the front door, you are embraced by gorgeous, airy and naturally lit, two story foyer with beautifully engineered hardwood throughout the entire main floor, luxurious living room, elegant dining room and an office. Wide open and soaring 2 story great room has a marble gas fireplace and full wall of windows with spectacular view of surrounding trees. Magnificent gourmet eat-in kitchen is built with high-end corian countertops, stunning 42" cabinets throughout, custom oversized island with seatings, LG appliances, double wall ovens, 5-burner gas cooktop and more. A spacious bright family room engulfed in abundance of natural light. French sliding glass doors lead out to a serene screened porch (2017) and new huge Trex deck (2017) overlooking open and fenced-in lot surrounded by green wall of trees that's perfect for outdoor entertaining and playground for kids. Upper level welcomes you to a stunning primary bedroom, sitting area, walk-in closet and en-suite full bath.. Three additional bedrooms and another full bathroom in the hallway finishes out the upper level. A full sized basement (1300+sqft) for lots of storage has a walkout bilco door excess to outside. Great neighbors convey and conveniently located just a mile from Rt.1.
Location
State DE
County New Castle
Area South Of The Canal (30907)
Zoning NC21
Rooms
Other Rooms Living Room, Dining Room, Primary Bedroom, Bedroom 2, Bedroom 3, Bedroom 4, Kitchen, Family Room, Laundry, Other, Office, Primary Bathroom, Full Bath, Half Bath, Screened Porch
Basement Full, Outside Entrance
Interior
Hot Water Natural Gas, Tankless
Heating Forced Air
Cooling Central A/C
Fireplaces Number 1
Heat Source Natural Gas
Exterior
Parking Features Garage - Side Entry
Garage Spaces 2.0
Water Access N
Roof Type Architectural Shingle,Pitched
Accessibility None
Attached Garage 2
Total Parking Spaces 2
Garage Y
Building
Story 2
Foundation Concrete Perimeter
Sewer Public Sewer
Water Public
Architectural Style Colonial
Level or Stories 2
Additional Building Above Grade, Below Grade
New Construction N
Schools
School District Appoquinimink
Others
Pets Allowed Y
Senior Community No
Tax ID 13-014.10-174
Ownership Fee Simple
SqFt Source Assessor
Acceptable Financing Cash, Conventional, FHA, VA
Listing Terms Cash, Conventional, FHA, VA
Financing Cash,Conventional,FHA,VA
Special Listing Condition Standard
Pets Allowed No Pet Restrictions
Read Less
Want to know what your home might be worth? Contact us for a FREE valuation!

Our team is ready to help you sell your home for the highest possible price ASAP

Bought with Andrea L Harrington • Compass






