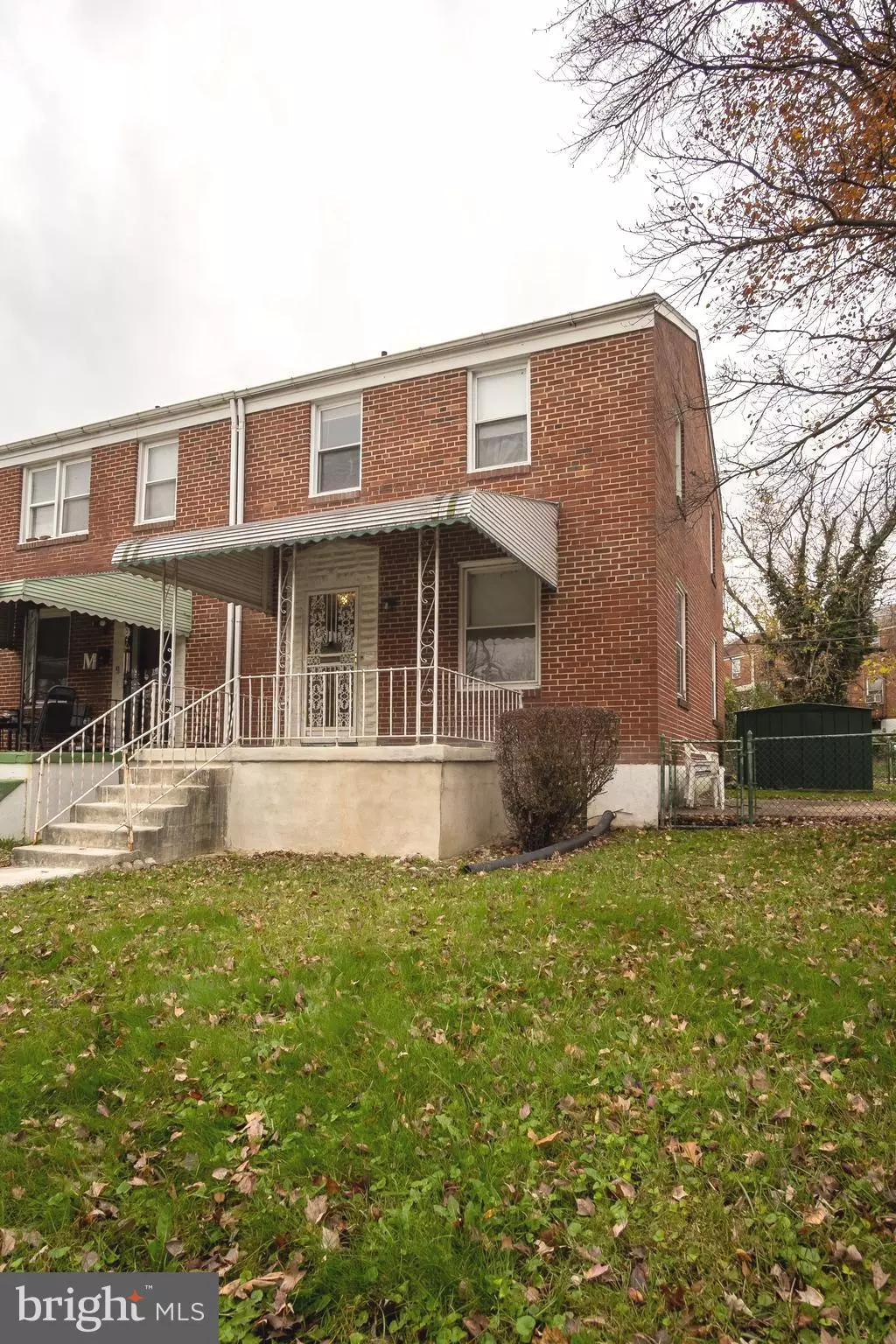$145,000
$145,000
For more information regarding the value of a property, please contact us for a free consultation.
5428 NORTHWOOD DR Baltimore, MD 21239
3 Beds
1 Bath
1,324 SqFt
Key Details
Sold Price $145,000
Property Type Townhouse
Sub Type End of Row/Townhouse
Listing Status Sold
Purchase Type For Sale
Square Footage 1,324 sqft
Price per Sqft $109
Subdivision New Northwood
MLS Listing ID MDBA533670
Sold Date 01/07/21
Style Colonial
Bedrooms 3
Full Baths 1
HOA Y/N N
Abv Grd Liv Area 1,064
Originating Board BRIGHT
Year Built 1951
Annual Tax Amount $2,298
Tax Year 2020
Lot Size 5,000 Sqft
Acres 0.11
Property Description
Welcome home to New Northwood featuring a well-maintained end-unit traditional rowhome sited on an expansive corner lot w/ private parking to accommodate 2 vehicles. This home has been well-maintained by the original owner for several decades and includes notable interior features such as new carpet throughout the living, dining, and primary bedroom areas, original hardwood floors in the guest bedrooms, fully renovated bathroom containing a granite top vanity, and fully tiled bathtub with an attractive accent band. The galley kitchen awaits your personal touch with recently installed smooth maple cabinets, gas cooking, and rear access to the backyard. The full basement is unfinished, yet framed and contains rough-ins for an additional bathroom and walkout access. Structural and mechanical upgrades include a new roof that was installed in 2019, newer efficient gas furnace w/ BGE Service Warranty through July-2021, and a new gas hot water heater making moving into this home less stressful. Schedule your tour today!
Location
State MD
County Baltimore City
Zoning R-6
Rooms
Other Rooms Living Room, Dining Room, Primary Bedroom, Bedroom 2, Kitchen, Basement, Bedroom 1, Bathroom 1
Basement Rough Bath Plumb, Walkout Stairs, Rear Entrance
Interior
Interior Features Carpet, Ceiling Fan(s), Dining Area, Floor Plan - Traditional, Kitchen - Galley, Window Treatments
Hot Water Natural Gas
Heating Forced Air
Cooling Ceiling Fan(s), Central A/C
Flooring Ceramic Tile, Hardwood, Carpet
Equipment Dryer - Electric, Oven/Range - Gas, Refrigerator, Washer, Water Heater
Furnishings No
Fireplace N
Window Features Double Hung
Appliance Dryer - Electric, Oven/Range - Gas, Refrigerator, Washer, Water Heater
Heat Source Natural Gas
Laundry Basement
Exterior
Garage Spaces 2.0
Fence Chain Link
Utilities Available Cable TV, Cable TV Available, Electric Available, Natural Gas Available, Phone, Sewer Available, Water Available
Waterfront N
Water Access N
View Creek/Stream, Trees/Woods
Roof Type Asphalt
Accessibility None
Road Frontage City/County
Parking Type Driveway, On Street
Total Parking Spaces 2
Garage N
Building
Lot Description Corner, Front Yard, SideYard(s)
Story 2
Foundation Slab
Sewer Public Sewer
Water Public
Architectural Style Colonial
Level or Stories 2
Additional Building Above Grade, Below Grade
Structure Type Dry Wall
New Construction N
Schools
School District Baltimore City Public Schools
Others
Pets Allowed Y
Senior Community No
Tax ID 0327105263 037
Ownership Fee Simple
SqFt Source Estimated
Security Features Carbon Monoxide Detector(s),Smoke Detector
Acceptable Financing Cash, Conventional, FHA, VA
Horse Property N
Listing Terms Cash, Conventional, FHA, VA
Financing Cash,Conventional,FHA,VA
Special Listing Condition Standard
Pets Description No Pet Restrictions
Read Less
Want to know what your home might be worth? Contact us for a FREE valuation!

Our team is ready to help you sell your home for the highest possible price ASAP

Bought with Bob Simon • Long & Foster Real Estate, Inc.






