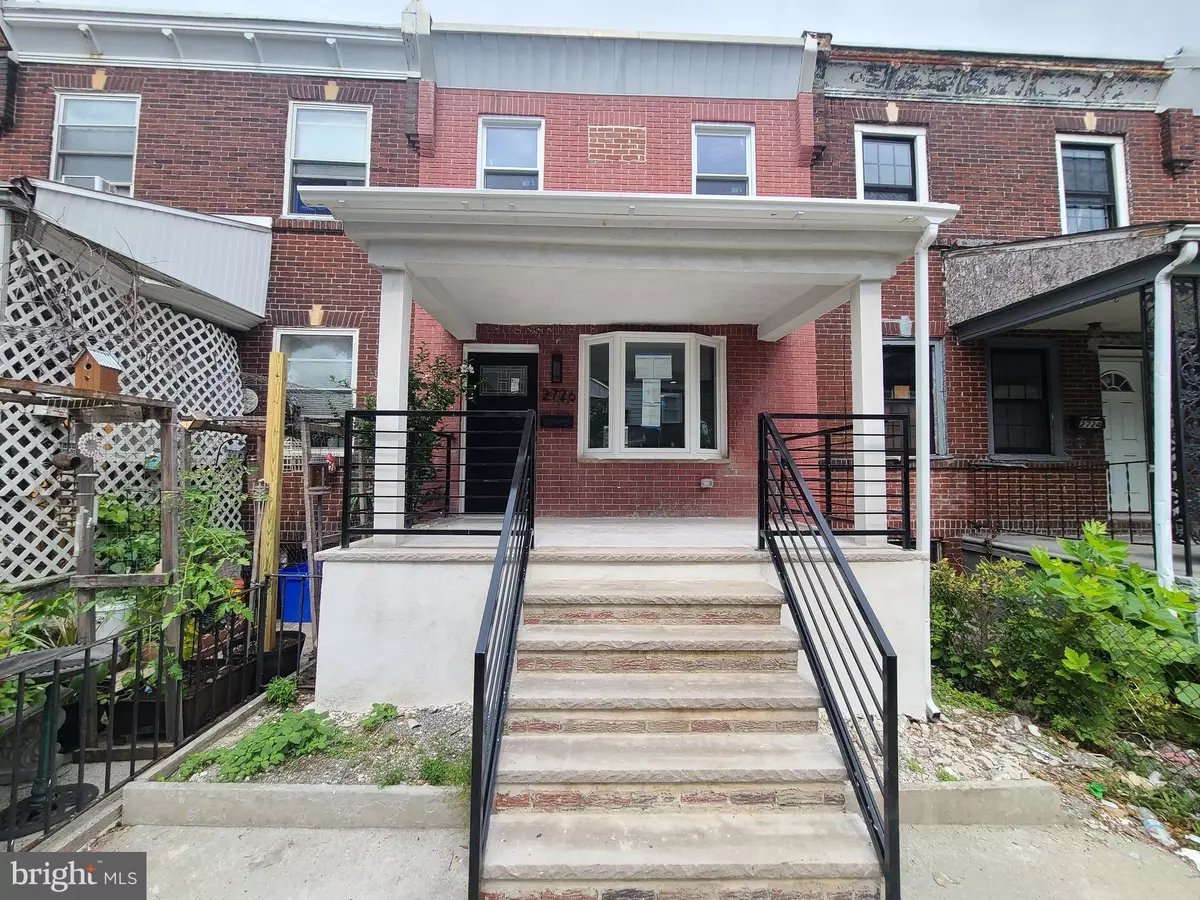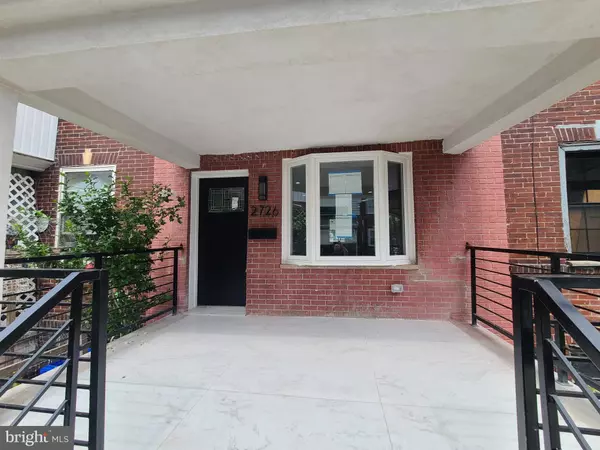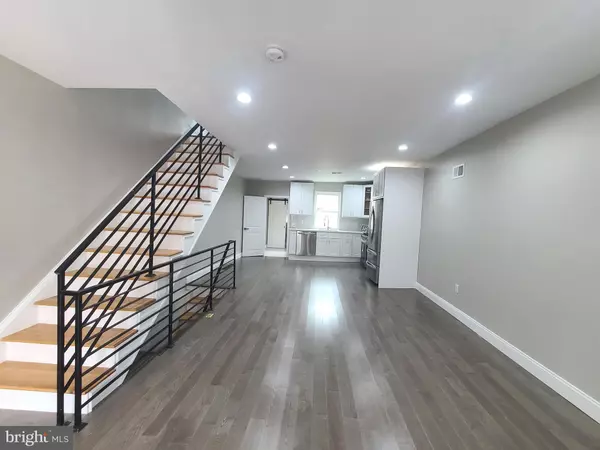$277,500
$289,000
4.0%For more information regarding the value of a property, please contact us for a free consultation.
2726 S FAIRHILL ST Philadelphia, PA 19148
2 Beds
2 Baths
1,095 SqFt
Key Details
Sold Price $277,500
Property Type Townhouse
Sub Type Interior Row/Townhouse
Listing Status Sold
Purchase Type For Sale
Square Footage 1,095 sqft
Price per Sqft $253
Subdivision Whitman
MLS Listing ID PAPH2133160
Sold Date 09/15/22
Style Straight Thru
Bedrooms 2
Full Baths 1
Half Baths 1
HOA Y/N N
Abv Grd Liv Area 1,095
Originating Board BRIGHT
Year Built 1920
Annual Tax Amount $2,202
Tax Year 2022
Lot Size 920 Sqft
Acres 0.02
Lot Dimensions 16.00 x 58.00
Property Description
Top to bottom renovated home in a super convenient area. Open modern layout. New redesigned kitchen, that has new cabinets, quartz countertops, backsplash, and stainless steel appliances package. Behind the kitchen are the laundry room, half bathroom and the exit to the private fenced rear yard. The second floor has two bedrooms and top of the line finished bathroom, with modern vanity, mirror and custom lighting in the tub. This home has beautifully finished basement with high quality tiles, egress window, central air, new electric, plumbing, etc,. All of the work was done with permits and up to code.
A must see home that is close to shopping centers, restaurants, casinos, public transportation and regional highways.
Location
State PA
County Philadelphia
Area 19148 (19148)
Zoning RSA5-RESIDENTIAL SINGLE
Rooms
Other Rooms Living Room, Dining Room, Primary Bedroom, Bedroom 2, Kitchen, Family Room, Bedroom 1
Basement Fully Finished
Interior
Interior Features Kitchen - Eat-In
Hot Water Natural Gas
Heating Forced Air
Cooling Wall Unit
Fireplace N
Heat Source Natural Gas
Laundry Basement
Exterior
Water Access N
Accessibility None
Garage N
Building
Story 2
Foundation Concrete Perimeter
Sewer Public Sewer
Water Public
Architectural Style Straight Thru
Level or Stories 2
Additional Building Above Grade, Below Grade
New Construction N
Schools
School District The School District Of Philadelphia
Others
Senior Community No
Tax ID 395162800
Ownership Fee Simple
SqFt Source Assessor
Acceptable Financing Conventional, VA, FHA 203(b), Cash
Listing Terms Conventional, VA, FHA 203(b), Cash
Financing Conventional,VA,FHA 203(b),Cash
Special Listing Condition Standard
Read Less
Want to know what your home might be worth? Contact us for a FREE valuation!

Our team is ready to help you sell your home for the highest possible price ASAP

Bought with Peter S Watson • Compass RE





