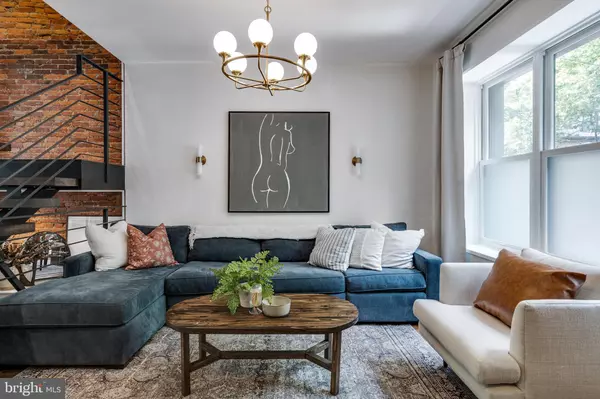$905,000
$899,000
0.7%For more information regarding the value of a property, please contact us for a free consultation.
1822 CATHARINE ST Philadelphia, PA 19146
3 Beds
3 Baths
1,720 SqFt
Key Details
Sold Price $905,000
Property Type Townhouse
Sub Type Interior Row/Townhouse
Listing Status Sold
Purchase Type For Sale
Square Footage 1,720 sqft
Price per Sqft $526
Subdivision Graduate Hospital
MLS Listing ID PAPH2124720
Sold Date 08/08/22
Style Traditional
Bedrooms 3
Full Baths 3
HOA Y/N N
Abv Grd Liv Area 1,720
Originating Board BRIGHT
Year Built 1915
Annual Tax Amount $9,378
Tax Year 2022
Lot Size 864 Sqft
Acres 0.02
Lot Dimensions 16.00 x 54.00
Property Description
Are you ready to make an absolute stunner your next home? Here is your chance. Welcome to 1822 Catharine Street located within the heart of Graduate Hospital. The first floor is drenched in sunlight streaming from the oversized front and back windows which highlight the home'sgorgeouswalnut hardwood floors and classicallyappointedexposed brick accent wall. The first floor includes an invitingliving room, an entertainment readydining room and the home's incredible kitchen which includes a sizable breakfast counter, stainless steelappliances,waterfallwhite marble countertops,black and white cabinets with complimenting gold hardware, a timelesswhite brickbacksplash, and finally - my favorite -an over-the-stove pot fill.Recessed lighting and floor lighting continues to highlight the charm of this special home in all the right places. The oversizedkitchen windows providea perfect view to the exterior patio, perfect for dining alfresco. Take the iron switch-back staircase to the second floor where two of the home's three bedrooms are situatedalong with a laundry closet, and a full bathroom that is complete with double sinks and aluxurious soaking tub. Each bedroom is tastefullylaid outwith highceilings and incredible closet space. The third floor owners suite is complete with more oversized windows, an electric fireplace, fitted walk-in closet, full bathroom detailed in radiant heatedgray and white Moroccan tile floors, and combination herringbone/running bond white glazed tile backsplash, and two vanities. Just off this remarkable bathroom is a private south facing terrace overlooking the city skyline. The views of the city don't stop there! Continue up the stairs to the fourth floor where youllenjoy your roof top deck - complete with interiorwet bar - ready for all your entertaining needs. Last but not least, do not forget the fully finished basement with double closet, full bath, and mechanical room with additionalstorage. This is your opportunity to own one of the most special homes in Graduate Hospital!
The City of Philadelphia has completed a real estate tax reassessment, effective January 1, 2023. If you have any questions or concerns about the impact of this reassessment on future real estate taxes, please contact the City of Philadelphia. Compass RE is not involved in the City of Philadelphias tax reassessment and does not have any input or control in the results.
Location
State PA
County Philadelphia
Area 19146 (19146)
Zoning RM1
Rooms
Basement Fully Finished
Main Level Bedrooms 3
Interior
Hot Water Electric
Heating Forced Air
Cooling Central A/C
Heat Source Natural Gas
Exterior
Water Access N
Accessibility None
Garage N
Building
Story 3
Foundation Other
Sewer Public Sewer
Water Public
Architectural Style Traditional
Level or Stories 3
Additional Building Above Grade, Below Grade
New Construction N
Schools
School District The School District Of Philadelphia
Others
Senior Community No
Tax ID 301137000
Ownership Fee Simple
SqFt Source Assessor
Special Listing Condition Standard
Read Less
Want to know what your home might be worth? Contact us for a FREE valuation!

Our team is ready to help you sell your home for the highest possible price ASAP

Bought with Patrick G Campbell • Compass RE





