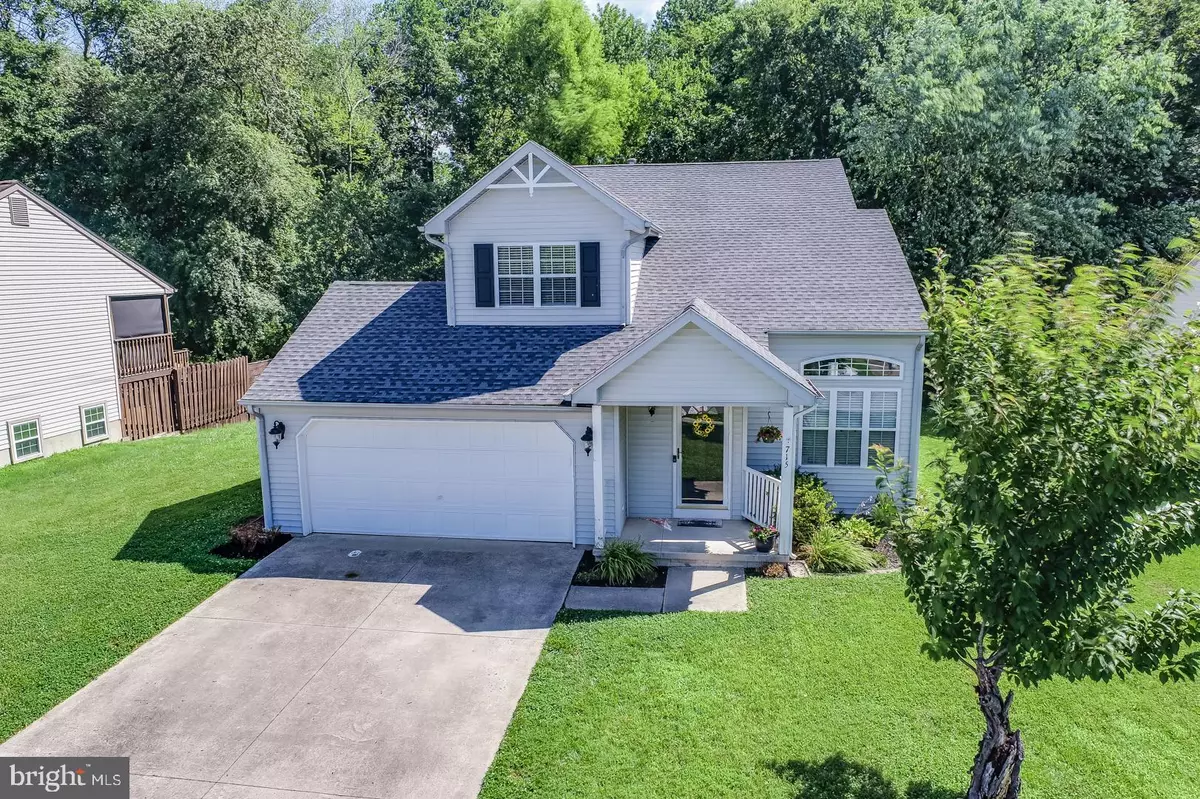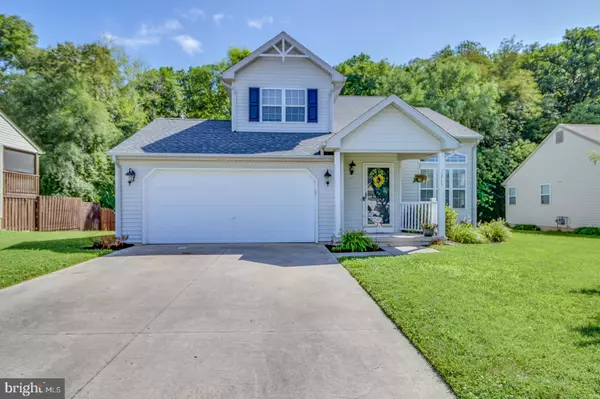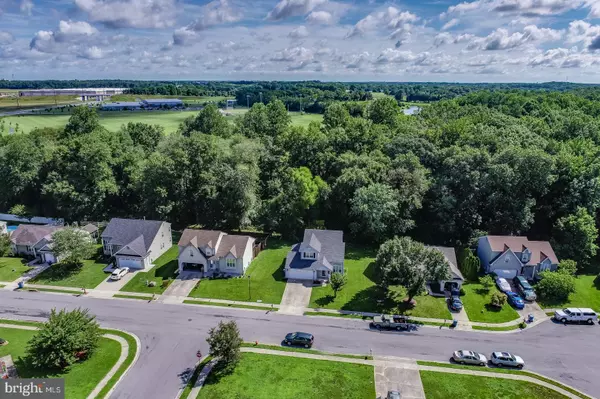$270,000
$289,000
6.6%For more information regarding the value of a property, please contact us for a free consultation.
715 MILLET LN Camden Wyoming, DE 19934
3 Beds
3 Baths
1,551 SqFt
Key Details
Sold Price $270,000
Property Type Single Family Home
Sub Type Detached
Listing Status Sold
Purchase Type For Sale
Square Footage 1,551 sqft
Price per Sqft $174
Subdivision Wyoming Mills
MLS Listing ID DEKT2000788
Sold Date 08/27/21
Style Contemporary
Bedrooms 3
Full Baths 2
Half Baths 1
HOA Fees $4/ann
HOA Y/N Y
Abv Grd Liv Area 1,551
Originating Board BRIGHT
Year Built 1995
Annual Tax Amount $1,648
Tax Year 2020
Lot Size 9,148 Sqft
Acres 0.21
Lot Dimensions 70.25 x 128.09
Property Description
This 3 bed, 2.5 bath home has a lot of natural light, especially in the great room which has very tall ceilings. There is a bonus room that could be an office or guest room with access to the back yard. Enjoy your time out on the spacious deck that over looks a wooded area, or in the newly renovated kitchen with beautiful granite counters. Other recent updates include a new roof, AC condenser, flooring throughout the first floor, and a brand new garage opener (see disclosure for dates). Showings start Saturday July 10th at 9am.
Location
State DE
County Kent
Area Caesar Rodney (30803)
Zoning R1
Direction Southwest
Interior
Hot Water Natural Gas
Heating Forced Air
Cooling Central A/C
Heat Source Natural Gas
Exterior
Parking Features Garage Door Opener
Garage Spaces 6.0
Utilities Available Phone, Electric Available, Natural Gas Available, Cable TV Available, Sewer Available, Water Available
Water Access N
View Trees/Woods
Roof Type Asphalt
Accessibility None
Attached Garage 2
Total Parking Spaces 6
Garage Y
Building
Story 2
Foundation Slab
Sewer Public Sewer
Water Public
Architectural Style Contemporary
Level or Stories 2
Additional Building Above Grade, Below Grade
Structure Type Dry Wall
New Construction N
Schools
Elementary Schools W. Reily Brown
Middle Schools Fred Fifer Iii
High Schools Caesar Rodney
School District Caesar Rodney
Others
Pets Allowed Y
HOA Fee Include Trash,Snow Removal
Senior Community No
Tax ID ED-20-08518-01-3400-000
Ownership Fee Simple
SqFt Source Assessor
Acceptable Financing Negotiable
Listing Terms Negotiable
Financing Negotiable
Special Listing Condition Standard
Pets Allowed No Pet Restrictions
Read Less
Want to know what your home might be worth? Contact us for a FREE valuation!

Our team is ready to help you sell your home for the highest possible price ASAP

Bought with Dustin Oldfather • Compass






