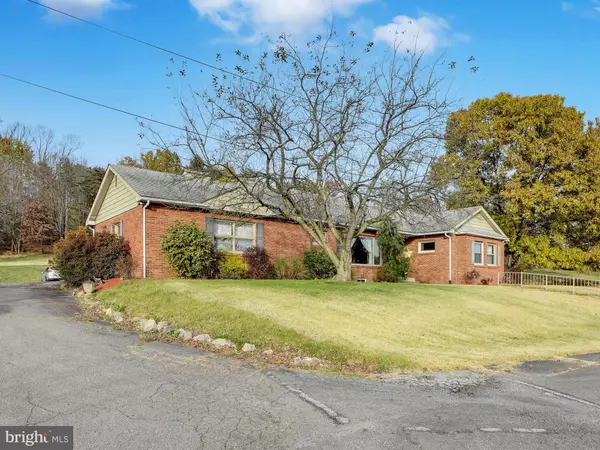$277,000
$269,900
2.6%For more information regarding the value of a property, please contact us for a free consultation.
41 HOLLENBUSH LN Orwigsburg, PA 17961
3 Beds
3 Baths
3,828 SqFt
Key Details
Sold Price $277,000
Property Type Single Family Home
Sub Type Detached
Listing Status Sold
Purchase Type For Sale
Square Footage 3,828 sqft
Price per Sqft $72
Subdivision None Available
MLS Listing ID PASK133126
Sold Date 01/14/21
Style Ranch/Rambler
Bedrooms 3
Full Baths 2
Half Baths 1
HOA Y/N N
Abv Grd Liv Area 1,914
Originating Board BRIGHT
Annual Tax Amount $3,277
Tax Year 2020
Lot Size 2.600 Acres
Acres 2.6
Lot Dimensions 0.00 x 0.00
Property Description
Welcome to this well cared, private ranch home on 2.6 acres!!! Kitchen is ABSOLUTELY amazing, from quartz counters to the double oven ,to high end no slam cabinets and 5 burner cooktop stove. And absolutely chefs delight!! Oversized dining room opens to the kitchen and living room. Warm and welcoming fireplace with warm hardwood floor throughout most of the home. Master bedroom offers a walk in closet ,spa like bath and siding door to the cover porch for your morning coffee . Walk around the corner to the other 2 bedrooms and full bath with a modern walk in shower . Laundry room is off the garage with a 1/2 bath, and offers ample storage. Basement is larger then the house with a utility room for all the mechanicals . Drywall has been started on the ceiling but, not quit finished . It has been roughed plumbed for a kitchen , and also a bath . There is also a 4th bedroom down there and tons of oversized closets. Basement offers 2 stairways, one on each end, for great connivence. Attic is large with lots of extra room for storage . Oversized 2 car garage , has closets and man door to the exterior and one man door to the laundry room, and half bath. Back covered porch is so inviting , useful, partially enclosed. It offers a unique grilling area. Fire pit is not to many steps from the porch . Pergola is a lovely outside dining area , it is also wired for a hot tub! You will probably see deer in the back yard eating the chestnuts from the trees. Close to town but private .
Location
State PA
County Schuylkill
Area West Brunswick Twp (13335)
Zoning RESIDENTIAL
Rooms
Basement Full, Heated, Outside Entrance, Interior Access, Partially Finished, Space For Rooms
Main Level Bedrooms 3
Interior
Interior Features Attic/House Fan, Attic, Breakfast Area, Ceiling Fan(s), Dining Area
Hot Water Oil
Heating Baseboard - Hot Water
Cooling Central A/C
Flooring Ceramic Tile, Hardwood
Equipment Cooktop, Dishwasher, Refrigerator, Stainless Steel Appliances, Oven - Double, Dryer - Electric, Washer
Appliance Cooktop, Dishwasher, Refrigerator, Stainless Steel Appliances, Oven - Double, Dryer - Electric, Washer
Heat Source Oil
Laundry Main Floor
Exterior
Exterior Feature Enclosed, Porch(es), Roof
Parking Features Additional Storage Area, Garage - Rear Entry, Garage Door Opener
Garage Spaces 2.0
Water Access N
Roof Type Shingle
Accessibility 2+ Access Exits
Porch Enclosed, Porch(es), Roof
Attached Garage 2
Total Parking Spaces 2
Garage Y
Building
Lot Description Backs to Trees, Cleared, No Thru Street, Not In Development, Partly Wooded, Private, Rear Yard
Story 1
Sewer On Site Septic
Water Well
Architectural Style Ranch/Rambler
Level or Stories 1
Additional Building Above Grade, Below Grade
New Construction N
Schools
School District Blue Mountain
Others
Senior Community No
Tax ID 35-03-0012.001
Ownership Fee Simple
SqFt Source Assessor
Acceptable Financing Cash, Conventional
Listing Terms Cash, Conventional
Financing Cash,Conventional
Special Listing Condition Standard
Read Less
Want to know what your home might be worth? Contact us for a FREE valuation!

Our team is ready to help you sell your home for the highest possible price ASAP

Bought with Bradley K Mullen • Realty Mark Associates-Orwigsburg





