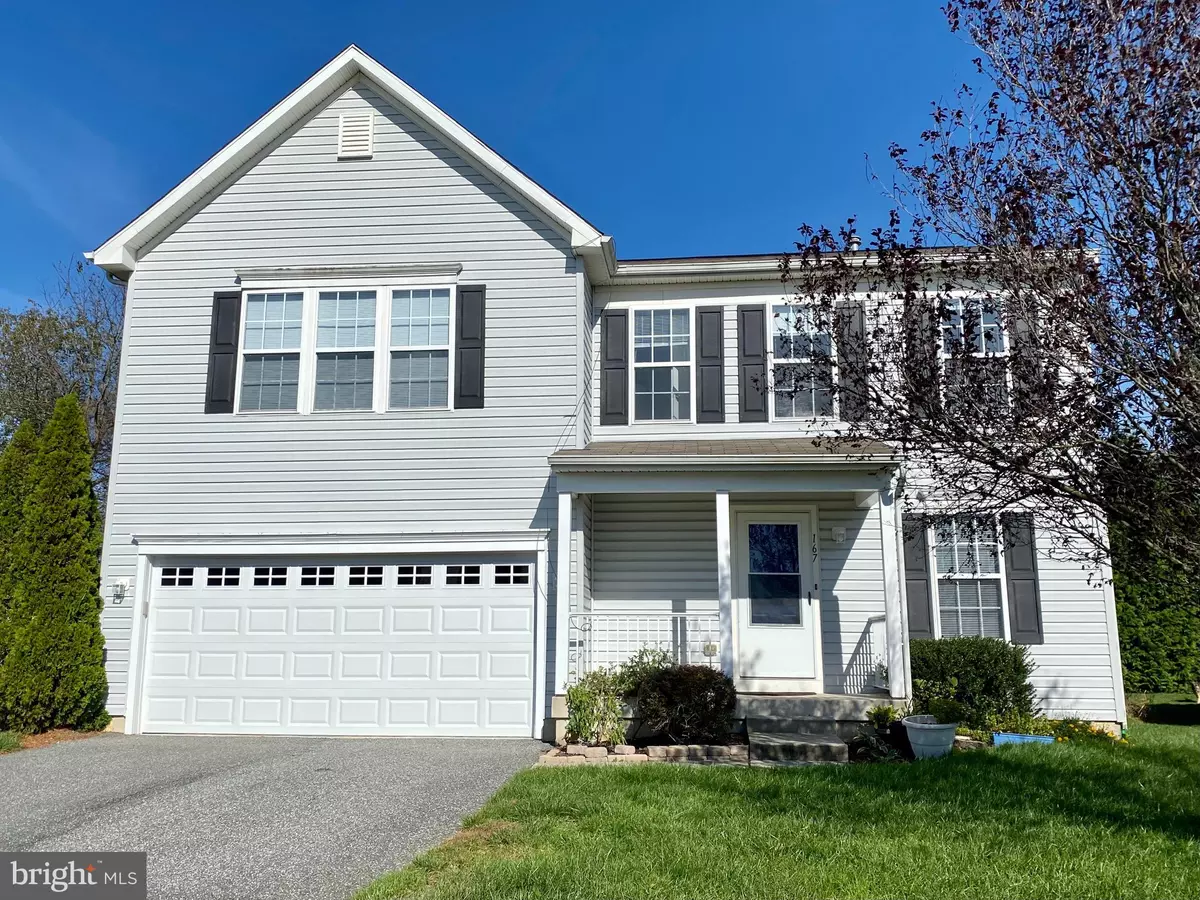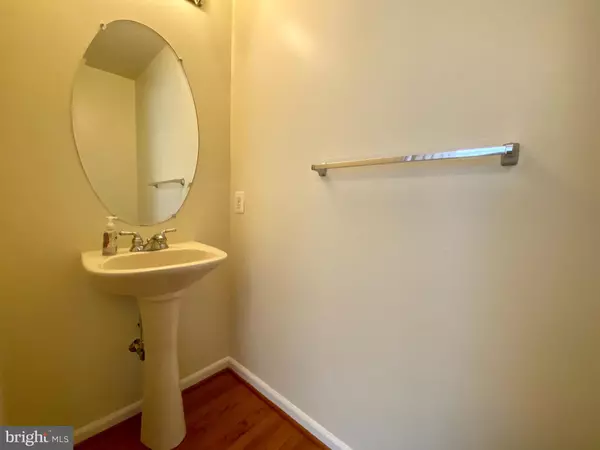$285,500
$281,000
1.6%For more information regarding the value of a property, please contact us for a free consultation.
167 JACKS WAY Camden Wyoming, DE 19934
3 Beds
3 Baths
2,537 SqFt
Key Details
Sold Price $285,500
Property Type Single Family Home
Sub Type Detached
Listing Status Sold
Purchase Type For Sale
Square Footage 2,537 sqft
Price per Sqft $112
Subdivision Newells Creek
MLS Listing ID DEKT243406
Sold Date 12/17/20
Style Contemporary
Bedrooms 3
Full Baths 2
Half Baths 1
HOA Fees $14/ann
HOA Y/N Y
Abv Grd Liv Area 2,037
Originating Board BRIGHT
Year Built 2006
Annual Tax Amount $1,746
Tax Year 2020
Lot Size 9,100 Sqft
Acres 0.21
Lot Dimensions 70.00 x 130.00
Property Description
Check out this amazing, move-in ready home in Caesar Rodney School District! If you are looking for more space, this home has it! Enter into a large foyer with a flex space that could be used as a home office or dining room off to one side and a closet and half bath to the other side. The family room, complete with a corner gas fire place, is connected to the eat in kitchen with a pantry closet. In addition to the massive owner's suite with vaulted ceilings, there are two other large bedrooms, and a den/office/flex space upstairs. Each bedroom has more than enough closet space and for convenience the laundry room is also upstairs. You will find additional finished space in the basement for a recreational room or even an extra bedroom because there is a sliding glass door (lots of natural light) with steps leading to the backyard. The basement has a rough in for a bathroom just waiting for you to finish. This home has everything you need and more! Schedule your tour today!
Location
State DE
County Kent
Area Caesar Rodney (30803)
Zoning NA
Rooms
Basement Daylight, Partial, Partially Finished, Rear Entrance, Rough Bath Plumb, Sump Pump, Walkout Stairs, Windows
Interior
Interior Features Combination Kitchen/Living, Floor Plan - Open
Hot Water 60+ Gallon Tank
Heating Forced Air
Cooling Central A/C
Flooring Carpet, Vinyl
Fireplaces Number 1
Fireplaces Type Corner, Gas/Propane
Equipment Built-In Microwave, Dishwasher, Disposal, Dryer - Electric, Oven/Range - Gas, Stainless Steel Appliances, Washer
Furnishings No
Fireplace Y
Appliance Built-In Microwave, Dishwasher, Disposal, Dryer - Electric, Oven/Range - Gas, Stainless Steel Appliances, Washer
Heat Source Natural Gas
Laundry Upper Floor
Exterior
Parking Features Garage - Front Entry, Garage Door Opener, Inside Access
Garage Spaces 4.0
Utilities Available Under Ground
Amenities Available None
Water Access N
Roof Type Shingle
Street Surface Paved
Accessibility None
Road Frontage City/County
Attached Garage 2
Total Parking Spaces 4
Garage Y
Building
Story 2
Sewer Public Sewer
Water Community
Architectural Style Contemporary
Level or Stories 2
Additional Building Above Grade, Below Grade
Structure Type Dry Wall,Vaulted Ceilings
New Construction N
Schools
High Schools Caesar Rodney
School District Caesar Rodney
Others
Pets Allowed Y
HOA Fee Include Common Area Maintenance,Insurance,Management
Senior Community No
Tax ID NM-02-09404-01-1200-000
Ownership Fee Simple
SqFt Source Assessor
Acceptable Financing Cash, Conventional, FHA, VA
Horse Property N
Listing Terms Cash, Conventional, FHA, VA
Financing Cash,Conventional,FHA,VA
Special Listing Condition Standard
Pets Allowed No Pet Restrictions
Read Less
Want to know what your home might be worth? Contact us for a FREE valuation!

Our team is ready to help you sell your home for the highest possible price ASAP

Bought with Angela Bautista-Diaz • Bryan Realty Group





