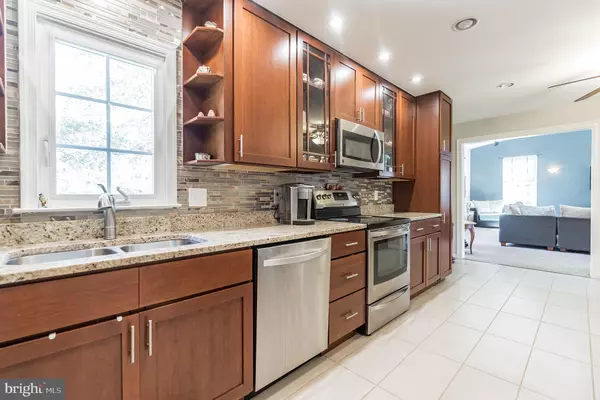$484,999
$484,999
For more information regarding the value of a property, please contact us for a free consultation.
3250 HOLLAND CLIFFS RD Huntingtown, MD 20639
5 Beds
3 Baths
3,158 SqFt
Key Details
Sold Price $484,999
Property Type Single Family Home
Sub Type Detached
Listing Status Sold
Purchase Type For Sale
Square Footage 3,158 sqft
Price per Sqft $153
Subdivision Holland Cliff Shores
MLS Listing ID MDCA179430
Sold Date 02/23/21
Style Split Foyer
Bedrooms 5
Full Baths 3
HOA Y/N N
Abv Grd Liv Area 2,016
Originating Board BRIGHT
Year Built 1975
Annual Tax Amount $4,479
Tax Year 2019
Lot Size 1.040 Acres
Acres 1.04
Property Description
Are you looking for a lot of house for the money? Do you need a lot of space and even an in-law suite for family, rental or a young adult? Large contemporary split with recently remodeled kitchen with beautiful cabinetry & stainless appliances and granite. HUGE vaulted ceiling family room over 2 car garage is perfect for your gatherings as it is located right off the kitchen. Remodeled master bath and hall bath make this older home feel new again. The lower level features a full separate entrance in-law suite with full kitchen, living room, two bedrooms, private bath, and stack washer and dryer. In addition there is a full rec room also with entry into garage. Brand new roof too! In this sellers market, it is hard to find a good deal, but here it is! So much square footage for the money, just compare to other listings! Usually you don't get a new roof, remodeled kitchen, remodeled baths, fresh paint and water access for under $500,000 in Huntingtown! Abington Shores offers access to the Patuxent River with a boat ramp and large community pier and covered picnic area for its residents, just walk right across the street and enjoy the beautiful Patuxent river sunsets.
Location
State MD
County Calvert
Zoning R-1
Rooms
Other Rooms Living Room, Dining Room, Primary Bedroom, Bedroom 2, Bedroom 3, Bedroom 4, Bedroom 5, Kitchen, Family Room, Recreation Room, Bathroom 2, Bathroom 3
Basement Fully Finished
Main Level Bedrooms 3
Interior
Interior Features Carpet, Family Room Off Kitchen, Floor Plan - Traditional, Formal/Separate Dining Room, Kitchen - Eat-In, Kitchen - Table Space, Primary Bath(s), Recessed Lighting, Upgraded Countertops, Wood Floors
Hot Water Electric
Heating Heat Pump(s)
Cooling Central A/C, Heat Pump(s)
Fireplaces Number 1
Equipment Built-In Microwave, Dryer, Washer, Dishwasher, Exhaust Fan, Icemaker, Stove, Water Conditioner - Owned
Fireplace Y
Appliance Built-In Microwave, Dryer, Washer, Dishwasher, Exhaust Fan, Icemaker, Stove, Water Conditioner - Owned
Heat Source Propane - Owned
Exterior
Garage Garage - Front Entry
Garage Spaces 2.0
Waterfront N
Water Access N
Roof Type Asphalt
Accessibility None
Parking Type Attached Garage, Driveway
Attached Garage 2
Total Parking Spaces 2
Garage Y
Building
Lot Description Backs to Trees
Story 2
Sewer Community Septic Tank, Private Septic Tank
Water Well
Architectural Style Split Foyer
Level or Stories 2
Additional Building Above Grade, Below Grade
Structure Type Vaulted Ceilings
New Construction N
Schools
Elementary Schools Huntingtown
Middle Schools Plum Point
High Schools Huntingtown
School District Calvert County Public Schools
Others
Senior Community No
Tax ID 0502092476
Ownership Fee Simple
SqFt Source Assessor
Horse Property N
Special Listing Condition Standard
Read Less
Want to know what your home might be worth? Contact us for a FREE valuation!

Our team is ready to help you sell your home for the highest possible price ASAP

Bought with Kalee Michelle Kelly • RE/MAX One






