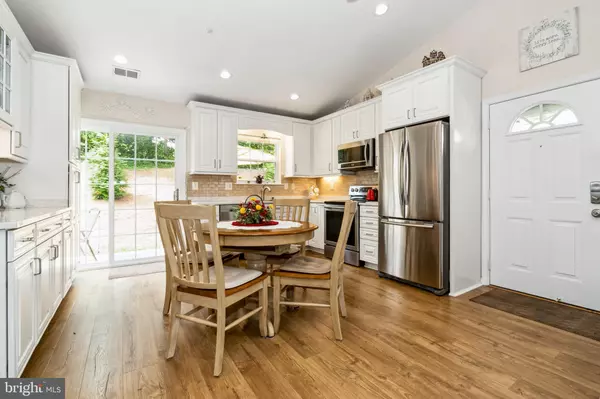$275,000
$275,000
For more information regarding the value of a property, please contact us for a free consultation.
2002 RUDY SERRA DR #C Sykesville, MD 21784
2 Beds
2 Baths
Key Details
Sold Price $275,000
Property Type Condo
Sub Type Condo/Co-op
Listing Status Sold
Purchase Type For Sale
Subdivision Winifred Manor
MLS Listing ID MDCR2009520
Sold Date 08/29/22
Style Unit/Flat
Bedrooms 2
Full Baths 2
Condo Fees $265/mo
HOA Y/N N
Originating Board BRIGHT
Year Built 1999
Annual Tax Amount $1,981
Tax Year 2021
Property Description
Welcome to this AMAZING 2 bedroom/ 2 bath 55+ adult condo in the sought after community of Winifred Manor! Thinking of right-sizing? Is yard work getting to be too much? This one level quad-patio unit offers you an easy living lifestyle without sacrificing luxury!! The seller has made many beautiful upgrades that have made this home spectacular! Wonderful features include a gorgeous renovated kitchen (2018) with SS appliances, new cabinets and countertops, tile backsplash, recessed lighting and new slider (2021) that leads to back patio. Large living room with updated ceiling fan/light fixture will accommodate all your special gatherings. Primary bedroom includes an updated ceiling fan/light fixture along with an oversized walk-in closet & private updated bath (2020) highlighted with a new vanity & additional makeup/storage vanity plus new shower door. The very neutral paint palate throughout will work with well with all your furnishings. NEW HVAC, Hot Water heater & Washer/Dryer replaced in 2019. Great Location Minutes to shopping, restaurants, medical, banking, parks, Downtown Historic Sykesville, Senior Center & commuter routes. Community Center & Gazebo are available for your enjoyment. MOVE RIGHT IN WELCOME HOME!!
Location
State MD
County Carroll
Zoning R - CONDOMINIUM
Rooms
Other Rooms Living Room, Primary Bedroom, Kitchen, Bathroom 2, Primary Bathroom
Main Level Bedrooms 2
Interior
Interior Features Carpet, Ceiling Fan(s), Combination Kitchen/Living, Entry Level Bedroom, Floor Plan - Open, Kitchen - Eat-In, Primary Bath(s), Recessed Lighting, Tub Shower, Upgraded Countertops, Walk-in Closet(s)
Hot Water Electric
Heating Forced Air
Cooling Ceiling Fan(s), Central A/C
Equipment Built-In Microwave, Dishwasher, Disposal, Exhaust Fan, Icemaker, Oven/Range - Electric, Refrigerator, Stainless Steel Appliances, Washer/Dryer Stacked, Water Heater
Fireplace N
Appliance Built-In Microwave, Dishwasher, Disposal, Exhaust Fan, Icemaker, Oven/Range - Electric, Refrigerator, Stainless Steel Appliances, Washer/Dryer Stacked, Water Heater
Heat Source Natural Gas
Exterior
Exterior Feature Patio(s), Porch(es)
Parking On Site 1
Amenities Available Common Grounds, Community Center, Retirement Community, Reserved/Assigned Parking
Waterfront N
Water Access N
Accessibility 32\"+ wide Doors
Porch Patio(s), Porch(es)
Parking Type Parking Lot
Garage N
Building
Story 1
Sewer Public Sewer
Water Public
Architectural Style Unit/Flat
Level or Stories 1
Additional Building Above Grade, Below Grade
Structure Type Cathedral Ceilings,Dry Wall
New Construction N
Schools
School District Carroll County Public Schools
Others
Pets Allowed Y
HOA Fee Include Common Area Maintenance,Lawn Maintenance,Sewer,Snow Removal,Trash,Water,Management
Senior Community Yes
Age Restriction 55
Tax ID 0705099382
Ownership Condominium
Special Listing Condition Standard
Pets Description Size/Weight Restriction, Number Limit
Read Less
Want to know what your home might be worth? Contact us for a FREE valuation!

Our team is ready to help you sell your home for the highest possible price ASAP

Bought with Katherine A Dixon • Long & Foster Real Estate, Inc.






